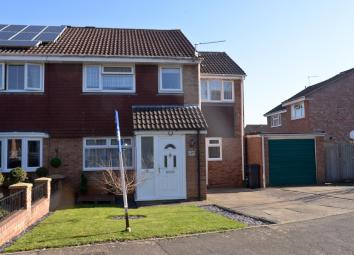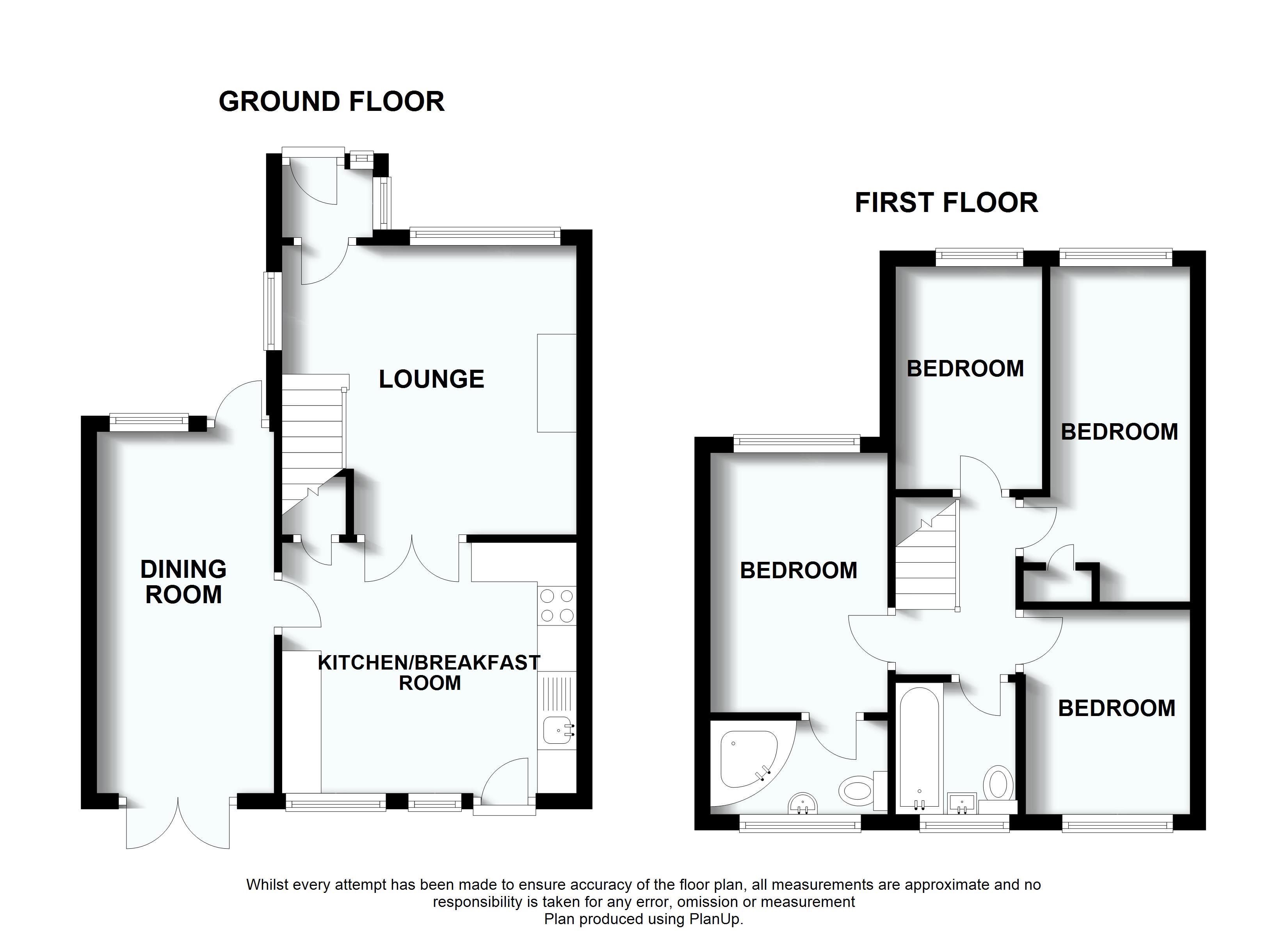Semi-detached house for sale in Bristol BS30, 4 Bedroom
Quick Summary
- Property Type:
- Semi-detached house
- Status:
- For sale
- Price
- £ 334,995
- Beds:
- 4
- County
- Bristol
- Town
- Bristol
- Outcode
- BS30
- Location
- Ferndale Avenue, Longwell Green, Bristol BS30
- Marketed By:
- Hunters - Longwell Green
- Posted
- 2019-02-15
- BS30 Rating:
- More Info?
- Please contact Hunters - Longwell Green on 0117 295 9673 or Request Details
Property Description
Hunters Estate agents are excited to offer to the market this beautifully finished, extended family home. Ferndale Avenue is a four bedroom semi detached property that has been thoughtfully extended over the years by its current owners and has a great deal to offer those looking for flexible living accommodation with a modern day style and the ground floor the accommodation comprises of an entrance porch, living room, kitchen breakfast room and dining room. To the first floor the accommodation comprises of the landing, Master bedroom with en-suite, bedroom two, three, four and family bathroom. Ferndale Avenue comes with well-presented gardens to both the front and rear with further benefits that includes driveway parking for two cars. Please call a member of the hunters team for more details.
Entrance porch
Door from the front, double glazed to window to the side, door leading into the lounge.
Living room
4.39m (14' 5") x 4.19m (13' 9")
Double glazed window to the front and side, electric fireplace with a marble surround, stairs to the first floor and a radiator.
Kitchen breakfast room
4.44m (14' 7") x 3.23m (10' 7")
Double glazed window to the rear, door leading out to the garden, wall and base units, breakfast bar, work tops, electric hob and oven, plumbing for washing machine, tiled floor, tile splash back to walls, space for free-standing fridge freezer, combination boiler and a radiator.
Dining room/reception room
5.08m (16' 8") x 2.39m (7' 10")
Double glazed window to the front, door leading to driveway, french patio doors leading to the garden and a radiator.
Landing
Stairs from the living room, doors leading to master bedroom, bedroom two, three, four and family bathroom.
Master bedroom
3.51m (11' 6") x 2.39m (7' 10")
Double glazed window to the front, door leading to en-suite, loft access and a radiator.
En-suite bathroom
2.36m (7' 9") x 1.52m (5' 0")
Double glazed window to the rear, shower cubicle, WC, wash hand basin, wall tiles, inset lighting and a heated towel rail.
Bedroom two
4.85m (15' 11") x 2.51m (8' 3")
Double glazed window to the front, airing cupboard housing hot water tank and a radiator.
Bedroom three
2.74m (9' 0") x 2.49m (8' 2")
Double glazed window to the rear and a radiator,
bedroom four
3.10m (10' 2") x 1.80m (5' 11")
Double glazed window to the front and radiator.
Family bathroom
1.85m (6' 1") x 1.85m (6' 1")
Double glazed window to the rear and a radiator.
Front garden
To the front you will find a well-presented garden which is mainly laid to lawn and complimented by a line of slate chip stones to the side.
Rear garden
To the rear you will find a beautifully presented garden comprising different features in laid lawn, patio and decking area complimented with a stone feature to the side, space for a shed and all enclosed by a fenced surround.
Driveway parking
Ferndale Avenue comes with driveway parking for at least two cars.
Property Location
Marketed by Hunters - Longwell Green
Disclaimer Property descriptions and related information displayed on this page are marketing materials provided by Hunters - Longwell Green. estateagents365.uk does not warrant or accept any responsibility for the accuracy or completeness of the property descriptions or related information provided here and they do not constitute property particulars. Please contact Hunters - Longwell Green for full details and further information.


