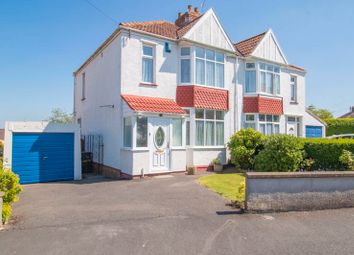Semi-detached house for sale in Bristol BS14, 3 Bedroom
Quick Summary
- Property Type:
- Semi-detached house
- Status:
- For sale
- Price
- £ 360,000
- Beds:
- 3
- Baths:
- 1
- Recepts:
- 2
- County
- Bristol
- Town
- Bristol
- Outcode
- BS14
- Location
- Imperial Road, Knowle, Bristol BS14
- Marketed By:
- Gregorys
- Posted
- 2024-04-03
- BS14 Rating:
- More Info?
- Please contact Gregorys on 0117 295 7498 or Request Details
Property Description
Positioned within a generous corner plot sits this attractive, bay fronted family home. Offered for sale with no onward chain, this traditional period home provides generous accommodation over two levels. However with the side return measuring 4 meters, increasing to 6 meters, the scope for further enhancement of the existing dwelling is evident (subject to the relevant planning permissions). Internally the property is accessed via an entrance porch and hallway, which in turn provides access to all downstairs rooms, including a bay fronted lounge, formal dining room and a separate fitted kitchen. Appointed to the first floor are three spacious bedrooms and a shower room. The rear aspect provides quite wonderful, far reaching views of the city, of which the second bedroom in-particular benefits from. Externally a driveway and detached garage provide off street parking, whilst gardens can be found to the front, rear and side aspects. A delightful family home offering huge potential.
Entrance Porch
Upvc entrance door with obscure double glazed windows to the front aspect, glazed door with obscure matching side panel windows to the hallway
Hallway
Stairs leading to the first floor with under stairs storage cupboards, radiator, doors with glazed inserts leading to
Lounge (14' 9'' x 12' 8'' (4.50m x 3.86m))
(Measurements to the maximum point into bay) Double glazed bay window to the front aspect, radiator, coved ceiling, gas fire set in stone surround with wooden mantle housing a 'Baxi' combination boiler, double sliding doors with glazed inserts leading to the dining room
Dining Room (13' 6'' x 11' 2'' (4.12m x 3.40m))
Double glazed sliding patio doors leading to the rear garden, radiator, wall mounted fire
Kitchen (16' 8'' x 6' 11'' (5.07m x 2.10m))
A large selection of fitted wall and base units with roll top work surfaces over, stainless steel sink and drainer unit with mixer taps over, tiled splash backs, integrated oven, microwave / grill and electric hob with glass splash back, space and plumbing for a washing machine, tumble dryer, dishwasher and fridge / freezer, dual aspect double glazed windows to the rear and side aspects, laminate flooring, Upvc door leading to the rear garden
First Floor Landing
Stairs leading from the ground floor, double glazed window to the side aspect, doors leading to
Bedroom One (14' 9'' x 11' 1'' (4.50m x 3.37m))
(Measurements taken to the maximum point into bay) Double glazed bay window to the front aspect, radiator, a selection of built in wardrobes
Bedroom Two (13' 6'' x 11' 1'' (4.12m x 3.37m))
Double glazed window to the rear aspect enjoying far reaching views of the city, radiator
Bedroom Three (8' 8'' x 7' 5'' (2.65m x 2.26m))
Double glazed window to the front aspect, radiator
Shower Room (7' 3'' x 5' 9'' (2.20m x 1.75m))
A white suite comprising a close coupled wc and wash hand basin set in vanity unit with storage under and a large shower enclosure, part tiled walls, tiled effect vinyl flooring, radiator, obscure double glazed window to the rear aspect, loft hatch
Front & Side Aspect
A driveway providing off street parking with a single garage located to the side aspect, an area of lawn with borders of plants and shrubs, side pedestrian access gate leading to the rear aspect. Please note the side aspect measures a minimum of 4 meters increasing to 6 meters, providing potential for extension subject to the relevant planning permissions.
Rear Aspect
Mainly laid to lawn with mature borders of plants, shrubs and hedgerow, an area of patio laid to paving, a glazed greenhouse, all enclosed via boundary hedgerow and fencing
Detached Garage
A single garage providing vehicle access via the up and over door, a personal door to the rear garden, glazed windows, power and light supply
Property Location
Marketed by Gregorys
Disclaimer Property descriptions and related information displayed on this page are marketing materials provided by Gregorys. estateagents365.uk does not warrant or accept any responsibility for the accuracy or completeness of the property descriptions or related information provided here and they do not constitute property particulars. Please contact Gregorys for full details and further information.


