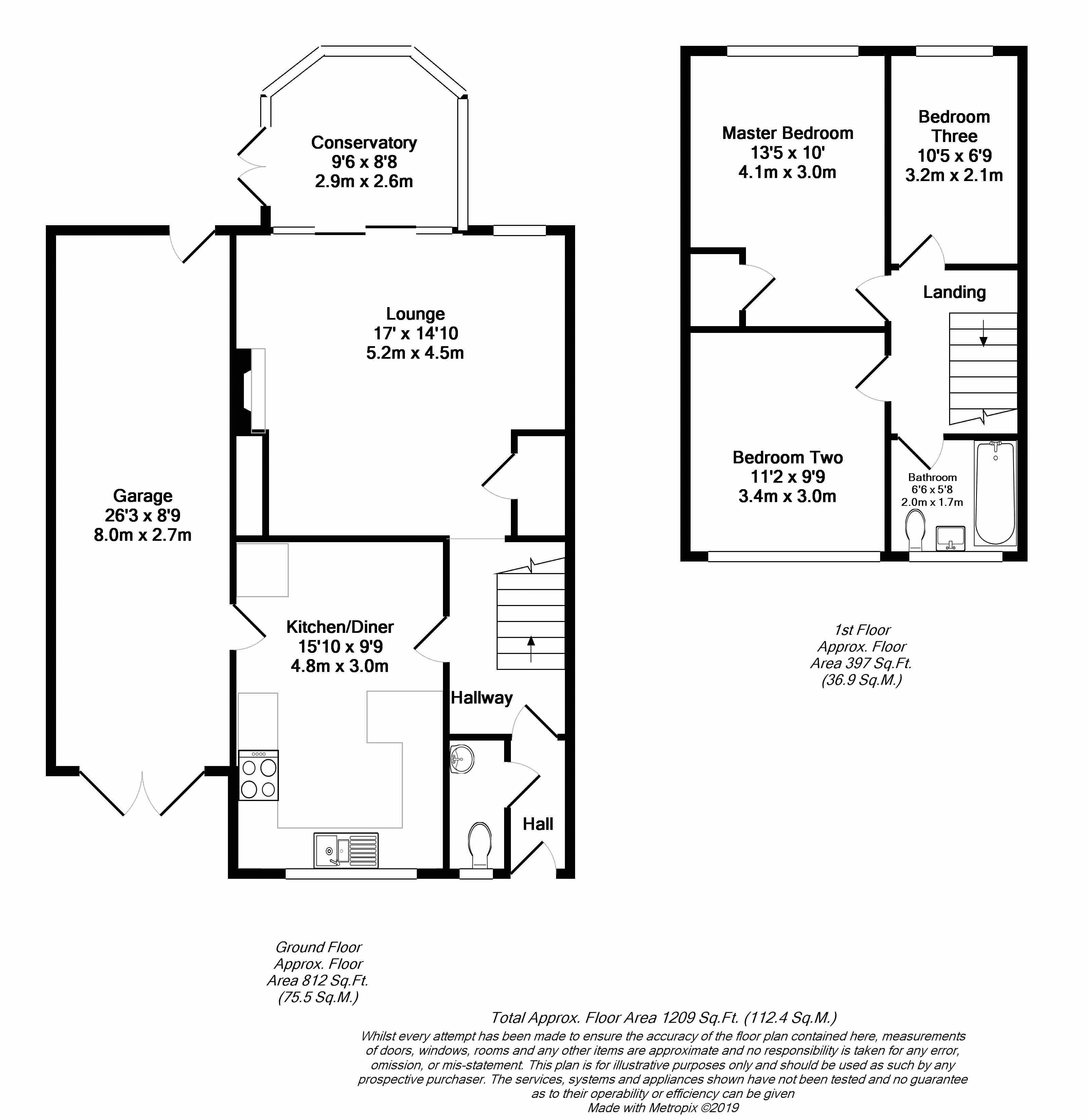Semi-detached house for sale in Bristol BS14, 3 Bedroom
Quick Summary
- Property Type:
- Semi-detached house
- Status:
- For sale
- Price
- £ 285,000
- Beds:
- 3
- Baths:
- 2
- Recepts:
- 1
- County
- Bristol
- Town
- Bristol
- Outcode
- BS14
- Location
- Stockwood Road, Stockwood, Bristol BS14
- Marketed By:
- Gregorys
- Posted
- 2024-05-14
- BS14 Rating:
- More Info?
- Please contact Gregorys on 0117 295 7498 or Request Details
Property Description
This bright and welcoming three bedroom semi-detached home can be found to the increasingly sought-after district of Stockwood. Having been beautifully maintained by the present owners, this well cared for home has many advantages to include private driveway parking, a spacious single garage and a well-proportioned rear garden. Internally, a ground floor cloakroom adds a welcome advantage from the hallway which will lead you to a recently replaced kitchen/diner which boasts a lovely exposed brick feature wall with inset appliances. To the rear aspect, a full width lounge provides plenty of space for living, with a conservatory looking out on to the garden. The garden benefits from an attractive renewed patio, a flat area laid to lawn and mature shrubs for good measure.
Back inside the property to the first floor, an arrangement of two double bedrooms and a single room of good proportions can be found, which all benefit from the family bathroom found to the front aspect. Now ready for a new owner to enjoy and make their own, this home is offered to the market and is sure to impress those seeking a spacious and friendly home to enjoy.
Entrance Hall
Double glazed stained glass door to front, laminate floor, door to wc, secondary single glazed door to hallway, dado rail
WC
Double glazed window to the front, a low level w.C, a wall mounted wash hand basin with hot and cold taps, laminate flooring
Hallway
Stairs to first floor, door to kitchen/diner, doorway to lounge, dado rail, laminate flooring, wall light
Kitchen/Diner (15' 10'' x 9' 9'' (4.83m x 2.97m))
Double glazed bay window to the front, door to garage, a range of modern gloss wall and base units with wood effect laminate worktops over, built in eye level Neff oven and grill with an inset Neff induction hob with extractor over all built in to a feature exposed red brick surround, a stainless steel 1 1/2 sink and drainer unit with mixer taps, space and plumbing for both washing machine and dishwasher, splash back tiles, radiator, tiled floor, dado rail
Lounge (14' 10'' x 17' 0'' (4.53m x 5.17m))
(Measurements taken to maximum points) A wooden framed double glazed window to the rear aspect, sliding single glazed timber framed doors leading to conservatory, a feature stone fireplace with wooden mantle and inset gas fire, gas boiler, under stair storage cupboard, laminate floor, radiator
Conservatory (8' 8'' x 9' 6'' (2.63m x 2.89m))
(Measurements taken to maximum points) Double glazed uPVC windows to each three aspects, French doors to side leading to garden, laminate flooring
First Floor Landing
Stairs leading from ground floor, doors leading to all first floor rooms, loft access, dado rail
Master Bedroom (13' 5'' x 10' 0'' (4.10m x 3.04m))
(Measurements taken into alcoves) A double glazed window to the rear, radiator, airing cupboard housing hot water tank, ceiling cornice
Bedroom Two (9' 9'' x 11' 2'' (2.98m x 3.41m))
A double glazed window to the front, a radiator, ceiling cornice, laminate floooring
Bedroom Three (10' 5'' x 6' 9'' (3.18m x 2.05m))
A double glazed window to the rear, a radiator, ceiling cornice
Bathroom (5' 8'' x 6' 6'' (1.72m x 1.98m))
An obscure double glazed window to the front, a white suite comprising of a tiled bath with waterfall mixer tap and mains shower over, a vanity wash hand basin unit with storage under and mixer tap, a low level w.C, a stainless steel towel radiator, fully tiled walls, laminate flooring
Front Garden
A driveway providing off street parking for two cars, an area laid to lawn, outside security light
Rear Garden
A rear garden mainly laid to patio and lawn, mature shrubs, outside light, fully enclosed by fencing
Garage (26' 3'' x 8' 9'' (7.99m x 2.66m))
Internal door from kitchen/diner, double glazed door to rear, wooden doors with window above to front aspect, gas meter, power and lighting
Property Location
Marketed by Gregorys
Disclaimer Property descriptions and related information displayed on this page are marketing materials provided by Gregorys. estateagents365.uk does not warrant or accept any responsibility for the accuracy or completeness of the property descriptions or related information provided here and they do not constitute property particulars. Please contact Gregorys for full details and further information.


