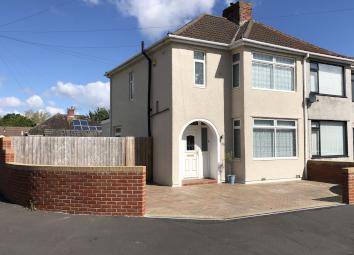Semi-detached house for sale in Bristol BS13, 3 Bedroom
Quick Summary
- Property Type:
- Semi-detached house
- Status:
- For sale
- Price
- £ 350,000
- Beds:
- 3
- Baths:
- 1
- Recepts:
- 1
- County
- Bristol
- Town
- Bristol
- Outcode
- BS13
- Location
- Manor Road, Bishopsworth, Bristol BS13
- Marketed By:
- YOPA
- Posted
- 2024-05-12
- BS13 Rating:
- More Info?
- Please contact YOPA on 01322 584475 or Request Details
Property Description
Hallway: Staircase to first floor, radiator.
Lounge/Dining Room Lounge Area: 10'8" to recess x 14'2" to bay. UPVC double glazed cross leaded half bay window to front, TV point, radiator.
Kitchen 16'4'' > 11'1'' x 16'4'' > 9'3'' Double glazed windows to both side and rear aspects, a range of modern style units with work surface over, built in electric oven and gas hob with extractor hood over, integrated dish washer, washing machine, larder fridge and freezer, tiled splash prone areas.
Landing
Opaque double glazed cross leaded window to side, loft access.
Bedroom One 10'5" x 13'10". Double glazed cross leaded ½ bay window to front, radiator. Bedroom Two 11'2" x 10'4" . Double glazed cross leaded window to rear, radiator. Bedroom Three 6'11" x 7'8". Double glazed cross leaded window to rear, radiator.Bathroom Double glazed opaque cross leaded window to front, modern style white suite comprising low level w.C., vanity set wash hand basin with storage under, panelled Jacuzzi bath with shower attachment and shower system over, tiled walls, heated towel rail. Front Garden Block paved drive providing off street parking. Rear Garden Enclosed garden mainly laid to lawn with patio area, courtesy door to garage. Garage Up and over door, power and motion sensor lights.
EPC band: E
Property Location
Marketed by YOPA
Disclaimer Property descriptions and related information displayed on this page are marketing materials provided by YOPA. estateagents365.uk does not warrant or accept any responsibility for the accuracy or completeness of the property descriptions or related information provided here and they do not constitute property particulars. Please contact YOPA for full details and further information.


