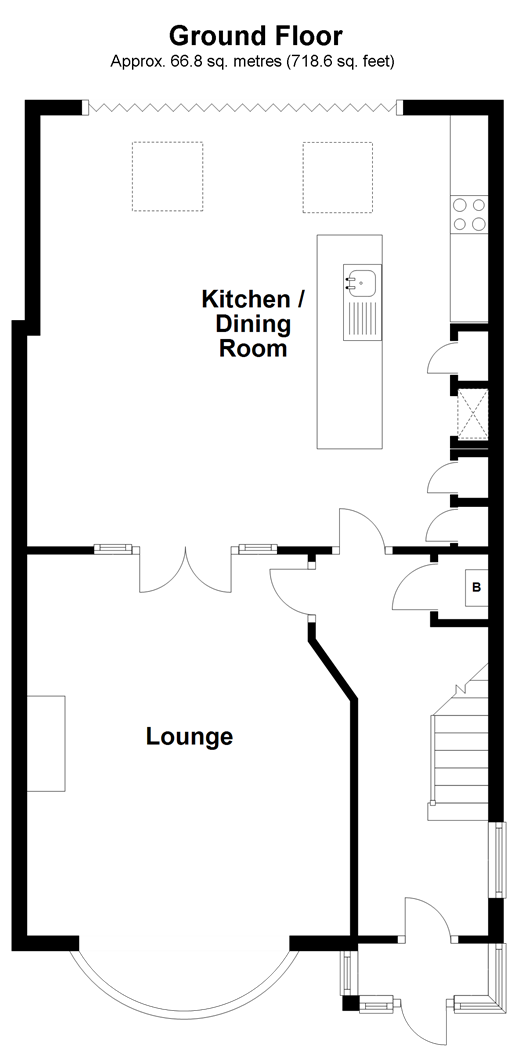Semi-detached house for sale in Brighton BN1, 4 Bedroom
Quick Summary
- Property Type:
- Semi-detached house
- Status:
- For sale
- Price
- £ 650,000
- Beds:
- 4
- Baths:
- 2
- Recepts:
- 2
- County
- East Sussex
- Town
- Brighton
- Outcode
- BN1
- Location
- Carden Avenue, Patcham, Brighton, East Sussex BN1
- Marketed By:
- Cubitt & West - Patcham
- Posted
- 2024-04-21
- BN1 Rating:
- More Info?
- Please contact Cubitt & West - Patcham on 01273 447330 or Request Details
Property Description
Picture yourselves relaxed in the garden knowing the sun is going to stay for the rest of the day! Nothing to disturb! What a super location with the shops a few minutes' walk away, the school just down the road – with an outstanding grade by Offsted i'll have you know!
With a regular bus to the centre of Brighton, you could be at the beach in minutes! This idyllic setting could be yours with this home part of the original 1930's Patcham estate.
The welcoming entrance hall is just a sign of what's to come and once you begin to discover room after room, you'll likely start pondering on how to use the fantastic space this property offers.
Finished to a high standard this home offers the chance of modern living but also peace and tranquillity. Entertaining in the kitchen/dining room is the perfect place to rustle up a culinary delight while your friends and family sit back and watch you do all of the hard work. With plenty of work space and everything close to hand it really is the hub of the home.
Upstairs you will find 3 double bedrooms, a single bedroom and the family bathroom. Bedroom 1 we are sure you will save for yourself. It offers plenty of space and storage but the best features have to be your very own en-suite bathroom and the balcony overlooking the garden. Truly unique in every way. One not to be missed!
What the Owner says:
The location was the first thing we loved about the property, the potential the property offered was outstanding. We've extensively renovated our home to a standard that we knew we would really enjoy living in and added off road parking.
We have redecorated throughout and spared no expense. Our home has a really easy to maintain garden.
We will truly miss our family home.
Room sizes:
- Ground floor
- Porch
- Entrance Hall
- Lounge 19'3 x 13'5 (5.87m x 4.09m)
- Kitchen/Dining Room 18'9 x 17'4 (5.72m x 5.29m)
- First floor
- Landing
- Bedroom 2 14'6 x 10'6 (4.42m x 3.20m)
- Bedroom 3 21'1 x 13'5 (6.43m x 4.09m)
- Bedroom 4 8'5 x 6'6 (2.57m x 1.98m)
- Bathroom
- Second floor
- Landing
- Bedroom 1
- En-suite Bathroom
- Balcony
- Outside
- Front & Rear Gardens
- Shared Driveway & Garage
- Off Road Parking
The information provided about this property does not constitute or form part of an offer or contract, nor may be it be regarded as representations. All interested parties must verify accuracy and your solicitor must verify tenure/lease information, fixtures & fittings and, where the property has been extended/converted, planning/building regulation consents. All dimensions are approximate and quoted for guidance only as are floor plans which are not to scale and their accuracy cannot be confirmed. Reference to appliances and/or services does not imply that they are necessarily in working order or fit for the purpose.
Property Location
Marketed by Cubitt & West - Patcham
Disclaimer Property descriptions and related information displayed on this page are marketing materials provided by Cubitt & West - Patcham. estateagents365.uk does not warrant or accept any responsibility for the accuracy or completeness of the property descriptions or related information provided here and they do not constitute property particulars. Please contact Cubitt & West - Patcham for full details and further information.


