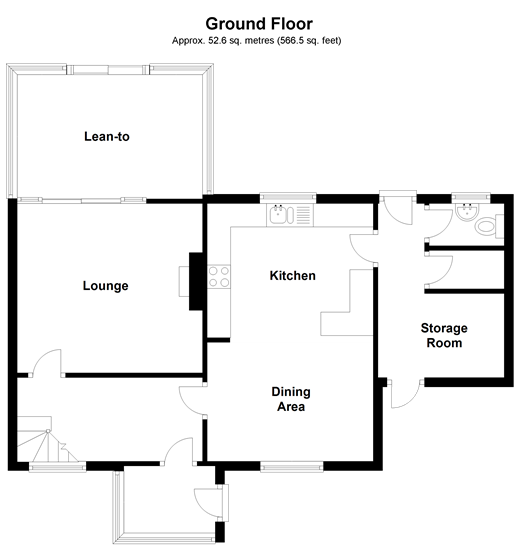Semi-detached house for sale in Brighton BN1, 2 Bedroom
Quick Summary
- Property Type:
- Semi-detached house
- Status:
- For sale
- Price
- £ 375,000
- Beds:
- 2
- Baths:
- 1
- Recepts:
- 1
- County
- East Sussex
- Town
- Brighton
- Outcode
- BN1
- Location
- Denton Drive, Hollingbury, Brighton, East Sussex BN1
- Marketed By:
- Cubitt & West - Patcham
- Posted
- 2019-01-21
- BN1 Rating:
- More Info?
- Please contact Cubitt & West - Patcham on 01273 447330 or Request Details
Property Description
With gorgeous views and a lovely size garden just ready to be enjoyed, a new owner and some love is all that’s required with this home.
You’ve got huge potential with this brilliant location, with all its schools right on your doorstep and shops just a short stroll away.
There is a front porch to kick off your shoes/ wipe down the dog after a walk/leave a pushchair in. A wide hall granting you access out towards the kitchen and lounge area, with doors out to the generous lean to which then gives you access to the garden. The private feeling garden is the perfect place to enjoy sunny days and relaxing and there’s even space for a modest game of football or badminton.
This road is popular in the local area, it’s quiet yet close enough to local shops and amenities to be very handy and being on a bus route travelling further afield is easy. For commuters the good news is that you can get to either the A27 and A23 within a few minutes making all parts of Sussex easily assessable.
Room sizes:
- Ground floor
- Porch
- Entrance Hall
- Lounge 12'9 x 11'9 (3.89m x 3.58m)
- Dining Area 11'8 x 8'4 (3.56m x 2.54m)
- Kitchen 11'8 x 9'5 (3.56m x 2.87m)
- Utility Cupboard
- Storage Room
- Cloakroom
- Lean To
- First floor
- Landing
- Bedroom 1 12'0 x 10'10 (3.66m x 3.30m)
- Bedroom 2 10'9 x 10'1 (3.28m x 3.08m)
- Bedroom 3 9'1 x 8'2 (2.77m x 2.49m)
- Bathroom
- Outside
- Garage
- Front & Rear Gardens
The information provided about this property does not constitute or form part of an offer or contract, nor may be it be regarded as representations. All interested parties must verify accuracy and your solicitor must verify tenure/lease information, fixtures & fittings and, where the property has been extended/converted, planning/building regulation consents. All dimensions are approximate and quoted for guidance only as are floor plans which are not to scale and their accuracy cannot be confirmed. Reference to appliances and/or services does not imply that they are necessarily in working order or fit for the purpose.
Property Location
Marketed by Cubitt & West - Patcham
Disclaimer Property descriptions and related information displayed on this page are marketing materials provided by Cubitt & West - Patcham. estateagents365.uk does not warrant or accept any responsibility for the accuracy or completeness of the property descriptions or related information provided here and they do not constitute property particulars. Please contact Cubitt & West - Patcham for full details and further information.


