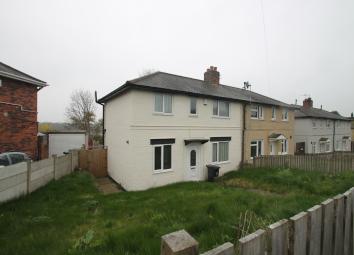Semi-detached house for sale in Brierley Hill DY5, 3 Bedroom
Quick Summary
- Property Type:
- Semi-detached house
- Status:
- For sale
- Price
- £ 119,500
- Beds:
- 3
- County
- West Midlands
- Town
- Brierley Hill
- Outcode
- DY5
- Location
- Moor Street, Brierley Hill DY5
- Marketed By:
- Trinity Property
- Posted
- 2024-04-02
- DY5 Rating:
- More Info?
- Please contact Trinity Property on 01384 957948 or Request Details
Property Description
A pleasant semi detached family home with double glazing and central heating, situated on a generous plot with gardens to front and rear. Having double glazing and central heating, internally there is a lounge and modern fitted kitchen/diner with integral appliances. There is a downstairs WC and upstairs bathroom/WC with shower over the bath. There are three good-sized bedrooms upstairs. No upward chain, viewing recommended, EPC D
the accommodation with approximate room dimensions is arranged as follows:
Entrance hall . Stairs to first floor, doors to:
Lounge 3.33m x 4.9m (10`11 x 16`1). Patio doors to rear
Kitchen/diner 4.88m x 2.46m (16`0 x 8`1). Having a range of matching wall and base units with rolled top worksurface over, inset hob with extractor over, built-in oven and integral fridge & freezer. UPVC door to rear, further door to:
Inner hallway . With access to cupboard under the stairs and a further door to:
Downstairs WC .
First Floor landing . Loft hatch, doors off to:
Bedroom one 2.54m x 4.34m (8`4 x 14`3).
Bedroom two 2.51m x 2.97m (8`3 x 9`9). (L shaped room)
Bedroom three 2.24m x 2.36m (7`4 x 7`9).
Bathroom/WC . With low level flush WC, wash hand basin, bath with shower over
Outside . Lawn to front, side and rear with steps from the front door to the road
Property Location
Marketed by Trinity Property
Disclaimer Property descriptions and related information displayed on this page are marketing materials provided by Trinity Property. estateagents365.uk does not warrant or accept any responsibility for the accuracy or completeness of the property descriptions or related information provided here and they do not constitute property particulars. Please contact Trinity Property for full details and further information.

