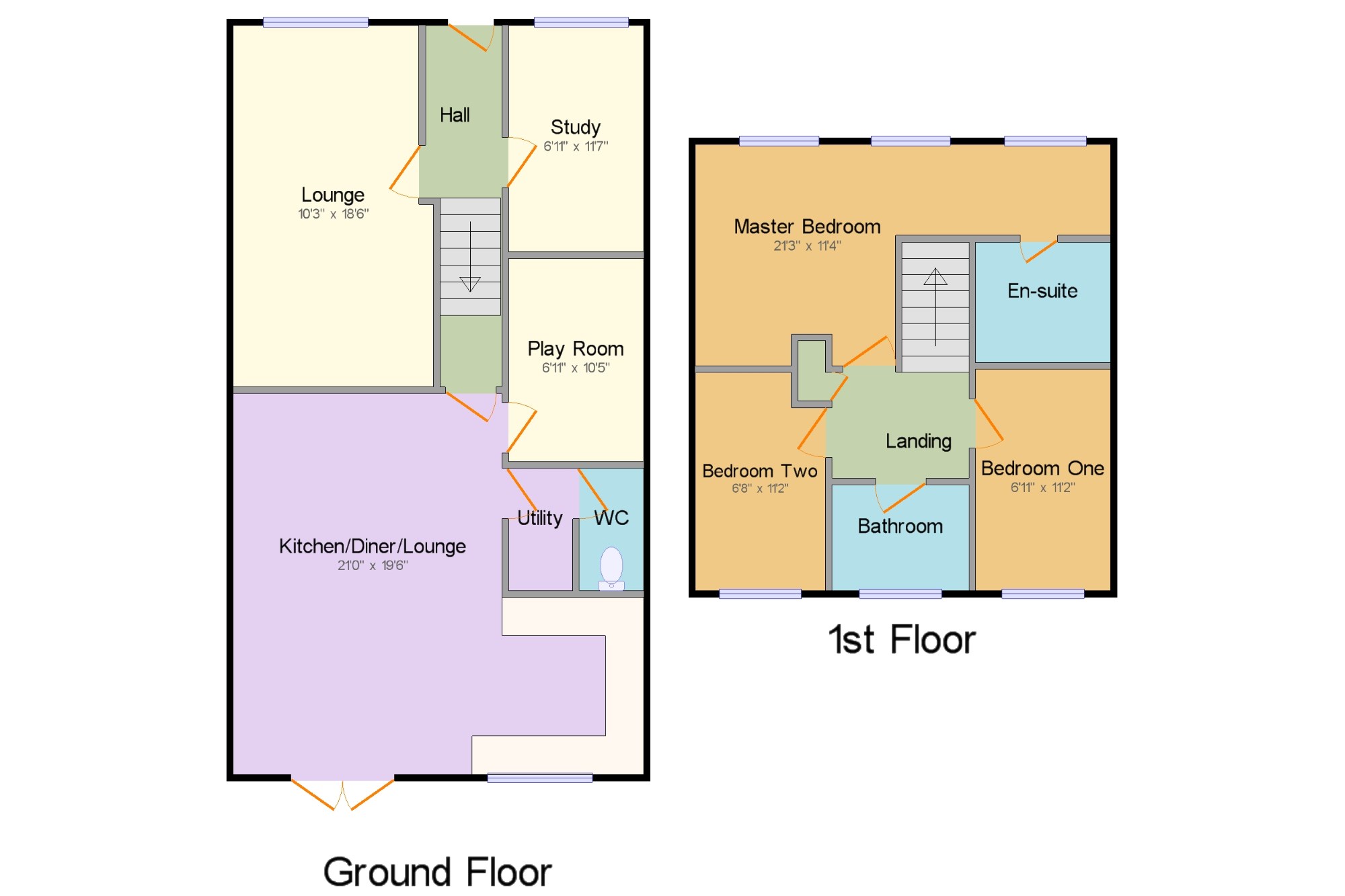Semi-detached house for sale in Brierley Hill DY5, 3 Bedroom
Quick Summary
- Property Type:
- Semi-detached house
- Status:
- For sale
- Price
- £ 250,000
- Beds:
- 3
- Baths:
- 1
- Recepts:
- 3
- County
- West Midlands
- Town
- Brierley Hill
- Outcode
- DY5
- Location
- Brompton Drive, Amblecote, Brierley Hill, West Midlands DY5
- Marketed By:
- Dixons Estate Agents - Stourbridge
- Posted
- 2024-04-30
- DY5 Rating:
- More Info?
- Please contact Dixons Estate Agents - Stourbridge on 01384 592738 or Request Details
Property Description
Not to be missed, this fantastically spacious property has been thoughtfully extended to have versatile accommodation suitable for large families or those that need space to work from home. The property in brief comprises: Entrance hall, lounge, study, modern kitchen/diner, playroom, downstairs WC, utility, three decent sized bedrooms, family bathroom and partly finished en-suite to master bedroom. There is also a good amount of off road parking and low maintenance rear garden.
Extended
Three Bedrooms
Three Reception Rooms
Modern Kitchen Diner
Family Bathroom and Partly Finished En-Suite to Master
Sought After Area
Entrance Hall x . With double glazed door to the front, ceiling lighting, stairs to the first floor and doors to study and lounge.
Lounge (18'06 x 10'03 max) x . With double glazed window to the front, ceiling lighting, radiator and door to:
Kitchen Diner (21' max x 19'06 max) x . With glazed French doors and windows to the rear, ceiling lighting, radiator, modern wall and base units with worktops over, inset sink/drainer, hob with extractor over, doors to playroom, utility and storage cupboard.
Playroom (10'05 x 6'11) x . With ceiling lighting and radiator.
Study (11'07 x 6'11) x . With double glazed window to the front, ceiling lighting and radiator.
Utility x . With ceiling lighting and plumbing for washing machine.
WC x . With ceiling lighting, low level flush WC, wash hand pedestal basin and radiator.
Landing x . With ceiling lighting, and doors to all bedrooms, family bathroom and airing cupboard.
Master Bedroom (21'03 max x 11'04 max) x . With double glazed windows to the front, ceiling lighting, radiator and door to:
En-Suite (6'02 x 6'11) x . With ceiling lighting and plumbing in place for en-suite fixtures.
Bedroom 2 (11'02 x 6'11) x . With double glazed window to the rear, ceiling lighting and radiator.
Bedroom 3 (11'02 x 6'08) x . With double glazed window to the rear, ceiling lighting and radiator.
Garden x . Low maintenance rear garden which has patio and Astro-turf lawn.
Property Location
Marketed by Dixons Estate Agents - Stourbridge
Disclaimer Property descriptions and related information displayed on this page are marketing materials provided by Dixons Estate Agents - Stourbridge. estateagents365.uk does not warrant or accept any responsibility for the accuracy or completeness of the property descriptions or related information provided here and they do not constitute property particulars. Please contact Dixons Estate Agents - Stourbridge for full details and further information.


