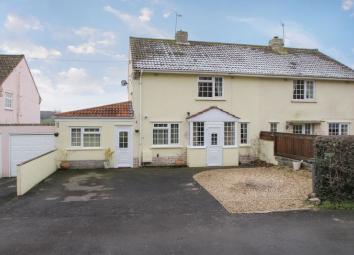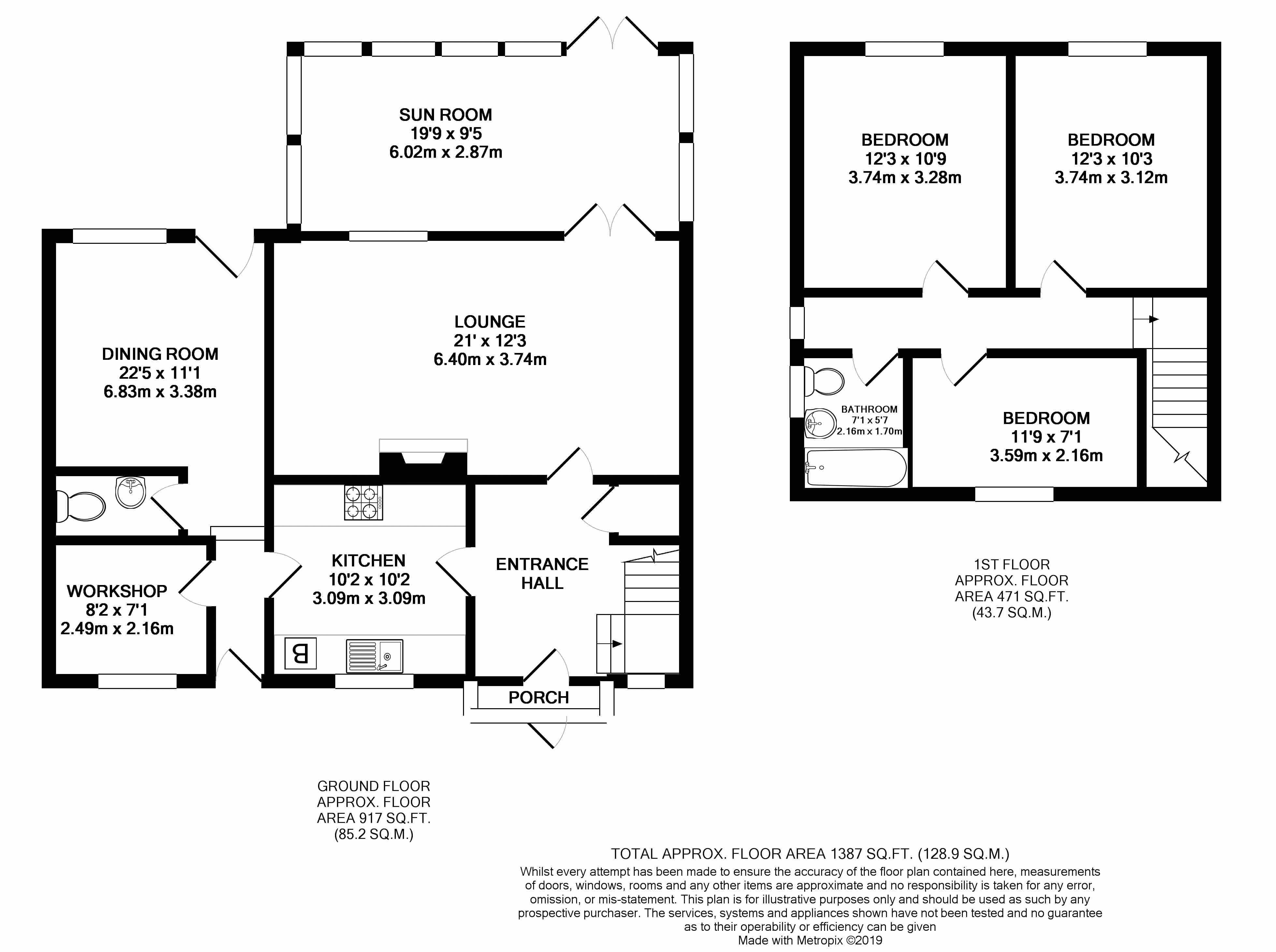Semi-detached house for sale in Bridgwater TA7, 3 Bedroom
Quick Summary
- Property Type:
- Semi-detached house
- Status:
- For sale
- Price
- £ 265,000
- Beds:
- 3
- Baths:
- 1
- Recepts:
- 3
- County
- Somerset
- Town
- Bridgwater
- Outcode
- TA7
- Location
- Pedwell Lane, Ashcott, Bridgwater TA7
- Marketed By:
- Holland & Odam Ltd.
- Posted
- 2024-05-18
- TA7 Rating:
- More Info?
- Please contact Holland & Odam Ltd. on 01458 521919 or Request Details
Property Description
Early viewing advised to avoid disappointment, this well presented and extended semi-detached house affording three reception rooms, three double bedrooms, a large south facing and far reaching views will not stay around for long.
From the drive you can access the property from either the side door or through the main entrance porch and into a spacious entrance hall, doors lead off to the kitchen and lounge and the stairs ascend to the first floor, underneath is a useful storage cupboard for shoes and coats. The kitchen is fitted with a range of base and wall units with space to accommodate a freestanding cooker, washing machine, fridge and freezer. A door takes you through a side hall and opens up into a light and airy dining room, doors provide access to the front driveway and rear garden. There is also a cloakroom and workshop/utility. Returning to the entrance hall and entering the lounge. A wonderfully light and spacious principal reception room featuring a gas fire place with wooden surround and mantle. French doors open in to a large conservatory, a truly fabulous addition making the best of views over the garden and far reaching countryside views beyond. French doors afford entry on to the terrace and garden. On the first floor you have the benefit of three double bedrooms, two of which have stunning countryside views to the south. All of which are serviced by a family bathroom, fitted with a white suite.
From the lane a wide driveway at the front of the property provides ample parking and is laid in part to gravel and tarmac. Across the lane and directly in front of the house is a lawned area with mature trees, also owned by number 10. The rear garden is a fabulous feature and size and benefits from a due south facing aspect. A raised terrace provides a wonderful viewing platform and is perfect for al fresco dining, extending from the rear elevation which is also accessed from the dining room and the conservatory. The garden is mainly laid to lawn, bordered by mature shrub borders and includes a few mature trees. The garden is secure and fully enclosed.
Location
Ashcott provides a good range of facilities including a primary school, local shop, three pubs, a village hall, church and is also serviced by a regular bus route. The picturesque surrounding landscape is popular with walkers and people interested in natural history. There are also a number of nature reserves within easy access. The busy centre of Street is within five miles and is famous as the home of Millfield School, Clarks Shoes and Clarks Village. Offering an excellent shopping facilities together with a Theatre, Crispin Secondary School and Strode College, two swimming pools and sports club. Regional centres include Bristol 36, Bath 37, Taunton 23, Wells 12, and Exeter 50 miles distant. M5 Junction 23 8 miles and Bristol airport 23 miles.
Directions
From Glastonbury/Street take the A39 towards Bridgwater. Proceed through the village of Walton into Ashcott. Pass The Ashcott on the left and take the next left into Pedwell Lane, take the next right and follow the lane around to the left where the property will be identified on the left hand side.
Services
Mains gas, electric, water and drainage are connected.
Property Location
Marketed by Holland & Odam Ltd.
Disclaimer Property descriptions and related information displayed on this page are marketing materials provided by Holland & Odam Ltd.. estateagents365.uk does not warrant or accept any responsibility for the accuracy or completeness of the property descriptions or related information provided here and they do not constitute property particulars. Please contact Holland & Odam Ltd. for full details and further information.


