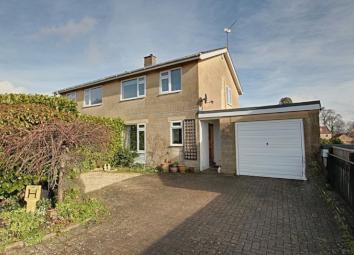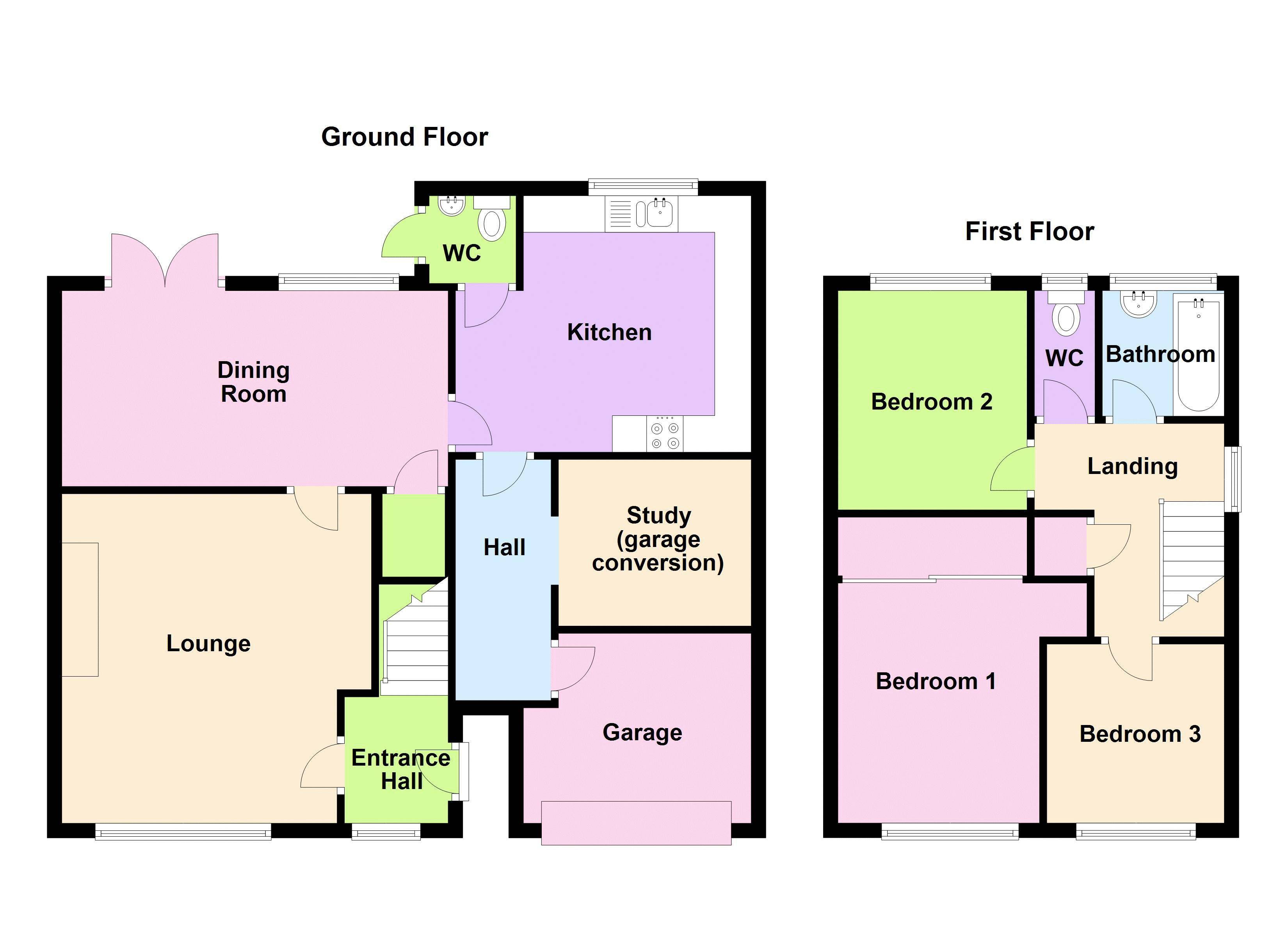Semi-detached house for sale in Bradford-on-Avon BA15, 3 Bedroom
Quick Summary
- Property Type:
- Semi-detached house
- Status:
- For sale
- Price
- £ 349,950
- Beds:
- 3
- Baths:
- 2
- Recepts:
- 2
- County
- Wiltshire
- Town
- Bradford-on-Avon
- Outcode
- BA15
- Location
- Church Acre, Bradford-On-Avon BA15
- Marketed By:
- Wrights Residential
- Posted
- 2024-04-28
- BA15 Rating:
- More Info?
- Please contact Wrights Residential on 01225 839230 or Request Details
Property Description
Wrights Residential are delighted to bring to the market this extended three bedroom semi detached house, situated within a quiet cul-de-sac on the Bath side of Bradford on Avon, close to local amenities and schools. The spacious property offers many features including PVCu double glazing, gas central heating, enclosed rear garden, partially converted garage and driveway parking. The property is sold with the benefit of no onward chain!
Situation
The property is situated within a popular cul de sac on the Bath side of Bradford on Avon, both in the catchment area and within easy walking distance of St Laurence Secondary School and Christchurch Primary School.
The picturesque town centre its within easy reach with its independent shops, public houses, library and swimming pool.
The railway station provides direct services to Bath, Bristol and London Waterloo.
The Property Comprises
Ground Floor
Entrance Hall
With wooden front door, wood flooring, double panel radiator, PVCu double glazed window to the front and stairs to the first floor.
Lounge (14' 10'' x 13' 11'' (4.51m x 4.24m) max)
With double panel radiator, wooden flooring, feature fireplace with wooden surround, coved ceiling and PVCu double glazed window to the front.
Dining Room (17' 4'' x 8' 10'' (5.29m x 2.68m))
This spacious room offers wood flooring, double panel radiator, under stairs storage cupboard, coved ceiling, PVCu double glazed window to the rear and PVCu double glazed french doors opening onto rear garden.
Kitchen (13' 3'' x 11' 6'' (4.05m x 3.51m) max)
With a range of base units with wood laminate worktops, one and a half bowl sink/drainer, integrated electric oven with ceramic hob, space for washing machine and dishwasher, double panel radiator and PVCu double glazed window to the rear.
Cloakroom
With low level w.C, hand basin, extractor fan and obscure glazed PVCu back door.
Rear Hall
Study (8' 8'' x 7' 6'' (2.64m x 2.28m))
Converted from garage with sky light.
Garage (10' 3'' x 8' 6'' (3.12m x 2.60m))
For storage only with up and over door to the front.
First Floor
Landing
With airing cupboard housing gas combi boiler, loft hatch and PVCu double glazed window to the side.
Bedroom 1 (10' 7'' x 9' 1'' (3.22m x 2.76m) inc wardrobes)
With double panel radiator, large built in wardrobe and PVCu double glazed window to the front.
Bedroom 2 (9' 10'' x 8' 6'' (3.00m x 2.59m))
With double panel radiator and PVCu double glazed window to the rear.
Bedroom 3 (8' 0'' x 8' 0'' (2.45m x 2.43m))
With double panel radiator and PVCu double glazed window to the front.
W.C
With low level w.C, double panel radiator and obscured PVCu double glazed window to the rear.
Bathroom
With white suite comprising bath with mains shower over, pedestal hand basin, fully tiled walls and obscured PVCu double glazed window to the rear.
Externally
To The Front
The spacious block paved driveway provides off road parking for 2/3 vehicles in front of the garage.
To The Rear
The generous enclosed rear garden is mainly laid to lawn with a decked seating area and a gate opening onto the open green to the rear.
Council Tax
The property is currently in council tax band D with the rate payable fr 2018/2019 being £1,843.96.
Property Location
Marketed by Wrights Residential
Disclaimer Property descriptions and related information displayed on this page are marketing materials provided by Wrights Residential. estateagents365.uk does not warrant or accept any responsibility for the accuracy or completeness of the property descriptions or related information provided here and they do not constitute property particulars. Please contact Wrights Residential for full details and further information.


