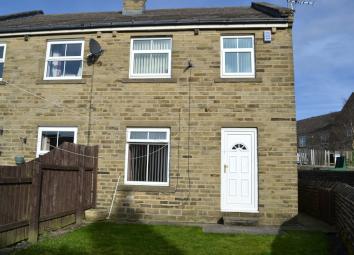Semi-detached house for sale in Bradford BD13, 3 Bedroom
Quick Summary
- Property Type:
- Semi-detached house
- Status:
- For sale
- Price
- £ 38,500
- Beds:
- 3
- Baths:
- 1
- Recepts:
- 1
- County
- West Yorkshire
- Town
- Bradford
- Outcode
- BD13
- Location
- Baptist Fold, Queensbury, Bradford BD13
- Marketed By:
- Bronte Estate Agents
- Posted
- 2019-02-27
- BD13 Rating:
- More Info?
- Please contact Bronte Estate Agents on 01274 506674 or Request Details
Property Description
An excellent opportunity to purchase a 25% share of this three bedroom semi detached house benefiting from off road parking for two cars, enclosed rear garden, dining kitchen, UPVC double glazing and gas central heating. Situated in the heart of Queensbury village with easy access to shops, bus routes, schools and doctors surgery. Briefly comprising of: Entrance hall, Lounge, Dining kitchen, First floor landing, Three first floor bedrooms, Bathroom, Parking to the front, Enclosed garden to the rear.
Entrance hall Exterior door leading in to an entrance hall. Laminate flooring, central heating radiator and stairs to the first floor. Walk-in under-stairs storage cupboard.
Lounge 14' 11" x 10' 4" (4.55m x 3.15m) Feature marble fireplace with matching plinth with fitted gas fire. TV and telephone points. Central heating radiator and window to the rear elevation with exterior door.
Dining kitchen 8' 4" x 14' 5" (2.54m x 4.39m) Modern range of fitted wall and base units in a cream gloss finish with contrasting black work surfaces and a stainless steel sink and drainer with mixer tap. Fitted oven, 4 ring hob and chimney style extractor all matching in brushed stainless steel finish. Plumbing for an automatic washing machine, laminate floor, central heating radiator and window to the front elevation.
First floor landing Access to the loft space. Fitted airing cupboard with storage.
Bedroom one 13' 5" x 8' 4" (4.09m x 2.54m) Central heating radiator and window to the front elevation.
Bedroom two 11' 3" x 6' 5" (3.43m x 1.96m) Central heating radiator and window to the rear elevation.
Bedroom three 7' 11" x 8' 1" (2.41m x 2.46m) Central heating radiator and window to the rear elevation.
Bathroom 5' 5" x 6' 1" (1.65m x 1.85m) Modern three piece suite in white comprising of; panelled bath with thermostatic shower over, glass shower screen, pedestal wash basin, low flush WC, fully tiled walls, central heating radiator and a window to the front elevation.
Exterior Tarmac parking area to the front of the property for two cars. To the rear is an enclosed, lawned garden with stone wall and fence boundary.
Please note - There is a monthly rent and service charge to cover the 75% of the property that is owned by Sanctuary Housing - this equates to £350 per month. This property cannot be sub let and is not suitable for buy to let landlords.
Property Location
Marketed by Bronte Estate Agents
Disclaimer Property descriptions and related information displayed on this page are marketing materials provided by Bronte Estate Agents. estateagents365.uk does not warrant or accept any responsibility for the accuracy or completeness of the property descriptions or related information provided here and they do not constitute property particulars. Please contact Bronte Estate Agents for full details and further information.

