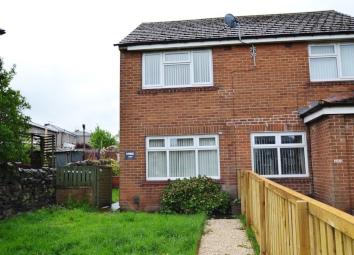Semi-detached house for sale in Bradford BD10, 2 Bedroom
Quick Summary
- Property Type:
- Semi-detached house
- Status:
- For sale
- Price
- £ 95,000
- Beds:
- 2
- Baths:
- 1
- Recepts:
- 1
- County
- West Yorkshire
- Town
- Bradford
- Outcode
- BD10
- Location
- New Line, Greengates, Bradford BD10
- Marketed By:
- Martin Lonsdale Estate Agents
- Posted
- 2024-04-23
- BD10 Rating:
- More Info?
- Please contact Martin Lonsdale Estate Agents on 01274 067991 or Request Details
Property Description
Description
Close to the calverley boundary * all local amenities plus dentist and school within walking distance * ideal investors or ftb's home * no chain *
Here we have a 2 bedroom semi-detached priced realistically to attract early attention, comprising, lounge, new kitchen, 2 bedrooms, bathroom suite in white, gch & condensing boiler, Upvc dg, front & rear gardens. An ideal ftb's or possible investors opportunity, having been previously a rental property.
Lounge: 4.19m x 3.55m (13'9 x 11'8). Upvc dg window to front, fitted blind, stairs with recessed storage underneath, ch radiator, thermostat control.
Kitchen: Newly installed range of wall & base units, work tops with white brick tiling above, stainless steel sink, 4 ring gas hob and built in electric oven all in stainless steel, Upvc dg window to rear, fitted blind, space for a tall boy fridge freezer, side door, wall mounted 24HE combi-condensing boiler, ch radiator.
Landing: Access into the roof space.
Bedroom 1: 3.53m x 3.40m (11'7 x 11'2). Upvc dg window to front, fitted blind, ch radiator, cupboard storage.
Bedroom 2: 2.87m x 1.62m (9'5 x 5'4). Upvc dg window to rear, fitted blind, ch radiator.
Bathroom: 2.11m x 1.78m (6'11 x 5'10). Three piece suite in white, wash basin set on a vanity unit, part tiled, heated chrome towel rail, shower rail and curtain, shower chrome mixer tap, extractor, frosted Upvc dg window.
Externally: To the front new fencing, gravel pathway, large lawned garden, gated access onto the rear garden, part decked and paved areas, raised planters, south facing.
Property Location
Marketed by Martin Lonsdale Estate Agents
Disclaimer Property descriptions and related information displayed on this page are marketing materials provided by Martin Lonsdale Estate Agents. estateagents365.uk does not warrant or accept any responsibility for the accuracy or completeness of the property descriptions or related information provided here and they do not constitute property particulars. Please contact Martin Lonsdale Estate Agents for full details and further information.

