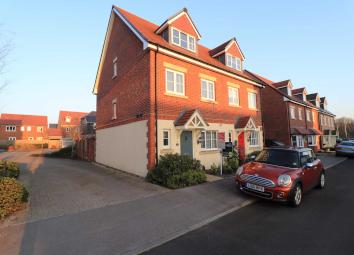Semi-detached house for sale in Bracknell RG12, 3 Bedroom
Quick Summary
- Property Type:
- Semi-detached house
- Status:
- For sale
- Price
- £ 365,000
- Beds:
- 3
- Baths:
- 2
- Recepts:
- 1
- County
- Berkshire
- Town
- Bracknell
- Outcode
- RG12
- Location
- Crane Road, Bracknell RG12
- Marketed By:
- Sears Property Ltd
- Posted
- 2019-05-05
- RG12 Rating:
- More Info?
- Please contact Sears Property Ltd on 01344 859728 or Request Details
Property Description
** modern and spacious three bedroom semi ** This impressive three bedroom, town house style property is located in the popular Jennett's Park community. Downstairs comprises of a modern kitchen, W/C and a generous size living/dining room with patio doors leading to the rear garden. On the first floor are bedrooms two and three which share a family bathroom. The master bedroom is on the second floor and is an impressive size while benefiting from built in wardrobes and an En-Suite bathroom. Outside is a low maintenance garden, a single garage and an allocated parking space.
Entrance Hall
Doors to all ground floor rooms, stairs to first floor landing, radiator.
Downstairs Cloakroom
Low level WC, pedestal unit sink
Kitchen - 12'11" (3.94m) x 6'11" (2.11m)
Front elevation double glazed window, a range of eye and base level units with rolled edge work surfaces, integrated oven with four ring gas hob and extractor hood over, space for washing machine, space for dishwasher, stainless steel sink with drainer and mixer tap over, tiled flooring, radiator.
Living Room - 17'11" (5.46m) x 14'11" (4.55m)
Rear elevation double glazed patio doors, rear elevation double glazed windows, TV point, internet, radiator
Bedroom Two - 14'11" (4.55m) x 8'11" (2.72m)
Rear elevation double glazed windows, radiator.
Bedroom Three - 14'11" (4.55m) x 11'8" (3.56m)
Front elevation double glazed windows, radiator.
Bathroom
Low level W/C, pedestal hand was basin, panel enclosed bath, radiator.
Master Bedroom - 23'7" (7.19m) x 14'3" (4.34m)
Front elevation double glazed window, rear elevation double glazed window, built in wardrobes with hanging space and shelving, radiator.
Ensuite Bathroom
Rear elevation frosted double glazed window, pedestal hand wash basin, part tiled walls, double shower cubicle, radiator
Outside
To The Rear
A private and enclosed rear garden laid with patio with rear and side access leading to parking.
Garage
Up and over door with paring in front for one vehicle.
Notice
Please note we have not tested any apparatus, fixtures, fittings, or services. Interested parties must undertake their own investigation into the working order of these items. All measurements are approximate and photographs provided for guidance only.
Property Location
Marketed by Sears Property Ltd
Disclaimer Property descriptions and related information displayed on this page are marketing materials provided by Sears Property Ltd. estateagents365.uk does not warrant or accept any responsibility for the accuracy or completeness of the property descriptions or related information provided here and they do not constitute property particulars. Please contact Sears Property Ltd for full details and further information.


