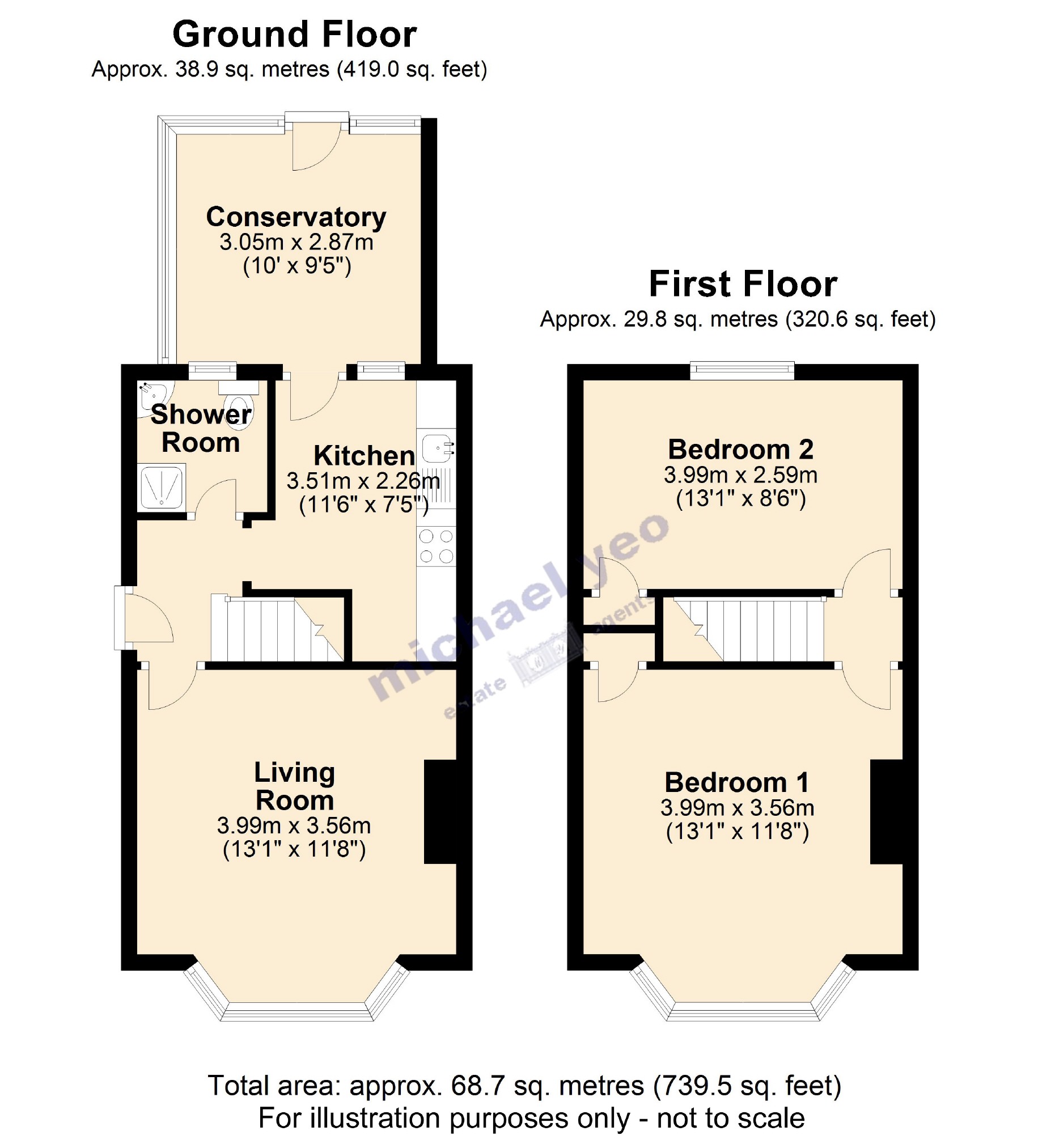Semi-detached house for sale in Borehamwood WD6, 2 Bedroom
Quick Summary
- Property Type:
- Semi-detached house
- Status:
- For sale
- Price
- £ 375,000
- Beds:
- 2
- Baths:
- 1
- Recepts:
- 1
- County
- Hertfordshire
- Town
- Borehamwood
- Outcode
- WD6
- Location
- Bullhead Road, Borehamwood, Herts WD6
- Marketed By:
- Michael Yeo
- Posted
- 2019-01-02
- WD6 Rating:
- More Info?
- Please contact Michael Yeo on 020 3641 4189 or Request Details
Property Description
An opportunity to acquire one of these popular semi detached houses situated on a sought after residential road on the south side of Borehamwood, conveniently located for local schools and shops including Yavneh College, while the town centre and mainline station are within easy reach. In need of some modernisation, this property comprises two double bedrooms, living room, kitchen, conservatory and a ground floor shower room, complemented by gas central heating and double glazing. With the added benefits of a private rear garden, off street parking and offered with no upper chain, we strongly recommend an early viewing to secure.
Entrance Hall
Accessed via part glazed UPVC entrance door. Wall mounted air conditioning unit, radiator, wood laminate flooring and stairs rising to 1st floor. Doors to living room, kitchen and shower room.
Living Room (13'1 x 11'8 (3.99m x 3.56m))
Gas fire with back boiler, radiator and angled bay window to front aspect.
Kitchen (11'6 x 7'1 (3.51m x 2.16m))
Fitted wall and base units with worksurface, inset acrylic sink and drainer unit with mixer tap, built in single oven, integrated gas hob and extractor, space and plumbing for washing machine and fridge. Wood laminate flooring, radiator, built in under stairs storage cupboard, window and door to conservatory.
Conservatory (10' x 9'5 (3.05m x 2.87m))
Ceramic floor tiles, windows to side and rear aspects with glazed door out to rear garden.
Shower Room
Fully tiled with a white suite comprising a shower cubicle, wall mounted corner wash hand basin and a low level WC. Radiator and frosted window to rear.
Landing
Access to loft space and doors to bedrooms.
Bedroom One (13'1 x 11'8 (3.99m x 3.56m))
Built in storage cupboard, radiator and angled bay window to front aspect.
Bedroom Two (13'1 x 8'6 (3.99m x 2.59m))
Built in storage cupboard, radiator and window to rear aspect.
Rear Garden
Approximately 50' in depth. Paved patio area leading to remainder mainly laid to lawn with herbaceous borders and two timber sheds. Enclosed by timber panel and picket fencing with gated side access.
Parking
Off street parking for one car on front drive.
Michael Yeo Estate Agents have prepared these details based on our own inspection of the property and on information supplied by the vendor/landlord and therefore none of the statements contained in these particulars are to be relied upon as statements or representations of fact. Any reference to structure, services, appliances, facilities, boundaries, planning permission or potential use or uses is also based on information received and purchasers must satisfy themselves by inspection, enquiry or independent advice as to the correctness of them. No person in the employment of Michael Yeo Estate Agents has any authority to make or give any representations or warranty whatsoever in relation to this property.
Property Location
Marketed by Michael Yeo
Disclaimer Property descriptions and related information displayed on this page are marketing materials provided by Michael Yeo. estateagents365.uk does not warrant or accept any responsibility for the accuracy or completeness of the property descriptions or related information provided here and they do not constitute property particulars. Please contact Michael Yeo for full details and further information.


