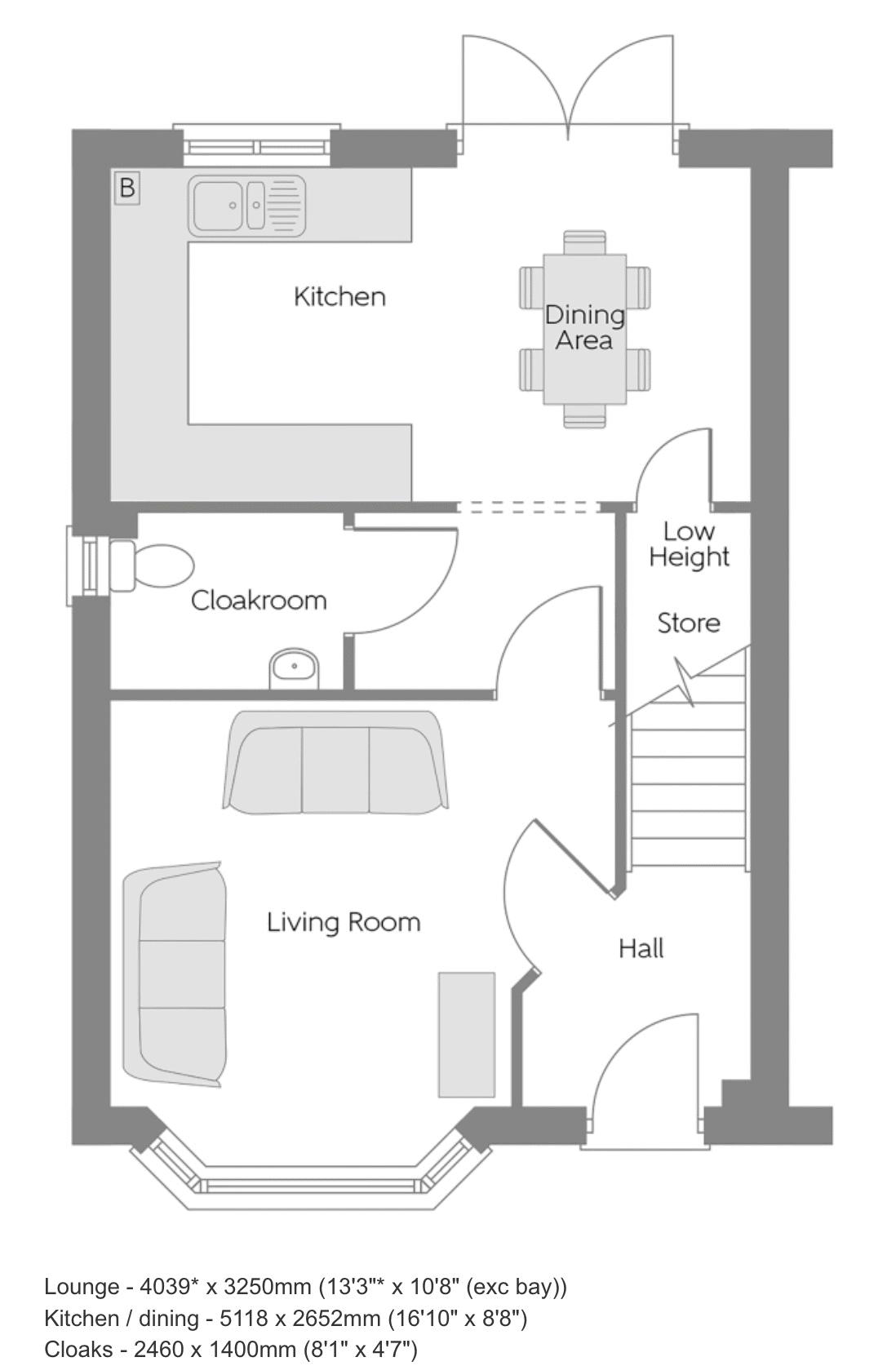Semi-detached house for sale in Bootle L30, 3 Bedroom
Quick Summary
- Property Type:
- Semi-detached house
- Status:
- For sale
- Price
- £ 165,000
- Beds:
- 3
- Baths:
- 2
- Recepts:
- 2
- County
- Merseyside
- Town
- Bootle
- Outcode
- L30
- Location
- Longridge Drive, Bootle L30
- Marketed By:
- Loc8
- Posted
- 2018-09-13
- L30 Rating:
- More Info?
- Please contact Loc8 on 0151 382 8201 or Request Details
Property Description
*** new instruction*** further details to follow
Loc8 Estate Agents are delighted to bring to the market this immaculate well presented modern semi detached home. Ideal for First Time Buyer or growing family and conveniently located close to Aintree Railway Station and easy access to M57 and M58 Motorways. This Home is a pleasant 3-bedroom home which features an attractive bay window to the living room, along with an open-plan kitchen and dining area.
On entering, residents will find a spacious front-facing living room which is provided much natural light from a bay window overlooking the front garden. The lounge then leads onto an open-plan kitchen and dining area towards the rear of the property, complete with modern fitted units.
Included in the kitchen is an integrated Zanussi oven with hob, chimney hood and matching stainless steel splashback, while the dining area features elegant French doors onto the rear garden.
Completing the ground floor is a modern cloakroom which is located off the lounge.
On the first floor there is a generous master bedroom with en-suite shower room and a pleasant front-facing position. Bedrooms 2 and 3 are served by a contemporary family bathroom with a high quality suite and a choice of attractive wall tiling.
There is an enclosed rear garden with patio area and not overlooked to the rear. To the front there is off road parking for two vehicles.
This property has been tastefully decorated by the current owners to give a contemporary modern style which will appeal to all buyers. The property is offered with no onward chain and viewing is highly recommended.
Call agents to arrange viewing.
Hallway
Door to front elevation, stairs to first floor, entry to lounge, laminate flooring and radiator.
Lounge
13' 1" (3.99m) x 12' 0" (3.66m)
Double glazed door and window to front elevation, laminate flooring and radiator.
Cloakroom
Double glazed window to side elevation, pedestal wash hand basin, low level WC, laminate flooring and radiator.
Kitchen/Diner
16' 7" (5.05m) x 9' 6" (2.9m)
Double glazed window and french doors to rear elevation, a range of fitted wall and base units with roll edge worktops, electric oven, integrated gas hob and extractor hood, single sink draining unit, splash tiled and under stair storage cupboard.
First Floor
Landing
Loft access, radiator, and airing cupboard.
Bedroom 1
12' 2" (3.71m) x 9' 2" (2.79m)
Double glazed window to front elevation and radiator.
Ensuite
Double glazed window to side elevation, shower cubicle, low level WC, pedestal wash hand basin, complementart tiled walls, extractor fan and radiator.
Bedroom 2
12' 2" (3.71m) x 9' 2" (2.79m)
Double glazed window to rear elevation and radiator.
Bedroom 3
9' 2" (2.79m) x 7' 1" (2.16m)
Double glazed window to rear elevation and radiator.
Bedroom 4
7' 0" (2.13m) x 6' 7" (2.01m)
Double glazed window to front elevation, fitted storage, laminate flooring and radiator.
Bathroom
Double glazed window to front elevation, bath, pedestal wash hand basin, low level WC, complementary tiled walls and radiator.
Outside Front
Driveway providing off road parking, lawned area with borders.
Outside Rear
Patio area leading to lawned area with timber screening.
Property Location
Marketed by Loc8
Disclaimer Property descriptions and related information displayed on this page are marketing materials provided by Loc8. estateagents365.uk does not warrant or accept any responsibility for the accuracy or completeness of the property descriptions or related information provided here and they do not constitute property particulars. Please contact Loc8 for full details and further information.


