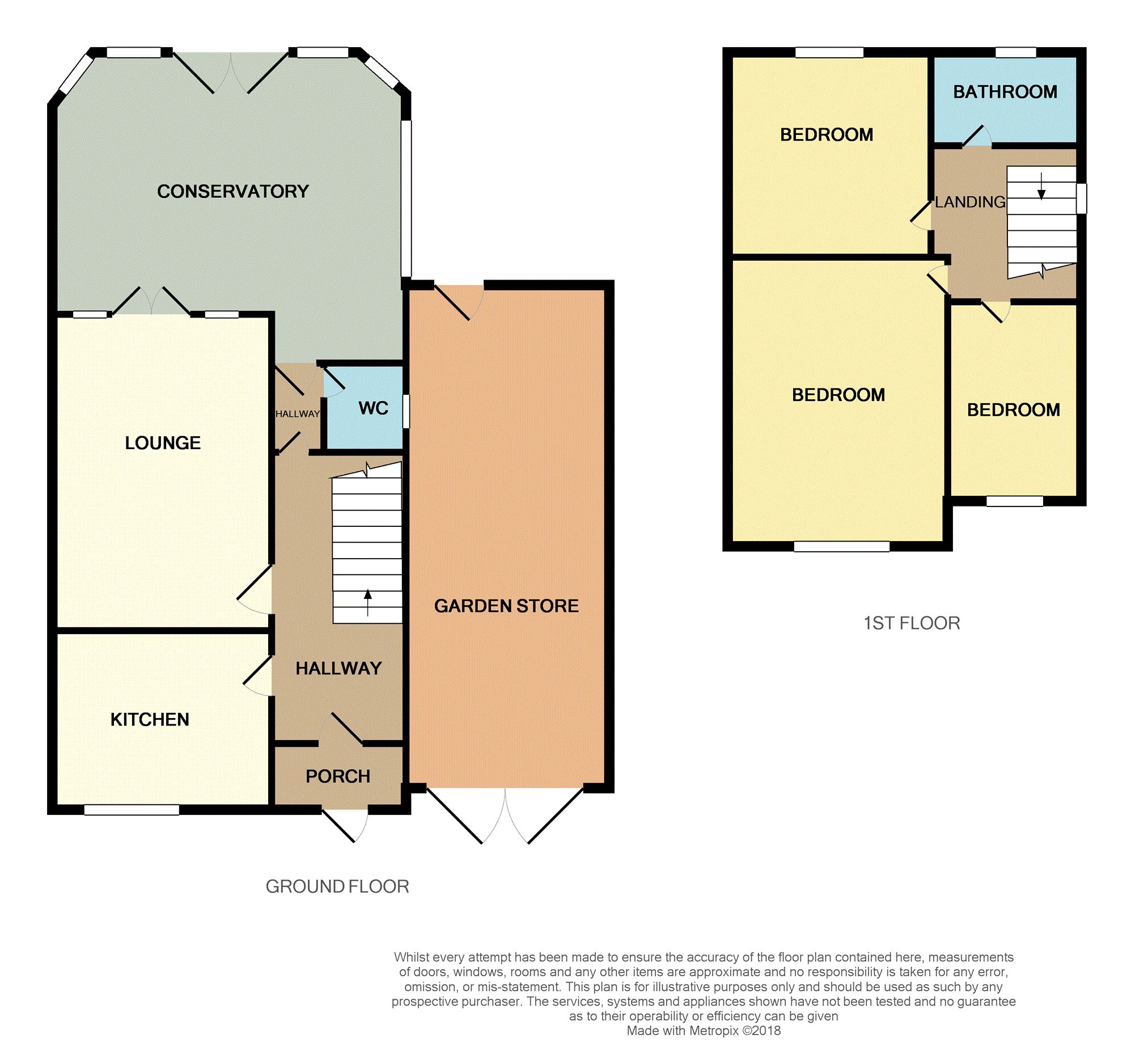Semi-detached house for sale in Bootle L20, 3 Bedroom
Quick Summary
- Property Type:
- Semi-detached house
- Status:
- For sale
- Price
- £ 95,000
- Beds:
- 3
- Baths:
- 1
- Recepts:
- 1
- County
- Merseyside
- Town
- Bootle
- Outcode
- L20
- Location
- Vaux Crescent, Bootle L20
- Marketed By:
- Purplebricks, Head Office
- Posted
- 2018-09-28
- L20 Rating:
- More Info?
- Please contact Purplebricks, Head Office on 0121 721 9601 or Request Details
Property Description
Purplebricks are delighted to offer to the sales market this three bedroom, semi-detached property situated in the highly sought after area of L20.
This property would make the perfect home for first-time-buyers or buy-to-let investors.
The property briefly comprises of a porch, hallway, downstairs W.C, kitchen, lounge, two double bedrooms and a single bedroom, a family bathroom and a rear garden.
This property also benefits from a driveway big enough for two cars and a spacious conservatory.
A viewing is highly recommended on the property to appreciate its true size, value and location.
To book a viewing, please visit
Porch
3’6 x 5’2
Double glazed window to front and side aspect, UPVC double glazed door leading to driveway, tiled flooring, door leading to Hallway.
Hallway
16’1 x 6’4
Double glazed window to front aspect, UPVC door leading to porch, newly wooden flooring, carpeted stairs leading to first flooring, under stair storage, radiator, door to kitchen, doors to lounge, door to inner hall.
Inner Hall
3’7 x 2’11
Doubled UPVC door leading to conservatory, wooden flooring, door leading to downstairs W.C.
W.C.
4’05 x 2’07
W.C, wash hand basin, wooden flooring, door to inner hall.
Kitchen
8’5 x 10’4
Double glazed window to front aspect, fitted wall and base units, roll top work surface, stainless steel sink and drainer, integrated electric hob and oven, plumbing for washing machine and dishwasher, space for fridge/freezer, radiator, tiled flooring, door to hallway.
Lounge
14’11 x 10’4
Double glazed french doors leading to conservatory, tv point, gas fire, coved ceiling, radiator, carpeted flooring, door leading to Hallway.
Conservatory
Surround Dwarf wall, radiator, double glazed window surrounds, doubled french doors leading to rear garden
Landing
7’2 x 7’3
Double glazed window to side aspect, doors leading to bedrooms and bathroom, up down loft hatch, radiator, carpet flooring.
Bedroom One
13’7 x 10’4
Double glazed window to front aspect, radiator, cupboard housing valliant boiler, wooden flooring.
Bedroom Two
9’11 x 9’7
Double glazed window to rear aspect, radiator, wooden flooring.
Bedroom Three
9’6 x 6’5
Double glazed window to front aspect, wooden flooring radiator.
Bathroom
4’5 x 7’2
Doubled glazed frosted window to rear aspect, bath with over head shower, low level w.C, vanity unit with wash hand basin and mixer tap, tiled walls and flooring, towel radiator.
Rear Garden
Laid to lawn with flagged patio area and side gate access to driveway.
Property Location
Marketed by Purplebricks, Head Office
Disclaimer Property descriptions and related information displayed on this page are marketing materials provided by Purplebricks, Head Office. estateagents365.uk does not warrant or accept any responsibility for the accuracy or completeness of the property descriptions or related information provided here and they do not constitute property particulars. Please contact Purplebricks, Head Office for full details and further information.


