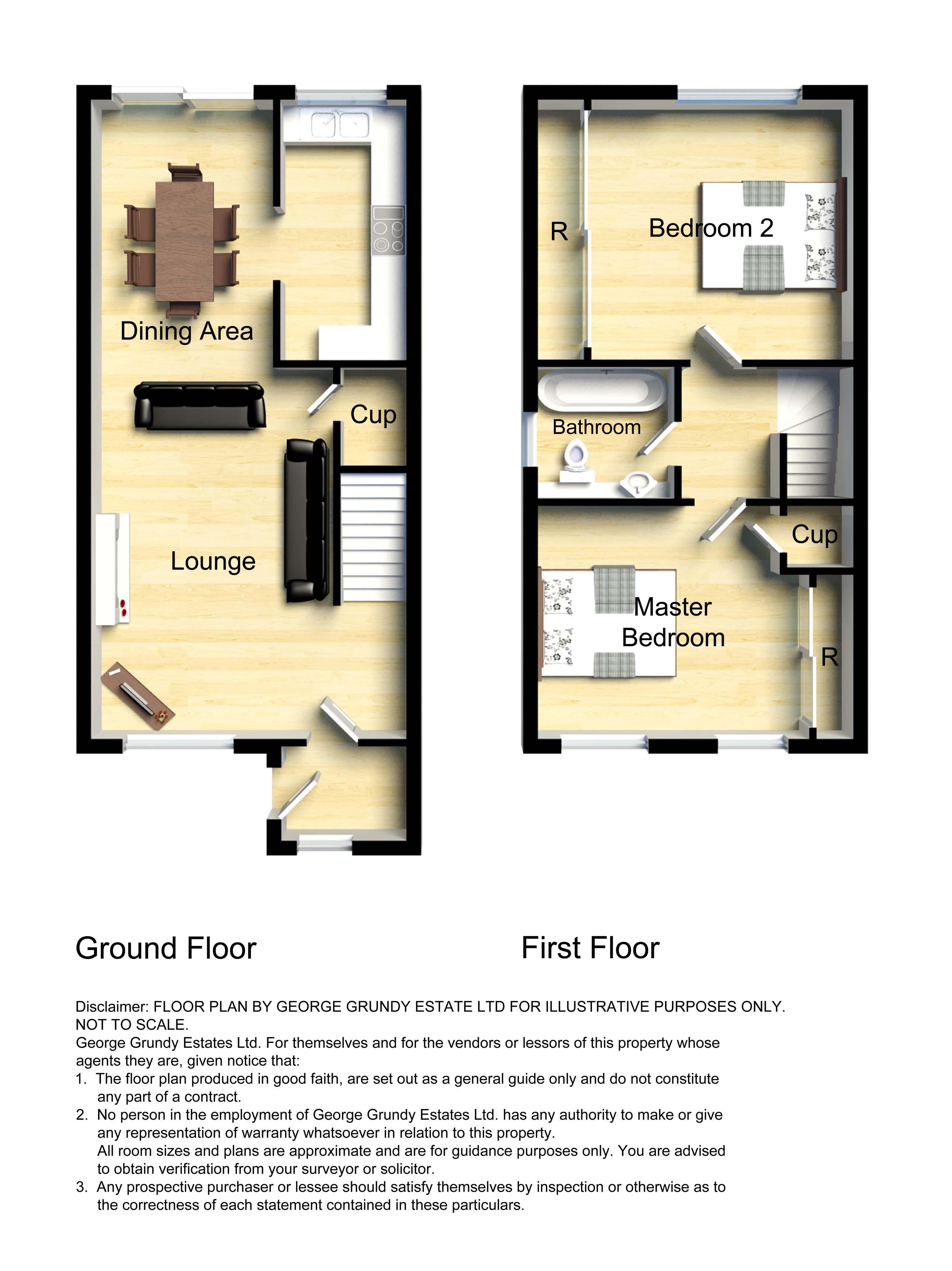Semi-detached house for sale in Bolton BL3, 2 Bedroom
Quick Summary
- Property Type:
- Semi-detached house
- Status:
- For sale
- Price
- £ 54,000
- Beds:
- 2
- County
- Greater Manchester
- Town
- Bolton
- Outcode
- BL3
- Location
- Sevenoaks Drive, Great Lever, Bolton BL3
- Marketed By:
- George Grundy Estates
- Posted
- 2019-01-27
- BL3 Rating:
- More Info?
- Please contact George Grundy Estates on 01204 317156 or Request Details
Property Description
Price based on A 50% share with 100% available if required.. Modern 2 double bedroom semi, gas central heating, large lounge/diner, gardens, driveway. Located in an established cul de sac this neatly presented semi is offered under the ‘Shared Ownership’ umbrella and would ideally suit the first time buyer. Warmed by gas central heating and double glazed the property comprises: Entrance porch, generous lounge/dining area, kitchen. First floor with two double bedrooms and gorgeous modern bathroom. Externally there are gardens to front and rear along with driveway for off road parking. No chain is offered for those seeking a quick completion.
Entrance porch
Entrance door, porthole window to front.
Lounge/dining room
7.70m (25' 3") X 3.89m (12' 9")
PVC double glazed window to front, 2 x radiators, PVC double glazed patio doors to rear, inset living flame gas fire with feature surround.
Kitchen
2.95m (9' 8") X 1.80m (5' 11")
PVC double glazed window to rear, range of wall and base units, space for slot in cooker, overhead extractor, single drainer stainless steel sink unit with mixer tap, plumbed for washer.
First floor
master bedroom
3.86m (12' 8") X 2.82m (9' 3")
2 x PVC double glazed windows to front, built in robes, radiator.
Bedroom 2
3.86m (12' 8") X 3.05m (10' 0")
PVC double glazed window to rear, radiator, built in robes, radiator.
Bathroom
1.96m (6' 5") X 1.73m (5' 8")
PVC double glazed window to side, 3 piece suite comprising of panelled bath with shower over, corner hand wash basin, W/C with vanity unit, chrome heated towel rail, tiled splash backs.
Landing
Loft access point.
Externally
to front
Lawned garden, driveway extending to the side.
To rear
Enclosed paved garden, established planting, fencing.
Property Location
Marketed by George Grundy Estates
Disclaimer Property descriptions and related information displayed on this page are marketing materials provided by George Grundy Estates. estateagents365.uk does not warrant or accept any responsibility for the accuracy or completeness of the property descriptions or related information provided here and they do not constitute property particulars. Please contact George Grundy Estates for full details and further information.


