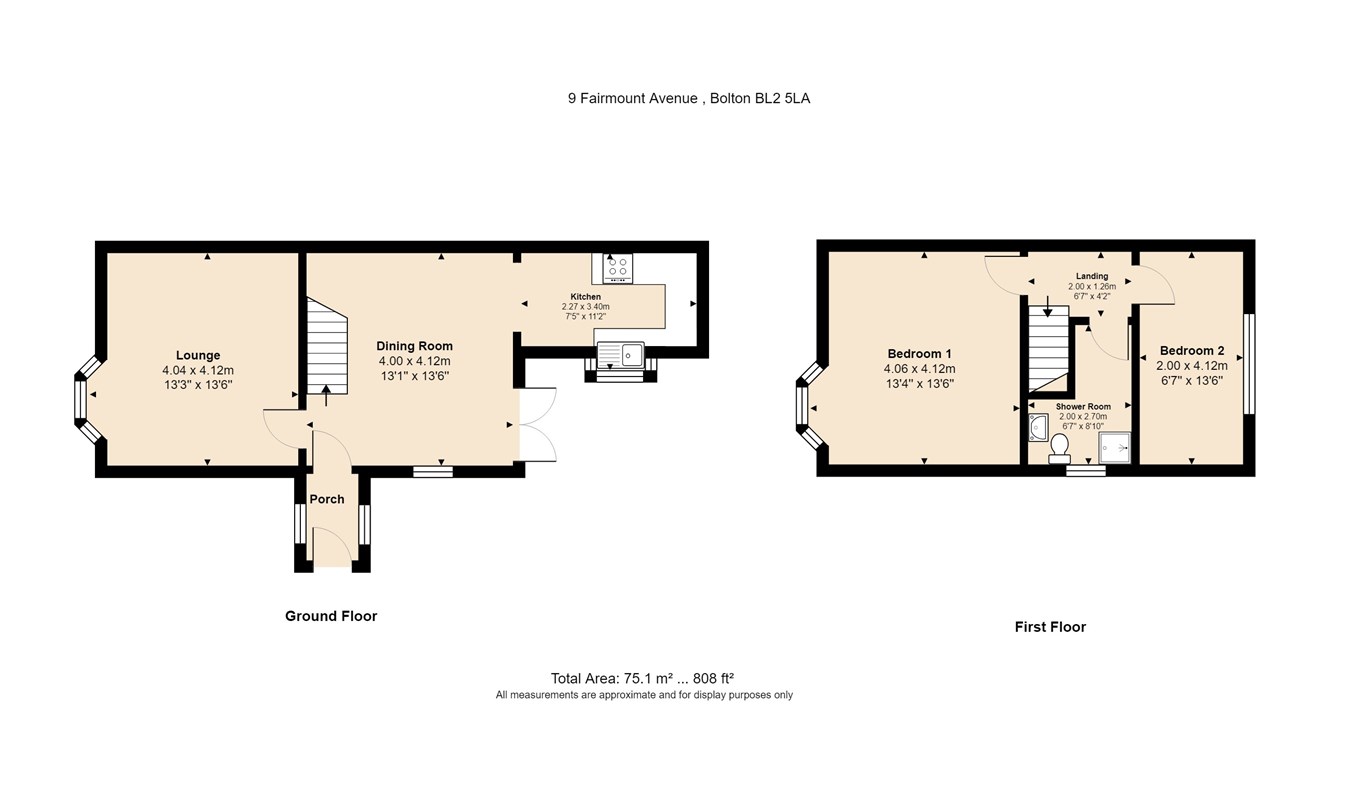Semi-detached house for sale in Bolton BL2, 2 Bedroom
Quick Summary
- Property Type:
- Semi-detached house
- Status:
- For sale
- Price
- £ 85,000
- Beds:
- 2
- County
- Greater Manchester
- Town
- Bolton
- Outcode
- BL2
- Location
- Fairmount Avenue, Bolton BL2
- Marketed By:
- Miller Metcalfe - Bolton
- Posted
- 2018-09-26
- BL2 Rating:
- More Info?
- Please contact Miller Metcalfe - Bolton on 01204 317012 or Request Details
Property Description
A great opportunity to purchase a two bedroom semi-detached house located within two and a half miles of Bolton centre. The property is in need of some updating, so would be ideal for those looking to put their own stamp on a property. The accommodation briefly comprises:- Entrance vestibule, lounge, second reception room/dining room and fitted kitchen. To the first floor is a wet room/shower rooms and two double bedrooms. Externally the property has gardens to both the and rear and a driveway providing parking for several cars.
Entrance vestibule
Side entrance vestibule:- With tiled flooring, obscured double glazed windows to both sides and gate into the rear reception room.
Lounge
10’9” x 13’3” (excluding bay window):- With double glazed bay window to the front with wooden built in bench seating area, gas fire, electric heater, ceiling coving and laminate flooring.
Sitting room
13’4” (into alcove) x 13’8” (to under stairs):-With laminate flooring, electric heater, open plan staircase, double glazed window to the side, access into the kitchen and double glazed double doors providing rear external access.
Kitchen
10’9” x 7’5”:- A fitted kitchen, comprising of a range of wall and base units with work surfaces to complement, incorporating a stainless steel sink and drainer unit with mixer tap, integrated electric oven and separate four ring electric hob with extractor hood, partial wooden tongue and groove panelling to walls, sunken spotlights to the ceiling and a double glazed window to the side.
Bedroom one
13’ x 10’6” (excluding bay):- With a double glazed window to the front and an electric heater.
Bedroom two
Bedroom two 13’” x 6’4”:-With a double glazed window to the rear, laminate flooring and electric heater.
Wet room
8’7” x 6’4”:- Fitted with a shower with fold-out/collapsible cubicle, pedestal hand basin, low level WC, partially tiled walls and wet room flooring, wall mounted boiler, obscured double glazed window to the side and loft access.
Gardens & parking
There are gardens to both the front of the property and a driveway providing off road parking.
Property Location
Marketed by Miller Metcalfe - Bolton
Disclaimer Property descriptions and related information displayed on this page are marketing materials provided by Miller Metcalfe - Bolton. estateagents365.uk does not warrant or accept any responsibility for the accuracy or completeness of the property descriptions or related information provided here and they do not constitute property particulars. Please contact Miller Metcalfe - Bolton for full details and further information.


