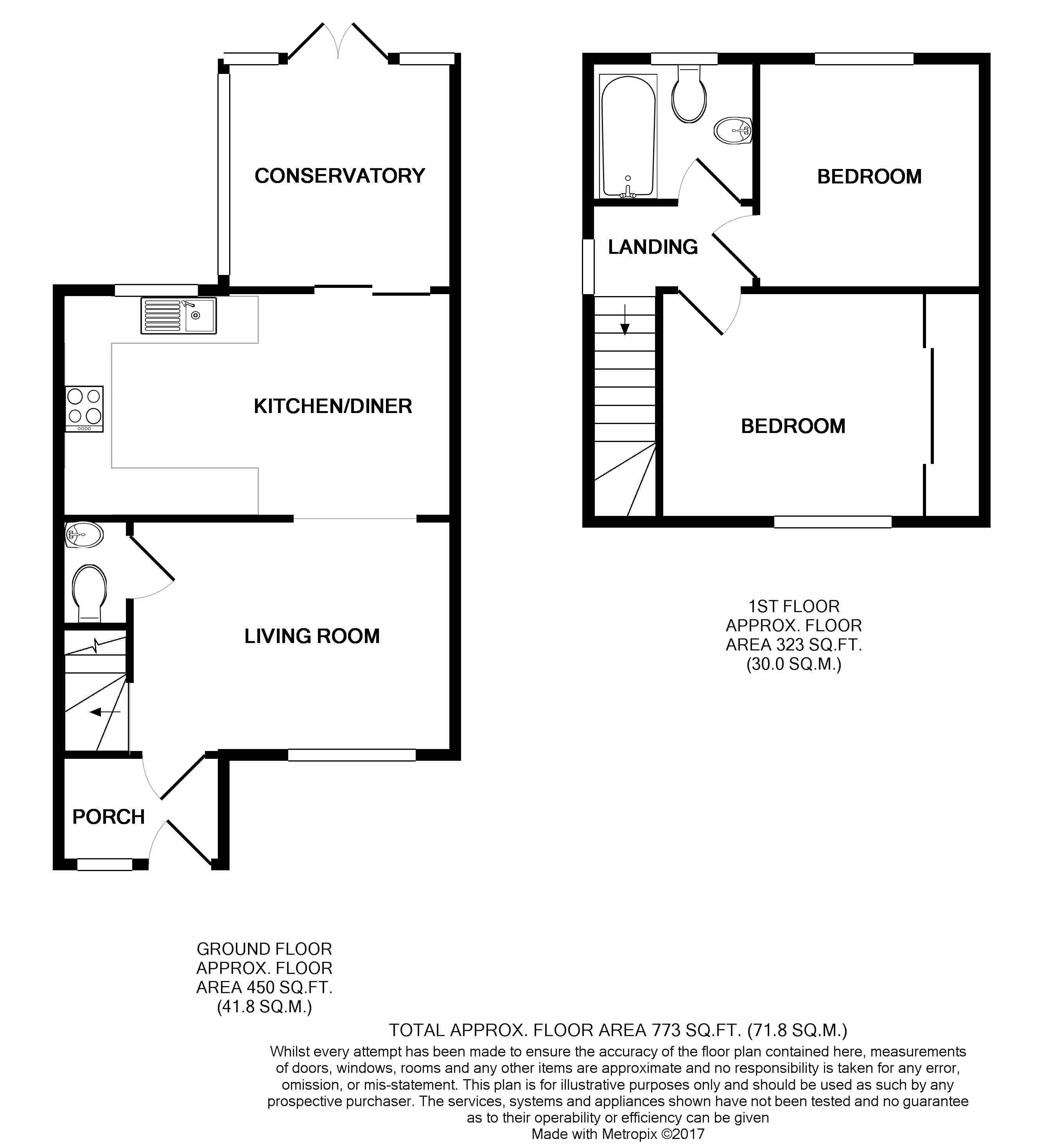Semi-detached house for sale in Bognor Regis PO22, 2 Bedroom
Quick Summary
- Property Type:
- Semi-detached house
- Status:
- For sale
- Price
- £ 220,000
- Beds:
- 2
- Baths:
- 1
- Recepts:
- 1
- County
- West Sussex
- Town
- Bognor Regis
- Outcode
- PO22
- Location
- Falklands Close, Bognor Regis PO22
- Marketed By:
- White and Brooks
- Posted
- 2024-04-24
- PO22 Rating:
- More Info?
- Please contact White and Brooks on 01243 468829 or Request Details
Property Description
Situated in this cul-de-sac location is this beautifully presented semi-detached property. The accommodation briefly comprises of two double bedrooms to the first floor, with modern family bathroom, and to the ground floor there is a downstairs cloakroom, kitchen/dining room and sitting room, with conservatory to the rear. There is also a low maintenance rear garden, driveway and timber garage which has power and light. An internal viewing is essential to appreciate all the property has to offer.
Entrance Hall
Double glazed opaque window and door to front aspect, skimmed and coved ceiling, wall mounted radiator and door way leading to:-
Sitting Room (13' 5'' x 9' 9'' (4.09m x 2.97m))
Double glazed window to front aspect, skimmed and coved ceiling, wall mounted radiator, stairs to first floor, archway to kitchen/dining room and door to downstairs cloakroom.
Downstairs Cloakroom (3' 10'' x 3' 8'' (1.17m x 1.12m))
Skimmed ceiling with extractor, low level WC, corner wash hand basin with tiled splash back and wood effect floor.
Kitchen/Dining Room (16' 9'' x 9' 5'' (5.10m x 2.87m))
Double glazed window to rear aspect, and double glazed sliding patio door leading to conservatory, skimmed and coved ceiling with inset down lights, wall and base level kitchen units with roll edge work top and tiled splash back, 1 bowl stainless steel sink with drainer unit and chrome mixer tap, 4 ring gas hob with extractor over, double built in oven and grill, plumbing space for washing machine, space for under work top fridge freezer, breakfast bar, space for dining table and wall mounted radiator.
Conservatory (10' 0'' x 9' 1'' (3.05m x 2.77m))
Double glazed windows to side and rear aspect, and double glazed french doors opening onto garden, power, light, wall mounted radiator allowing use all year round and wood laminate floor.
Stairs To First Floor Landing
First Floor Landing
Double glazed window to side aspect, skimmed and coved ceiling and doors to first floor rooms.
Master Bedroom (11' 7'' x 9' 8'' (3.53m x 2.94m))
Double glazed window to front aspect, skimmed and coved ceiling, wall mounted radiator, built in storage cupboard and 3 door mirrored sliding wardrobe.
Bedroom 2 (9' 6'' x 9' 6'' (2.89m x 2.89m))
Double glazed window to rear aspect, skimmed and coved ceiling with loft access hatch and wall mounted radiator.
Modern Family Bathroom (6' 9'' x 6' 0'' (2.06m x 1.83m))
Double glazed opaque window to rear aspect, skimmed and coved ceiling, panel enclosed bath with mixer shower over, low level WC, pedestal wash hand basin with chrome tap, wall mounted radiator, tiled walls in principal areas, wood effect floor and extractor.
Outside
Front Garden
Landscaped, enclosed by walled boundary, with steps and path leading to front door, drive, timber garage and side access to:-
Rear Garden
Mainly laid to paving for ease of maintenance, with timber storage, enclosed by fence boundaries.
Property Location
Marketed by White and Brooks
Disclaimer Property descriptions and related information displayed on this page are marketing materials provided by White and Brooks. estateagents365.uk does not warrant or accept any responsibility for the accuracy or completeness of the property descriptions or related information provided here and they do not constitute property particulars. Please contact White and Brooks for full details and further information.


