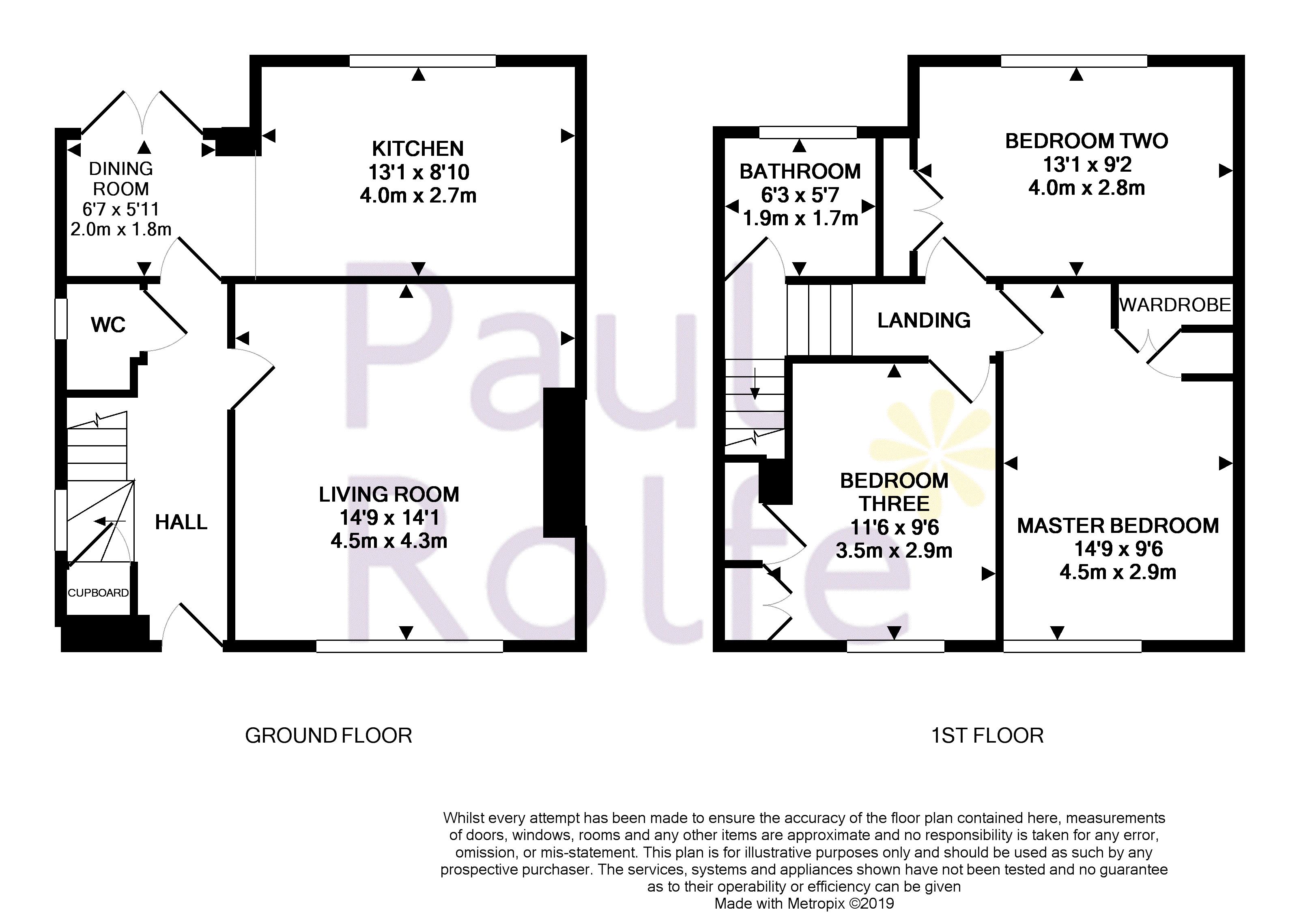Semi-detached house for sale in Bo'ness EH51, 3 Bedroom
Quick Summary
- Property Type:
- Semi-detached house
- Status:
- For sale
- Price
- £ 145,000
- Beds:
- 3
- Baths:
- 2
- Recepts:
- 1
- County
- Falkirk
- Town
- Bo'ness
- Outcode
- EH51
- Location
- 24 Miller Crescent, Muirhouses, Bo'ness EH51
- Marketed By:
- Paul Rolfe Sales & Lettings
- Posted
- 2024-04-21
- EH51 Rating:
- More Info?
- Please contact Paul Rolfe Sales & Lettings on 01506 321003 or Request Details
Property Description
*closing date - Friday 25th January 2019 at 12.00PM*
offers should be submitted by your solicitor to:
Enjoying a slightly elevated position within a quiet crescent-shaped neighbourhood on the outskirts of Bo’ness, this immaculate property has been significantly upgraded and improved by the current owner and it now makes for a simply wonderful three bedroom semi-detached home.
Our lovely clients have fully renovated this property with the majority of internal works completed in 2015 and external works finished in 2017. A composite front door, new windows on both levels and French doors were installed by Anglian with a ten year guarantee at the point of installation (2015). New internal pre-finished oak doors have also been installed downstairs.
The ground floor layout initially consists of a entrance hallway with a beautiful glass insert staircase, travertine flooring (which extends into the kitchen) and a tiled WC with sink. The spacious living room is beautifully presented and has a solid oak floor. To the rear, the property has been reconfigured to create an informal dining area with French doors leading into the back garden.
Completing the accommodation on the ground floor is the stunning wren kitchen boasting grey laminate workfaces, white gloss cupboard units and integrated appliances including a dishwasher, double oven, gas hob and a fridge/freezer. There is space for a freestanding washing machine and tumble dryer.
Upstairs there is a fully tiled bathroom, accessed from a half landing, and three neutrally decorated bedrooms all benefiting from built-in wardrobe space. The master and bedroom two are of a double size whilst bedroom three is a single. New carpets have been laid in the bedrooms, landing and staircase.
To the outside there is an impressively large back garden which is fully enclosed with decking and grassed lawn. The front garden has been neatly terraced and features a paved driveway with parking for one to two cars.
This well-maintained property has gas combination central heating (with new radiators), double glazing and a partially floored loft with pull down ladder. The property was completely re-wired and re-plumbed in 2015.
Early viewing is highly recommended and strictly by appointment only. Interested parties should submit a formal note of interest through their solicitor at the earliest opportunity.
Please contact the selling agent for items, fixtures and fittings included in the sale.
The floorplan, description and brochure are intended as a guide only. All prospective buyers are recommended to carry out due diligence before proceeding to make an offer.
Council Tax Band B
EER Band C
Property Location
Marketed by Paul Rolfe Sales & Lettings
Disclaimer Property descriptions and related information displayed on this page are marketing materials provided by Paul Rolfe Sales & Lettings. estateagents365.uk does not warrant or accept any responsibility for the accuracy or completeness of the property descriptions or related information provided here and they do not constitute property particulars. Please contact Paul Rolfe Sales & Lettings for full details and further information.


