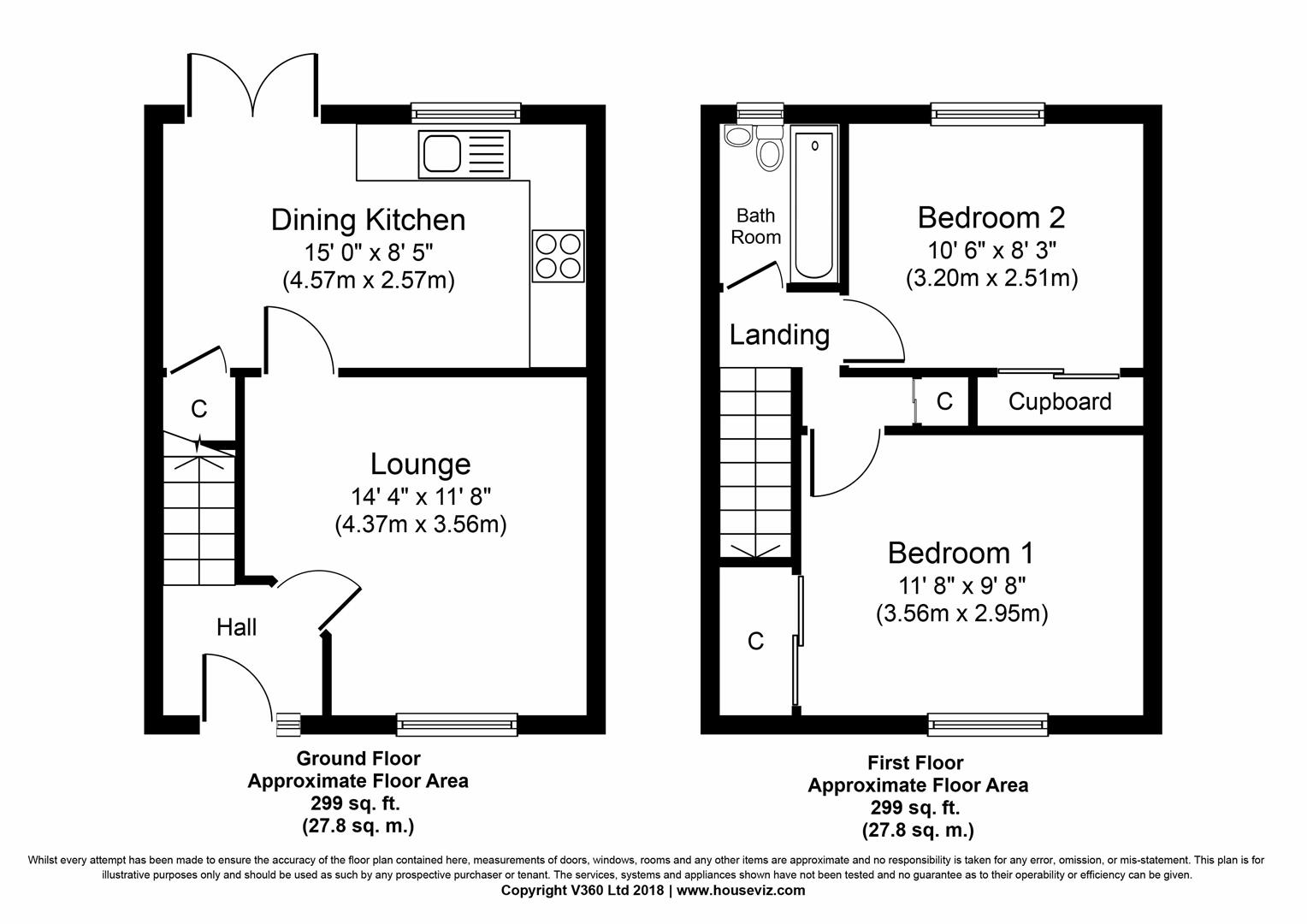Semi-detached house for sale in Bo'ness EH51, 2 Bedroom
Quick Summary
- Property Type:
- Semi-detached house
- Status:
- For sale
- Price
- £ 102,000
- Beds:
- 2
- Baths:
- 1
- Recepts:
- 1
- County
- Falkirk
- Town
- Bo'ness
- Outcode
- EH51
- Location
- Kinacres Grove, Bo'ness EH51
- Marketed By:
- Knightbain Estate Agents Ltd
- Posted
- 2018-09-06
- EH51 Rating:
- More Info?
- Please contact Knightbain Estate Agents Ltd on 01506 321872 or Request Details
Property Description
KnightBain are delighted to offer to the market this well presented Semi Detached Villa situated at the foot of a quiet cul-de-sac in a popular residential area. The accommodation comprises two double bedrooms, both with fitted wardrobes, lounge, kitchen/dining room and bathroom with mains shower. The property also benefits from gas central heating with a combi boiler, recently installed UPVC double glazed windows, doors and cladding, front and fully enclosed rear garden. Ample adjacent parking.
Hall
Access through UPVC/opaque glazed door and matching side panel. Hardwood flooring through hall and lounge. Carpeted staircase to upper landing. Radiator.
Lounge (4.37m x 3.56m (14'4" x 11'8"))
Comfortable sitting room with full length window overlooking front garden and peaceful cul-de-sac. Doors to hall and kitchen/dining room. Radiator, 3-way light fitting.
Fitted Kitchen/Dining Room (4.57m x 2.57m (15' x 8'5"))
Fitted with base and wall mounted units, gas hob, fan assisted oven, complementary worktops with tiling above, Wall mounted combi gas central heating boiler. Walk-in understair storage cupboard housing electric switchgear. French doors leading out to patio and garden, and rear facing window. Laminate flooring, radiator.
Upper Landing
Doors to bedrooms, bathroom and shelved storage cupboard.
Bedroom One (3.56m x 2.95m (11'8" x 9'8"))
Double bedroom with front facing window. Spacious fitted wardrobe with shelf and hanging rail concealed behind double doors. Fitted carpet, radiator.
Bedroom Two (3.20m x 2.51m (10'6" x 8'3"))
Double bedroom with rear facing window. Double fitted wardrobe with shelf and hanging rail. Hatch to partially floored loft. Fitted carpet, radiator.
Bathroom
Fitted with three piece suite comprising low flush WC, pedestal wash hand basin with mixer tap and matching bath with mains shower and glazed screen over, . Tiled to ceiling height around bath. Opaque glazed window with wide display area. Vinyl floorcovering, radiator.
Gardens
Front garden is laid to lawn with flower borders around. The fully enclosed rear garden is monoblocked with a small lawn and garden hut. Ample adjacent parking.
Property Location
Marketed by Knightbain Estate Agents Ltd
Disclaimer Property descriptions and related information displayed on this page are marketing materials provided by Knightbain Estate Agents Ltd. estateagents365.uk does not warrant or accept any responsibility for the accuracy or completeness of the property descriptions or related information provided here and they do not constitute property particulars. Please contact Knightbain Estate Agents Ltd for full details and further information.


