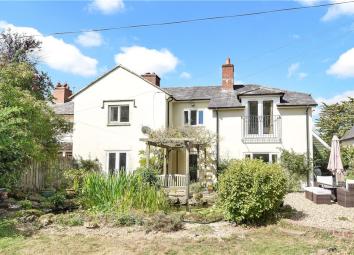Semi-detached house for sale in Blandford Forum DT11, 3 Bedroom
Quick Summary
- Property Type:
- Semi-detached house
- Status:
- For sale
- Price
- £ 520,000
- Beds:
- 3
- Baths:
- 2
- Recepts:
- 2
- County
- Dorset
- Town
- Blandford Forum
- Outcode
- DT11
- Location
- Iwerne Minster, Blandford Forum, Dorset DT11
- Marketed By:
- Symonds & Sampson - Blandford Forum
- Posted
- 2024-04-01
- DT11 Rating:
- More Info?
- Please contact Symonds & Sampson - Blandford Forum on 01258 429014 or Request Details
Property Description
With parts believed to date back to 1830, this three bedroom charming period property has attractive brick, flint and rendered elevations under a slate tiled roof. Having been extended over the years, the property now provides light, airy and spacious accommodation arranged over two floors. The property has undergone a schedule of recent works to include replacement UPVC double glazing, a new external oil fired boiler and the addition of garage doors on the original open carports.
The property offers beautifully presented, character accommodation with features such as open fireplaces and Victorian style pine internal doors.
The ground floor comprises a spacious reception hall with tiled floors, a sitting room with open fireplace and large window overlooking the garden. The kitchen/breakfast room has a range cooker, both fitted and bespoke units and a separate dining room with feature cast iron fireplace and French doors to the garden. The utility room has a Belfast sink and further fitted units and storage cupboards.
There is a rear lobby with a door to the garage, a door to the garden and a staircase leading to a versatile loft room above the double garage. This room could be utilised as an additional bedroom, home office or as storage. Completing the ground floor accommodation is a WC.
The first floor provides three large double bedrooms and a family bathroom. The master bedroom has an en suite shower room and French doors with Juliet balcony overlooking the gardens. The second bedroom features an attractive open fireplace with exposed brickwork.
A shingle driveway leads to a parking area and the double garage with up and over doors. The rear garden features a shingle terrace abutting the property with a pergola, pond and water feature.
There is ample space for garden furniture and the terrace leads to a lawned area. With attractive Beech hedging to one boundary, there are planted borders, raised beds for vegetables and apple trees. There is a timber shed, a log store and a gate providing pedestrian access to Tower Hill.
Property Location
Marketed by Symonds & Sampson - Blandford Forum
Disclaimer Property descriptions and related information displayed on this page are marketing materials provided by Symonds & Sampson - Blandford Forum. estateagents365.uk does not warrant or accept any responsibility for the accuracy or completeness of the property descriptions or related information provided here and they do not constitute property particulars. Please contact Symonds & Sampson - Blandford Forum for full details and further information.


