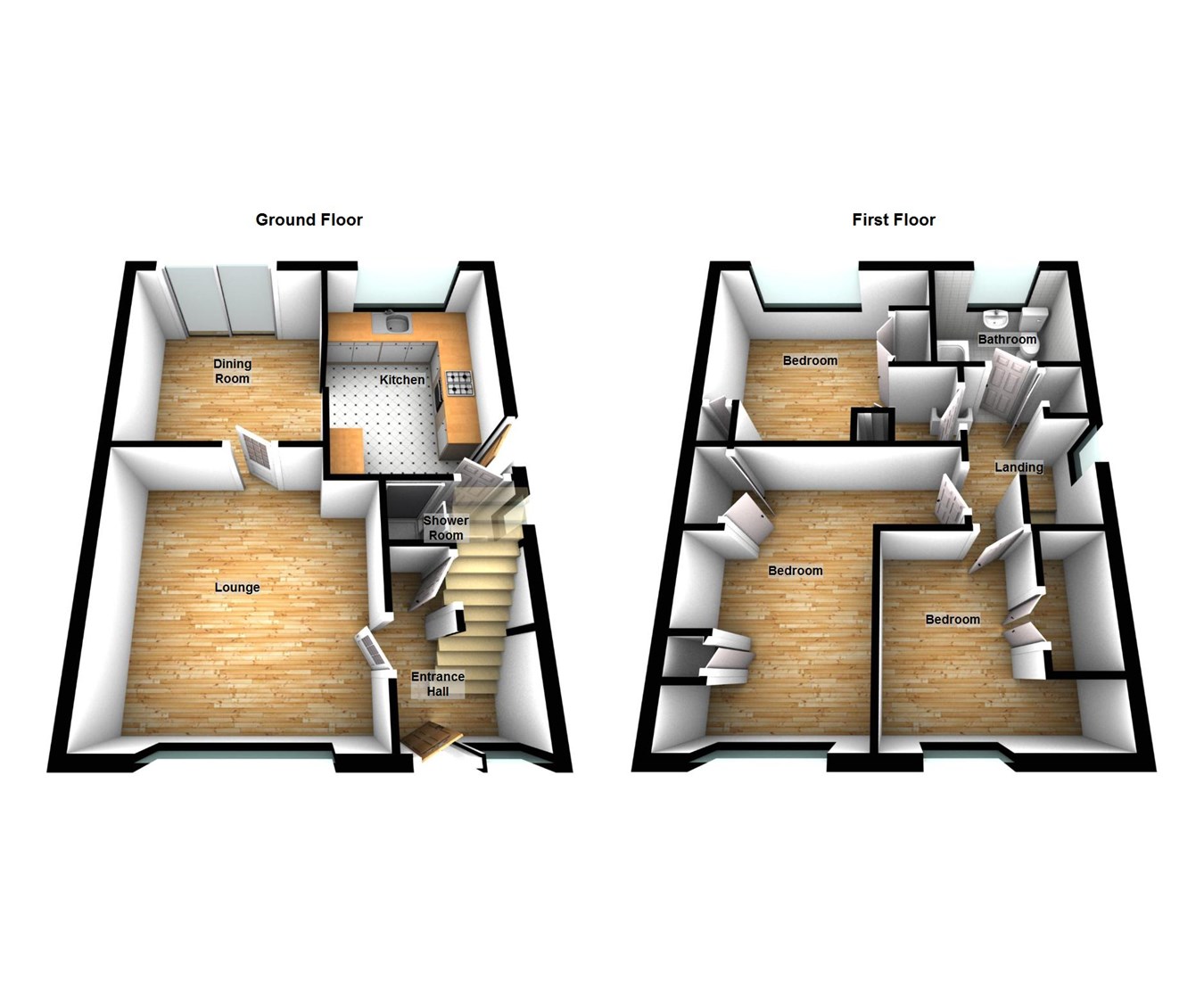Semi-detached house for sale in Blakeney GL15, 3 Bedroom
Quick Summary
- Property Type:
- Semi-detached house
- Status:
- For sale
- Price
- £ 169,950
- Beds:
- 3
- County
- Gloucestershire
- Town
- Blakeney
- Outcode
- GL15
- Location
- All Saints Road, Blakeney GL15
- Marketed By:
- Nicholas Terry Sales & Lettings
- Posted
- 2024-04-27
- GL15 Rating:
- More Info?
- Please contact Nicholas Terry Sales & Lettings on 01594 447898 or Request Details
Property Description
Having electric heating and comprising of entrance hall with storage cupboard, stairs to first floor and door to lounge. The lounge has a feature fireplace with electric fire inset and door through to the dining room. Patio doors give access to the rear garden and provide stunning far reaching views over surrounding countryside. The kitchen is fitted with a range of cupboards and has a door to side aspect and window overlooking the garden and fields beyond. There is also the added benefit of a downstairs shower room with wash basin.
To the first floor, doors lead off the landing to the family bathroom and three bedrooms all of which have wardrobes and enjoy fantastic views.
The enclosed garden is laid predominately to lawn and is surrounded by fields.
The property is situated in a lovely setting in the village of Blakeney, which has its own primary school and Doctors and is approximately four miles from the market town of Lydney. Lydney has a larger range of amenities which include supermarkets, banks, public houses, primary and secondary schools etc. The Severn crossings and M4 towards Bristol, London and Cardiff are easily reached from this area along with the cities of Gloucester and Cheltenham for access onto the M5 and the Midlands. Lydney and Gloucester also benefit from train stations giving excellent access throughout the Country.
Directions: From Lydney take the A48 toward Gloucester continue along this road and upon reaching the village of Blakeney. Proceed along this road past the chip shop and then take the next left into Church Square and continue along into All Saints Road.
Ground floor
entrance hall
lounge
12' 10" x 12' 7" (3.91m x 3.84m)
Dining room
10' 3" x 9' 11" (3.12m x 3.02m)
Kitchen
11' 10" x 8' 6" (3.61m x 2.59m)
Shower room
first floor
landing
bedroom one
12' 7" x 11' 3" (3.84m x 3.43m) narrowing to: 10' 8" (3.25m)
Bedroom two
12' 7" x 12' 6" (3.84m x 3.81m) narrowing to: 8' 5" (2.57m)
Bedroom three
10' 3" x 8' 2" (3.12m x 2.49m) narrowing to: 6' 10" (2.08m)
Bathroom
7' 5" x 5' 6" (2.26m x 1.68m)
Property Location
Marketed by Nicholas Terry Sales & Lettings
Disclaimer Property descriptions and related information displayed on this page are marketing materials provided by Nicholas Terry Sales & Lettings. estateagents365.uk does not warrant or accept any responsibility for the accuracy or completeness of the property descriptions or related information provided here and they do not constitute property particulars. Please contact Nicholas Terry Sales & Lettings for full details and further information.


