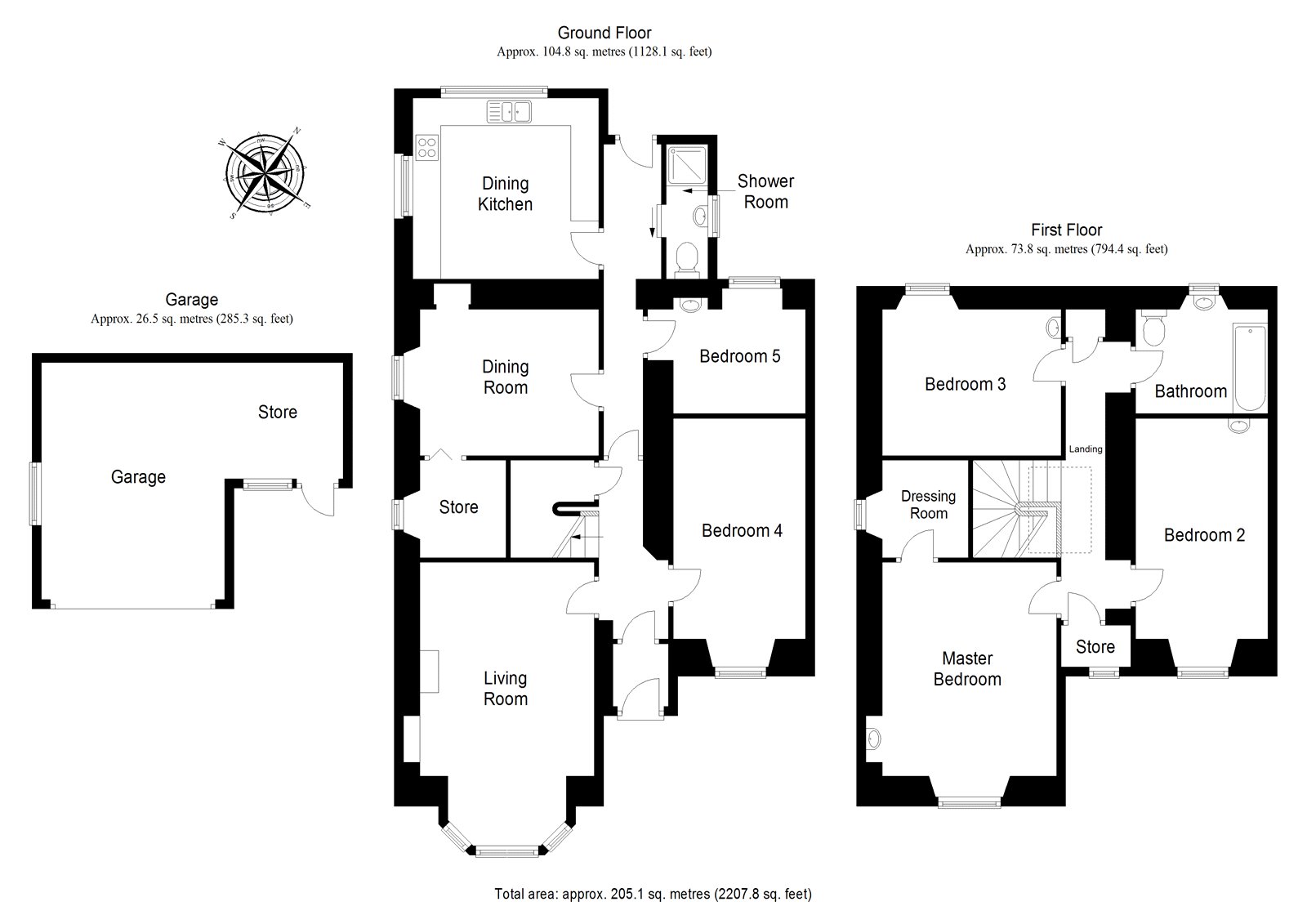Semi-detached house for sale in Blairgowrie PH13, 5 Bedroom
Quick Summary
- Property Type:
- Semi-detached house
- Status:
- For sale
- Price
- £ 215,000
- Beds:
- 5
- Baths:
- 2
- Recepts:
- 2
- County
- Perth & Kinross
- Town
- Blairgowrie
- Outcode
- PH13
- Location
- Eastwood, Forfar Road, Coupar Angus, Blairgowrie PH13
- Marketed By:
- Aberdein Considine
- Posted
- 2024-04-07
- PH13 Rating:
- More Info?
- Please contact Aberdein Considine on 01738 301956 or Request Details
Property Description
We are pleased to bring to market this spacious
five bedroom semi-detached villa situated on the
edge of the Perthshire town of Coupar Angus.
Eastwood sits on a generous plot and offers generous
accommodation along with plenty of parking to the
front and rear. The property is ideally placed to access
all that Coupar Angus has to offer such as the local
primary school, shop, supermarket and doctors
surgery. The property is also located just across the
road from Larghan Park and the common offering
fantastic outside space. The larger town of Blairgowrie
is only a short drive away and the cities of Perth and
Dundee are within easy commuting distance.
This property has been looked after and maintained
to the highest of standards and offers both traditional
and modern features. Traditional features include high
ceilings, solid wood finishing’s and coving. Modern
features include gas central heating and double
glazing. The property would ideally suit a family or has
previously been used as a guesthouse.
On entering the property from the front, the entrance
vestibule leads into a bright spacious hallway accessing
all rooms on the ground floor. To the front there is a
large lounge with feature bay window flooding the
room with natural light. There is plenty of space for free
standing furniture. Situated just behind the lounge there
is a good sized dining room. This room benefits from a
separate office / box room located directly off this room.
To the rear of the ground floor is the kitchen. There
are windows to two sides making this another bright
room. The kitchen has quality wall and base units to
three sides and space for freestanding appliances.
There is also adequate space for a further dining /
breakfast table to be situated in this room. Also situated
on the ground floor are two bedrooms. To the front,
there is a good sized double bedroom with space for
a freestanding wardrobe and units. There is a further
bedroom situated towards the middle of the ground
floor. These rooms are serviced by a shower room
to the rear of the ground floor comprising wash hand
basin, walk in shower and W.C.
A staircase leads from the ground floor to the first floor
level. A spacious landing leads to all rooms on this level.
To the front, there is a good sized master bedroom. This
room also benefits from an additional room access from
the bedroom. This makes for an ideal dressing room or
home office and has the potential to be converted into
an en suite subject to the correct permissions being
obtained. There are a further two good sized double
bedrooms located on this level. All rooms on this level
are serviced by a generous three piece bathroom suite.
There are further storage facilities located on both
levels. A large under stairs cupboard makes for an ideal
place to store jackets and coats. On the upper level
there are two further storage cupboards one of which
also houses the boiler. All bedrooms benefit from wash
hand basins located within the bedrooms.
Externally the property benefits from a single garage with
a power door to the rear with a separate storage shed
attached. This benefits from power, light and up and
over door. This offers a great amount of storage space.
There is a driveway to the side of the property accessing
a courtyard area to the rear. A gate allows this to be
separated off and offers parking for several cars. To the
front of the property there is a garden area, currently
comprising of slabs offering additional parking spaces.
A fine family home situated in a convenient residential
location. A viewing is essential to appreciate the
standard of the accommodation on offer.
Living Room 20' x 12'4" (6.1m x 3.76m).
Dining Room 12'7" x 10'3" (3.84m x 3.12m).
Dining Kitchen 13' x 12'10" (3.96m x 3.91m).
Master Bedroom 1 16'8" x 13'5" (5.08m x 4.1m).
Dressing Room 7'6" x 6'11" (2.29m x 2.1m).
Bedroom 2 15'7" x 9'4" (4.75m x 2.84m).
Bedroom 3 12'6" x 11'3" (3.8m x 3.43m).
Bedroom 4 17'5" x 9'2" (5.3m x 2.8m).
Bedroom 5 11'1" x 8'11" (3.38m x 2.72m).
Shower Room 9'6" x 2'11" (2.9m x 0.9m).
Bathroom 9'5" x 8'2" (2.87m x 2.5m).
Store 6'11" x 6'4" (2.1m x 1.93m).
Store 4'8" x 2'10" (1.42m x 0.86m).
Garage/Store 21'4" x 16'8" (6.5m x 5.08m).
Property Location
Marketed by Aberdein Considine
Disclaimer Property descriptions and related information displayed on this page are marketing materials provided by Aberdein Considine. estateagents365.uk does not warrant or accept any responsibility for the accuracy or completeness of the property descriptions or related information provided here and they do not constitute property particulars. Please contact Aberdein Considine for full details and further information.


