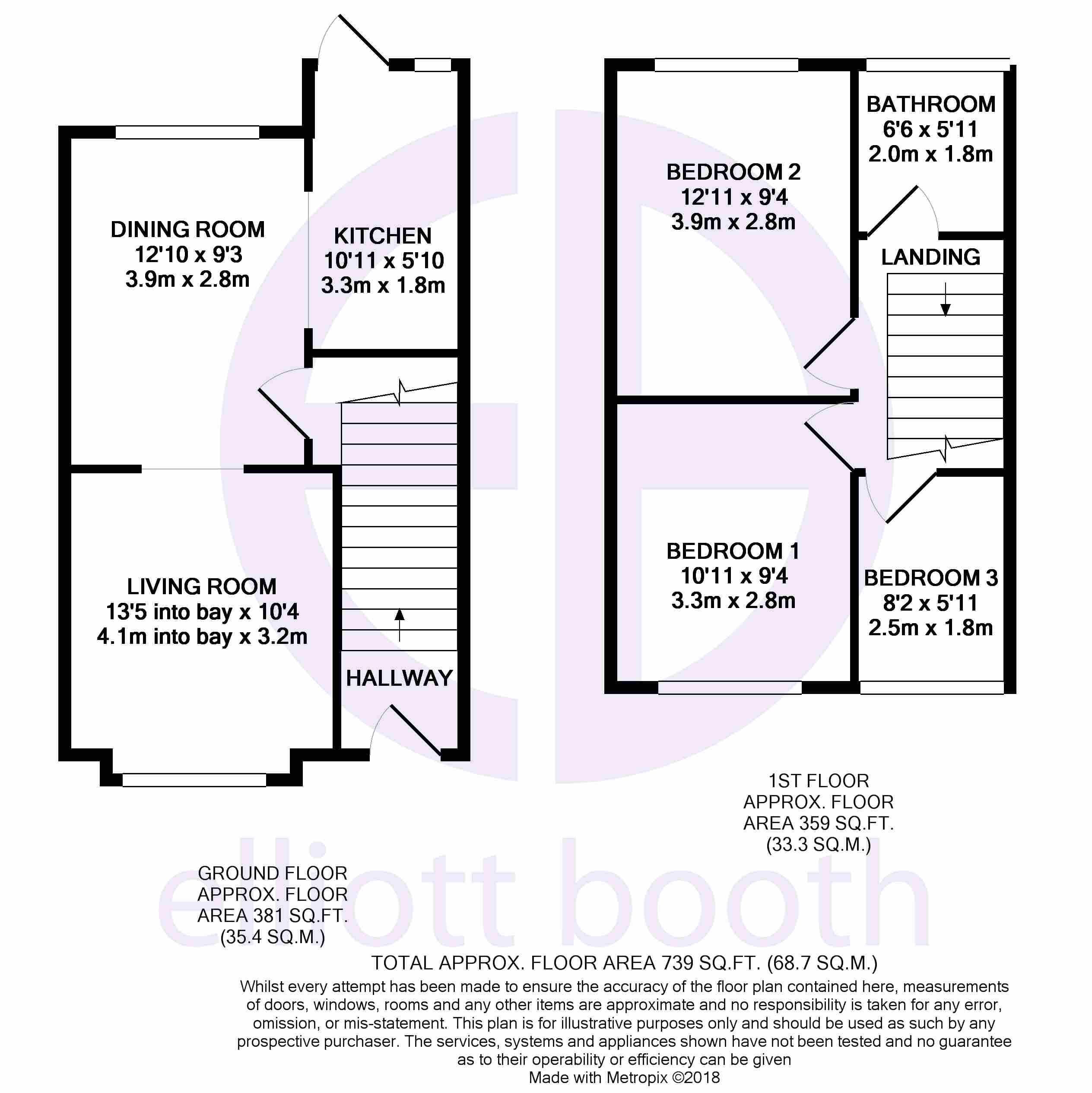Semi-detached house for sale in Blackpool FY1, 3 Bedroom
Quick Summary
- Property Type:
- Semi-detached house
- Status:
- For sale
- Price
- £ 87,500
- Beds:
- 3
- Baths:
- 1
- Recepts:
- 1
- County
- Lancashire
- Town
- Blackpool
- Outcode
- FY1
- Location
- Threlfall Road, Blackpool FY1
- Marketed By:
- Elliott Booth
- Posted
- 2019-03-24
- FY1 Rating:
- More Info?
- Please contact Elliott Booth on 01253 276750 or Request Details
Property Description
Ground floor
hallway 4' 10" x 15' 03" (1.47m x 4.65m) Upvc double glazed entrance door to front elevation, meter cupboard, understairs storage area, radiator.
Living room 10' 04" x 13' 05 into bay" (3.15m x 4.09m) Upvc double glazed window unit to front elevation, wall mounted gas fire, TV area, radiator unit, open plan to:
Dining room 9' 03" x 12' 10" (2.82m x 3.91m) Window unit to rear elevation, wall mounted gas fire, open plan to:
Kitchen 5' 10" x 10' 11" (1.78m x 3.33m) Fitted kitchen area with a matching range of base and eye level units, cornice trims, drawers and worktops.Integrated four ring gas hob and oven unit with extractor hood over, space and plumbed for a dishwasher unit, upvc double glazed door to rear garden.
First floor
bedroom 1 9' 04" x 10' 11" (2.84m x 3.33m) Window unit to front elevation, fitted wardrobe units with hanging rails, shelving and additional storage space.
Bedroom 2 9' 04" x 12' 11" (2.84m x 3.94m) Window unit to rear elevation, fitted wardrobe units with hanging rails, shelving and additional storage space, radiator unit.
Bedroom 3 5' 11" x 8' 02" (1.8m x 2.49m) Window unit to rear elevation, wall heater.
Bathroom 5' 11" x 6' 06" (1.8m x 1.98m) Fitted with a three piece bathroom suite comprising of a deep panelled bath with shower over, low level WC and pedestal wash hand basin unit, radiator.
Garden areas To the front of the property is a gated enclosed garden with side gate access to the rear.
To the rear of the property is an enclosed garden area which is paved and has two wood outbuildings for additional storage space.
Property Location
Marketed by Elliott Booth
Disclaimer Property descriptions and related information displayed on this page are marketing materials provided by Elliott Booth. estateagents365.uk does not warrant or accept any responsibility for the accuracy or completeness of the property descriptions or related information provided here and they do not constitute property particulars. Please contact Elliott Booth for full details and further information.


