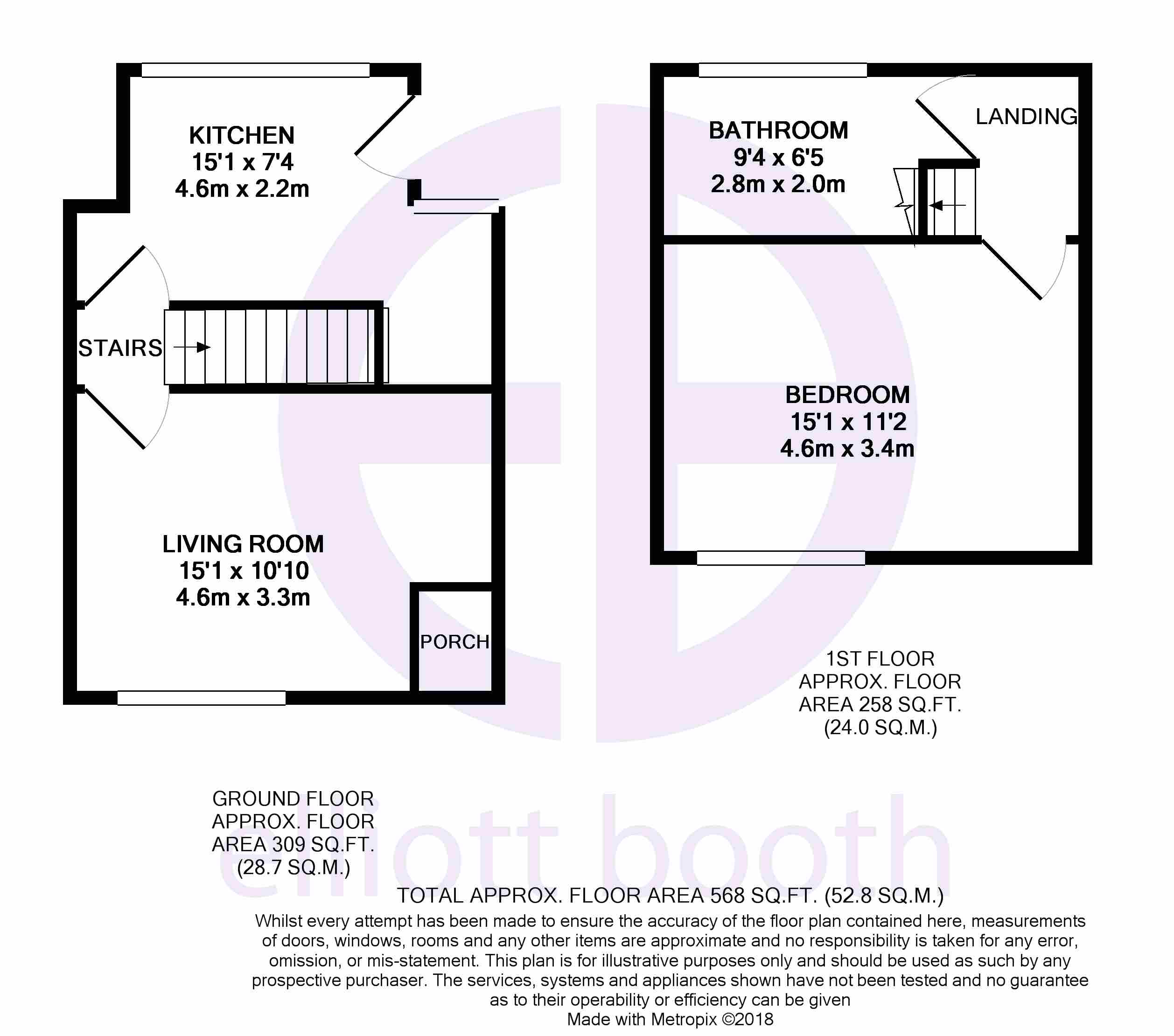Semi-detached house for sale in Blackpool FY1, 1 Bedroom
Quick Summary
- Property Type:
- Semi-detached house
- Status:
- For sale
- Price
- £ 64,950
- Beds:
- 1
- Baths:
- 1
- Recepts:
- 1
- County
- Lancashire
- Town
- Blackpool
- Outcode
- FY1
- Location
- Ruskin Avenue, Blackpool FY1
- Marketed By:
- Elliott Booth
- Posted
- 2019-05-06
- FY1 Rating:
- More Info?
- Please contact Elliott Booth on 01253 276750 or Request Details
Property Description
Ground floor
porch Upvc double glazed door to front elevation, inner door to:
Living room 15' 01" x 10' 10" (4.6m x 3.3m) Upvc double glazed window unit to front elevation, radiator, fireplace surround.
Stairway Stairs to first floor landing, radiator unit.
Kitchen 15' 01" x 7' 04" (4.6m x 2.24m) Fitted with a range of base and eye level units, cornice trims, drawers and round edged worktops.Space for a cooker unit and space for a fridge/freezer, there is also space and plumbing for an automatic washing machine.There is a wall mounted Combi boiler system serving both the hot water and heating systems and two upvc double glazed windows + door to rear garden area.
First floor
bedroom 15' 01" x 11' 02" (4.6m x 3.4m) Spacious bedroom with upvc double glazed window unit to front elevation, radiator unit, built-in storage space with hanging rail and over-head storage space.
Bathroom 9' 04" x 6' 05" (2.84m x 1.96m) Fitted with a three piece bathroom suite comprising of a deep panelled corner bath with shower unit over, low level wc and pedestal wash hand basin unit, radiator, upvc double glazed opaque window to rear elevation.
Paved rear yard To the rear of the property is a paved rear yard area.
Additional information The property is situated in a small cul-de-sac road running just off Claire Street.Claire Street in turn runs off Lytham Road close to the junction of Bloomfield Road.The property has no forward chain and is offered as vacant possession.
Property Location
Marketed by Elliott Booth
Disclaimer Property descriptions and related information displayed on this page are marketing materials provided by Elliott Booth. estateagents365.uk does not warrant or accept any responsibility for the accuracy or completeness of the property descriptions or related information provided here and they do not constitute property particulars. Please contact Elliott Booth for full details and further information.


