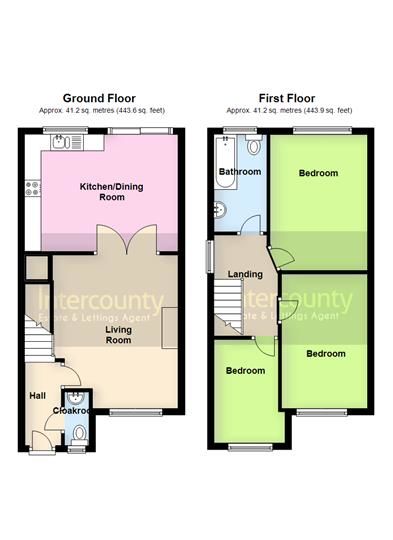Semi-detached house for sale in Bishop's Stortford CM23, 3 Bedroom
Quick Summary
- Property Type:
- Semi-detached house
- Status:
- For sale
- Price
- £ 415,000
- Beds:
- 3
- Baths:
- 1
- County
- Hertfordshire
- Town
- Bishop's Stortford
- Outcode
- CM23
- Location
- Tailors, Bishop's Stortford CM23
- Marketed By:
- Intercounty - Bishops Stortford
- Posted
- 2024-04-19
- CM23 Rating:
- More Info?
- Please contact Intercounty - Bishops Stortford on 01279 246658 or Request Details
Property Description
A spacious and beautifully presented three bedroom semi-detached family home on the St Michael's Mead development in a tucked away location. A type and style of property that is rarely available. Accommodation comprises entrance hall, cloakroom, sitting room, wonderful kitchen/dining room, whilst on the first floor there are three double bedrooms and a bathroom, Outside there are attractive front and rear gardens. The property also enjoys two allocated car parking spaces. Viewing is highly recommend as the property offers excellent and well maintained accommodation throughout. EPC Band D.
Directions
On entering St. Michael's Mead from Carpenters follow the road around and turn into Tailors. The property can be found on the left hand side.
Entrance Hall
Via double glazed front door, radiator, wood flooring, stairs to first floor.
Cloakroom
Radiator, WC, pedestal wash hand basin, tiled splash backs, double glazed window to front.
Sitting Room (3.58m x 4.65m)
Radiator, double glazed window to front, solid wood flooring, stone fireplace with stone surround and hearth, inset gas coal effect electric fire, deep built in under stairs storage cupboard, French doors to kitchen/dining room.
Kitchen / Dining Room (3.48m x 4.65m)
The kitchen is fitted with a range of white high gloss kitchen cupboards and cabinets, granite sparkle effect worktops and up stands, inset ceramic sink and drainer unit, stainless steel gas hob, granite splash back, stainless steel extractor, integrated oven, integrated dishwasher, integrated washing machine, under counter lighting, concealed gas fired boiler, solid wood flooring, radiator, double glazed window, double glazed sliding patio doors onto garden.
First Floor Landing
Built in airing cupboard, access to loft space, double glazed window to side, radiator.
Bedroom 1 (3.05m x 4.70m)
Radiator, double glazed window onto rear garden.
Bedroom 2 (2.59m x 3.63m)
Radiator, double glazed window to front, fitted wardrobes.
Bedroom 3 (2.13m x 3.12m)
Radiator, double glazed window to front aspect.
Bathroom (1.57m x 2.54m)
Heated towel rail, WC, pedestal wash hand basin, panel enclosed bath with independent shower over and screen, double glazed opaque window to rear, part tiled walls, slate tiled floor.
Outside
The property enjoys two allocated car parking spaces. A gravelled and shingled front garden with side gated access leads to an attractive rear garden. Good size patio area leads onto lawns with sculpted side borders and garden shed.
Local Authority
East Herts Council, Band D.
Important note to purchasers:
We endeavour to make our sales particulars accurate and reliable, however, they do not constitute or form part of an offer or any contract and none is to be relied upon as statements of representation or fact. Any services, systems and appliances listed in this specification have not been tested by us and no guarantee as to their operating ability or efficiency is given. All measurements have been taken as a guide to prospective buyers only, and are not precise. Please be advised that some of the particulars may be awaiting vendor approval. If you require clarification or further information on any points, please contact us, especially if you are traveling some distance to view. Fixtures and fittings other than those mentioned are to be agreed with the seller.
/4
Property Location
Marketed by Intercounty - Bishops Stortford
Disclaimer Property descriptions and related information displayed on this page are marketing materials provided by Intercounty - Bishops Stortford. estateagents365.uk does not warrant or accept any responsibility for the accuracy or completeness of the property descriptions or related information provided here and they do not constitute property particulars. Please contact Intercounty - Bishops Stortford for full details and further information.


