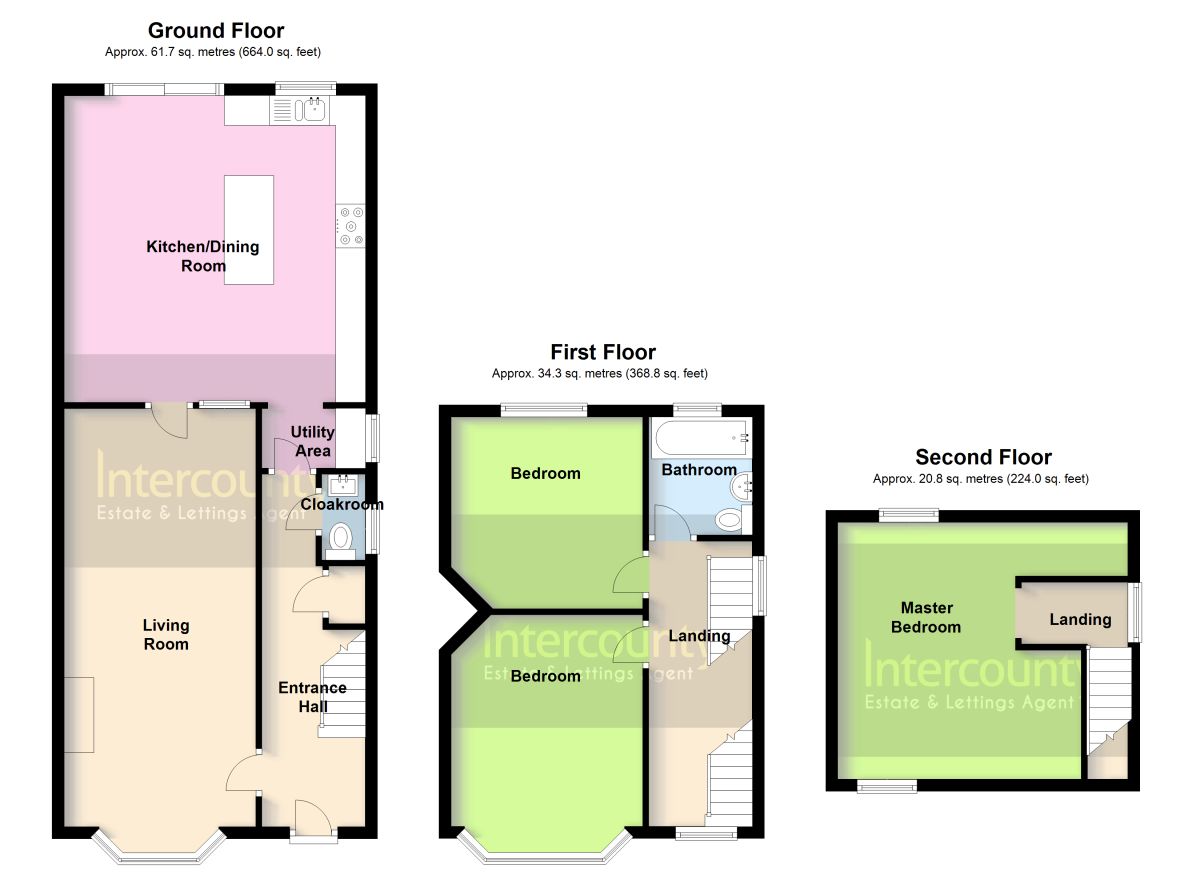Semi-detached house for sale in Bishop's Stortford CM23, 3 Bedroom
Quick Summary
- Property Type:
- Semi-detached house
- Status:
- For sale
- Price
- £ 550,000
- Beds:
- 3
- Baths:
- 1
- Recepts:
- 1
- County
- Hertfordshire
- Town
- Bishop's Stortford
- Outcode
- CM23
- Location
- Lindsey Road, Bishop's Stortford CM23
- Marketed By:
- Intercounty - Bishops Stortford
- Posted
- 2018-11-21
- CM23 Rating:
- More Info?
- Please contact Intercounty - Bishops Stortford on 01279 246658 or Request Details
Property Description
A stunning three double bedroom semi detached character property built in the 1930's and is located in the Northwest corner of town, ideally located for Primary schooling, access to Grange Paddocks and to the town centre. The property is beautifully presented with an impressive newly fitted kitchen/breakfast room. Accommodation comprises entrance hall, cloakroom, 25ft sitting/dining room, kitchen/family/breakfast room all with newly fitted solid wood floors and carpets, whilst on the first floor are two double bedrooms and a family bathroom and on the third floor is the master bedroom. This property also benefits from planning permission being granted to improve the master bedroom significantly. The property enjoys 120 ft long rear garden and off road parking for two cars to the front. EPC band E.
Directions
From our office in North Street turn left and continue to the mini roundabout. Turn right and left again at the next mini roundabout into Northgate End. This leads into Rye Street, take the first major turning on the left into Lindsey Road and continue up the hill.
Further Rooms
Entrance Hall
Double glazed window to side, radiator with cover, stairs rising to first floor landing, newly fitted lime washed solid oak wood flooring, understairs cupboard.
Cloakroom
Comprising WC, wash hand basin, tiled splashbacks, window to side, newly fitted lime washed solid oak wood flooring.
Sitting / Dining Room (3.18m x 7.47m)
South facing with double glazed bay window to front, radiator with cover, stone fireplace with stone surround and hearth with gas coal effect inset fire, bespoke display shelving, glazed door to:
Kitchen / Breakfast / Family Room (4.50m x 5.18m)
A galleried landing with steps leading down into this impressive room with a vaulted ceiling. Newly fitted with a range of eye and base level units with contemporary worksurfaces over, inset ceramic one-and-a-quarter bowl sink and drainer with waste disposal, inset five ring gas hob with canopy extractor over, built-in eye level double oven, integrated dishwasher, wine cooler, concealed tumble dryer, sland unit with breakfast bar and granite work top, skylight, windows to side, double glazed patio doors to rear garden, radiator with cover, newly fitted lime washed solid oak wood effect flooring, steps up to:
Utility Lobby
Under Counter space for washing machine, double glazed windows to side, brand new wall mounted gas fired boiler, door to entrance hall.
First Floor Landing
Radiator, double glazed windows to side and front, stairs to second floor, doors to:
Bedroom 2 (3.94m (into bay) x 3.2m)
Double glazed bay window to front, radiator.
Bedroom 3 (3.20m x 3.61m)
Double glazed to rear, radiator.
Family Bathroom (1.68m x 2.24m)
Fitted with a three piece suite comprising WC, pedestal wash hand basin, panel sided bath with independant shower over, shower screen, tiled walls and floor, chrome ladder heated towel rail.
Further Rooms (2nd)
Second Floor
Second Floor Landing
Double glazed window to side, door to:
Master Bedroom (3.10m x 4.01m)
Double glazed window to rear with views over to Birchanger, radiator, skylight to front, eaves storage and home office space.
This bedroom has planning permission to extend. The extension would include adding an ensuite as well as a dressing room at the bottom of the stairs which lead to the room.
Outside
To the front of the property is block paved driveway parking for two cars with steps enclosed by wrought iron railings up to the front door, gated side access leads to the rear garden. The garden to the rear measures approximately 120 ft in length and offers a large patio area, a raised decked seating area with the remainder laid to lawn with a mature cherry tree. There is hardstanding for a shed and playhouse.
Local Authority
East Herts Council - Tax Band E
Planning Permission Granted
Planning permission has been granted to extend the master bedroom, please see reference 3/18/1317/hh to see the plans.
Important note to purchasers:
We endeavour to make our sales particulars accurate and reliable, however, they do not constitute or form part of an offer or any contract and none is to be relied upon as statements of representation or fact. Any services, systems and appliances listed in this specification have not been tested by us and no guarantee as to their operating ability or efficiency is given. All measurements have been taken as a guide to prospective buyers only, and are not precise. Please be advised that some of the particulars may be awaiting vendor approval. If you require clarification or further information on any points, please contact us, especially if you are traveling some distance to view. Fixtures and fittings other than those mentioned are to be agreed with the seller.
/4
Property Location
Marketed by Intercounty - Bishops Stortford
Disclaimer Property descriptions and related information displayed on this page are marketing materials provided by Intercounty - Bishops Stortford. estateagents365.uk does not warrant or accept any responsibility for the accuracy or completeness of the property descriptions or related information provided here and they do not constitute property particulars. Please contact Intercounty - Bishops Stortford for full details and further information.


