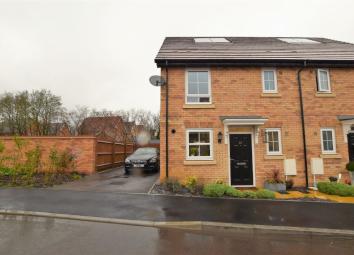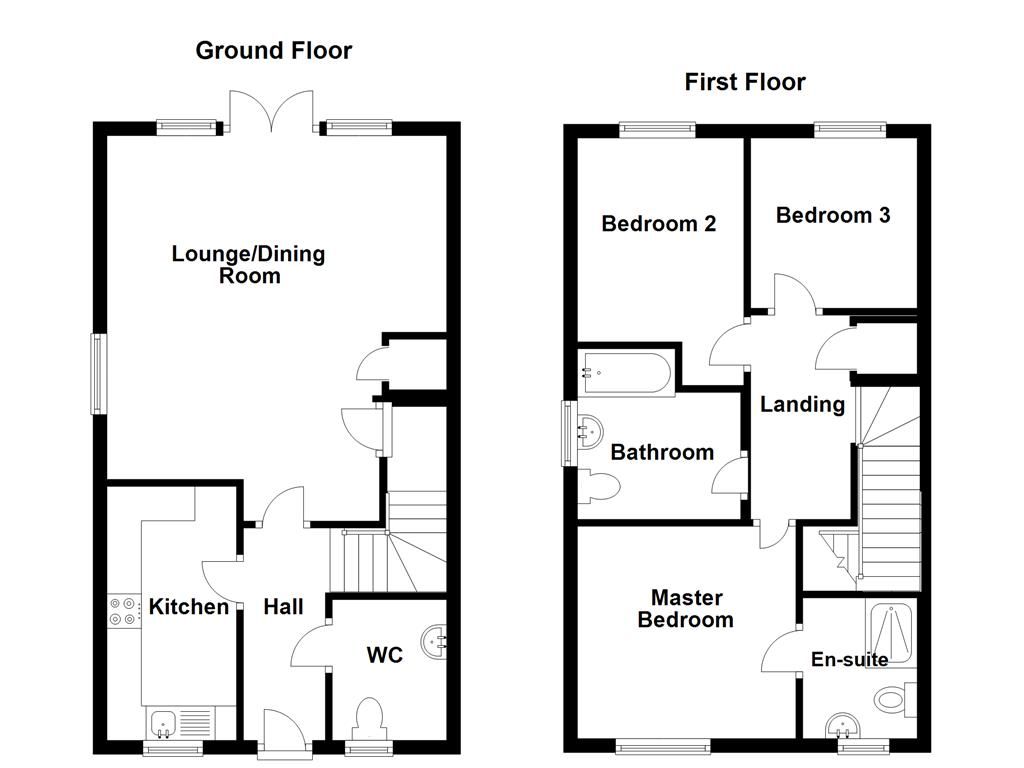Semi-detached house for sale in Bishop's Stortford CM22, 3 Bedroom
Quick Summary
- Property Type:
- Semi-detached house
- Status:
- For sale
- Price
- £ 359,950
- Beds:
- 3
- Baths:
- 2
- Recepts:
- 1
- County
- Hertfordshire
- Town
- Bishop's Stortford
- Outcode
- CM22
- Location
- Isabel Drive, Elsenham, Bishop's Stortford CM22
- Marketed By:
- Intercounty - Stansted
- Posted
- 2024-04-18
- CM22 Rating:
- More Info?
- Please contact Intercounty - Stansted on 01279 246659 or Request Details
Property Description
A three bedroom semi detached property less than two years old and situated on a popular development. The property benefits from an upgraded kitchen, downstairs cloakroom and large lounge/dining room with patio doors that lead onto to a well laid out garden with decked area. On the first floor is the master bedroom with en-suite, two further bedrooms and a modern family bathroom. There is a driveway to the front, providing parking for two cars. EPC Band B.
Hallway (1.35m x 3.15m)
Kitchen (2.31m x 3.48m)
Lounge / Dining Room (4.90m x 5.21m)
Cloakroom (1.50m x 1.83m)
Master Bedroom (3.18m x 3.73m)
En-Suite (1.73m x 1.83m)
Bedroom 2 (2.64m x 3.23m)
Bedroom 3 (2.16m x 2.90m)
Bathroom (2.18m x 2.62m)
Outside
Additional Information
The village of Elsenham offers a variety of small clubs along with tennis courts, a bowling green, cricket field and a youth football team. The train station provides services to London Liverpool Street and Cambridge. Furthermore, there is a pub, primary school, takeaway and village store. Elsenham lies 4 miles away from M11,3 miles from Stansted Airport and is located within 5 miles of Bishops Stortford which provides additional schooling.
Important note to purchasers:
We endeavour to make our sales particulars accurate and reliable, however, they do not constitute or form part of an offer or any contract and none is to be relied upon as statements of representation or fact. Any services, systems and appliances listed in this specification have not been tested by us and no guarantee as to their operating ability or efficiency is given. All measurements have been taken as a guide to prospective buyers only, and are not precise. Please be advised that some of the particulars may be awaiting vendor approval. If you require clarification or further information on any points, please contact us, especially if you are traveling some distance to view. Fixtures and fittings other than those mentioned are to be agreed with the seller.
/4
Property Location
Marketed by Intercounty - Stansted
Disclaimer Property descriptions and related information displayed on this page are marketing materials provided by Intercounty - Stansted. estateagents365.uk does not warrant or accept any responsibility for the accuracy or completeness of the property descriptions or related information provided here and they do not constitute property particulars. Please contact Intercounty - Stansted for full details and further information.


