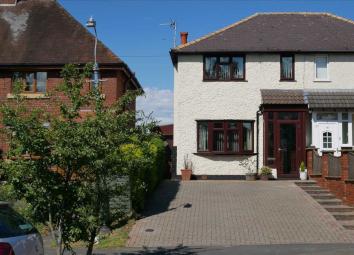Semi-detached house for sale in Birmingham B46, 2 Bedroom
Quick Summary
- Property Type:
- Semi-detached house
- Status:
- For sale
- Price
- £ 230,000
- Beds:
- 2
- Baths:
- 1
- Recepts:
- 1
- County
- West Midlands
- Town
- Birmingham
- Outcode
- B46
- Location
- Hall Walk, Coleshill, Birmingham B46
- Marketed By:
- Waters & Co
- Posted
- 2024-03-31
- B46 Rating:
- More Info?
- Please contact Waters & Co on 01675 489061 or Request Details
Property Description
***new instruction*** Waters & Co are pleased to offer this well presented semi detached property which in brief comprises, entrance porch, lounge, kitchen/diner, storage area, two bedrooms and a large bathroom. Outside, there is a driveway with off road parking leading to a large enclosed garden to the rear. The property benefits from gas fired central heating and PVCu double glazing (both where specified). The property is close to all local amenities, within walking distance of Coleshill town centre and conveniently located within easy distance of the excellent motorway network, together with easy rail and air links. EPC Rating D (Draft Details)
Storm Porch
Brick built porch with PVCu obscured windows and glazed front door and a tiled floor. Leading to :-
Lounge (4.60m (15' 1")max x 4.22m (13' 10")max)
Having PVCu bow window to the front, open staircase leading to the first floor landing, two radiators, ceiling light and wood effect laminate flooring. Fireplace with wooden mantle, granite surround and front hearth. Wooden door with two obscure panels leading to:-
Kitchen/Diner (4.25m(13' 11")max x 4.30m(14' 1")max)
A range of Shaker style eye and base units, butcher board style work tops, stainless steel sink and drainer with mixer tap, tiled splash back surround, spotlights over the sink, cooker hood, space for cooker, fridge freezer and washing machine. Large full height storage cupboards, feature brick wall in the centre, with a self cleaning roof over the dining area, vinyl flooring and a radiator, PVCu double glazed window to the rear and PVCu door to side entry. Steps down to the PVCu glazed French doors to rear garden.
Side Entry
Covered side entrance with wooden doors to front and rear.
Landing
Having loft access and doors leading to :-
Bedroom One (4.61m (15' 1")max x 3.19m (10' 6"))
Two PVCu double glazed windows to the front, open storage area, ceiling light and two radiators.
Bedroom Two (2.41m (7' 11") x 1.97m (6' 6"))
PVCu window to the rear, radiator, ceiling light and fitted cupboard housing the boiler.
Bathroom (2.07m (6' 9") x 3.05m (10' 0")max)
Featuring vinyl flooring, sink with mixer tap, vanity unit and full height storage unit to the right hand side, low level W.C. Floor to ceiling tiling around the bath with a shower unit over, glazed shower door, chrome towel rail and domed ceiling light fitting. PVCu obscured double glazed window to the rear and left hand side.
Front Garden
Paved driveway with parking for several cars and side steps leading to the front and side entrances.
Rear Garden
A particularly attractive garden extending to approximately 120 foot, with paved patio area that has a low picket fence to the rear, borders and lawned areas along with a gazebo and two sheds. Fencing and hedges to the whole area.
Tenure
The property is understood to be Freehold (to be verified by the Solicitor)
Energy Efficiency
This home's performance is rated in terms of the energy use per square metre of floor area, energy efficiency based on fuel costs and environmental impact based on carbon dioxide (co²) emissions. The higher the rating, the more energy efficient the home is and the lower the fuel bills will be.
Property Location
Marketed by Waters & Co
Disclaimer Property descriptions and related information displayed on this page are marketing materials provided by Waters & Co. estateagents365.uk does not warrant or accept any responsibility for the accuracy or completeness of the property descriptions or related information provided here and they do not constitute property particulars. Please contact Waters & Co for full details and further information.


