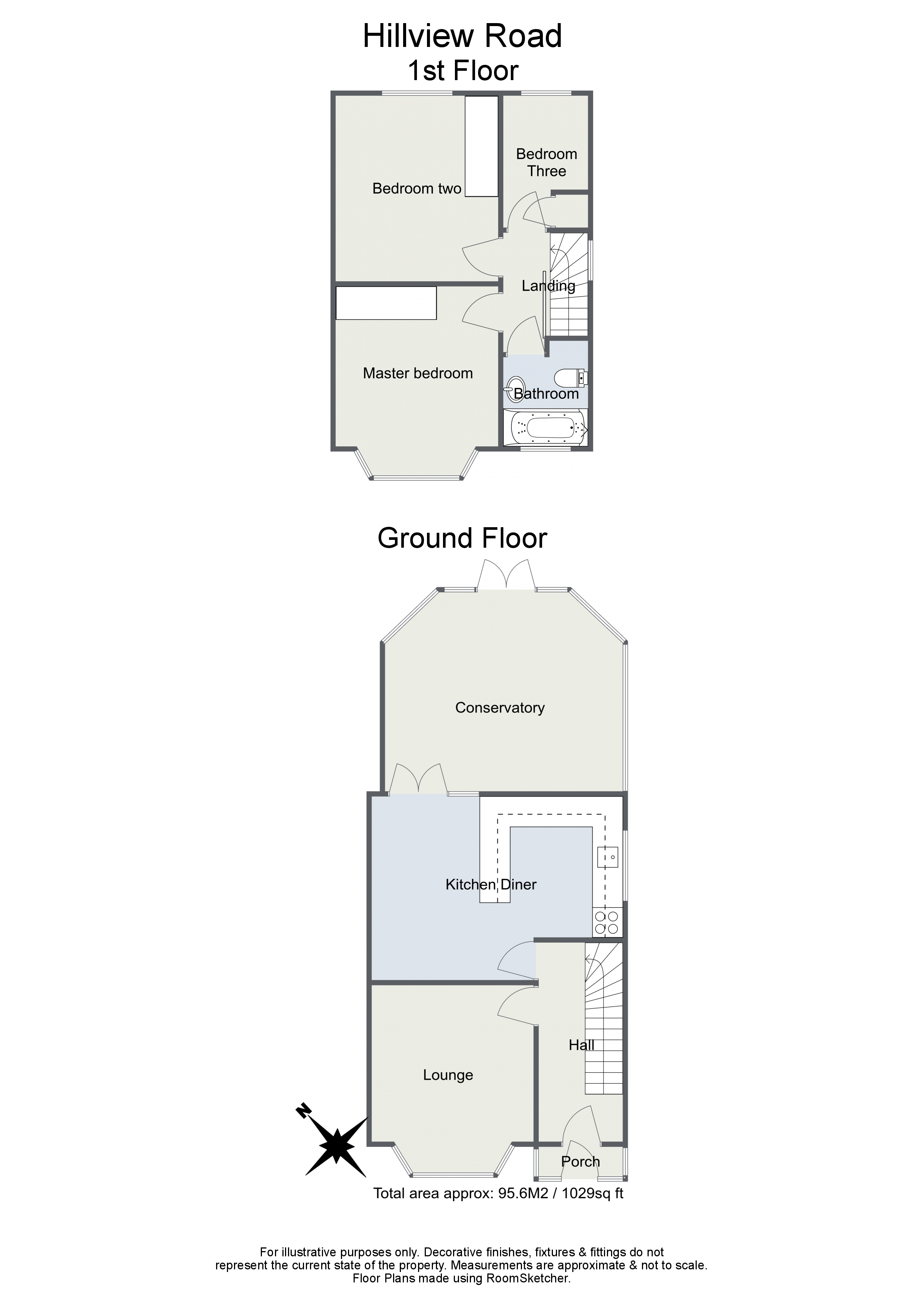Semi-detached house for sale in Birmingham B45, 3 Bedroom
Quick Summary
- Property Type:
- Semi-detached house
- Status:
- For sale
- Price
- £ 210,000
- Beds:
- 3
- County
- West Midlands
- Town
- Birmingham
- Outcode
- B45
- Location
- Hillview Road, Rubery, Birmingham B45
- Marketed By:
- Arden Estates
- Posted
- 2018-10-20
- B45 Rating:
- More Info?
- Please contact Arden Estates on 0121 659 8140 or Request Details
Property Description
Summary: A well presented three bedroom semi-detached house, offered with a modern bathroom, a kitchen/diner and a landscaped rear garden, situated in Rubery, Birmingham.
Description: The accommodation, in brief, features:- Block Paved Driveway, Enclosed Porch, Hall, Lounge with Bay Window, Kitchen/Diner with Integrated Double Oven, Gas Hob and Extractor with Fireplace and French Doors to Conservatory with French Doors to Rear Garden, Stairs to First Floor Landing, Master Bedroom with bay Window, Double Bedroom Two, Bedroom Three and Modern Family Bathroom with Shower over Bath.
Outside: Outside, the property enjoys a landscaped rear garden with a paved patio with steps to further patio area, beyond which is laid to lawn with a gravel and paved area to the rear of the garden within fenced boundaries.
Location: Hillview Road is ideally located for the local high school and is within close proximity to Rubery town centre offering a range of high street conveniences. The surrounding areas provide larger supermarket stores as well as the nearby Birmingham Great Park and new Longbridge development offering excellent shopping, restaurant and entertainment facilities. Rubery is approximately 9 miles (14 km) from Birmingham city centre and provides easy access for commuters via the local motorway network.
Room Dimensions:
Porch 6' 3" x 3' 6" (1.927m x 1.091m)
Hall 12' 2" x 5' 5" (3.710m x 1.665m)
Lounge: 12' 5" x 10' 6" (3.809m x 3.203m)
Kitchen/Diner: 16' 4" x 11' 11" (5.002m x 3.633m)
Conservatory: 15' 4" x 13' 0" (4.692m x 3.983m)
Stairs To First Floor Landing
Landing 7' 3" x 5' 6" (2.225m x 1.681m)
Master Bedroom: 12' 11" x 10' 6" (3.962m x 3.203m)
Bedroom Two: 12' 0" x 10' 6" (3.683m x 3.207m)
Bedroom Three: 6' 7" x 5' 6" (2.01m x 1.683m)
Bathroom: 6' 10" x 5' 4" (2.092m x 1.647m)
Property Location
Marketed by Arden Estates
Disclaimer Property descriptions and related information displayed on this page are marketing materials provided by Arden Estates. estateagents365.uk does not warrant or accept any responsibility for the accuracy or completeness of the property descriptions or related information provided here and they do not constitute property particulars. Please contact Arden Estates for full details and further information.


