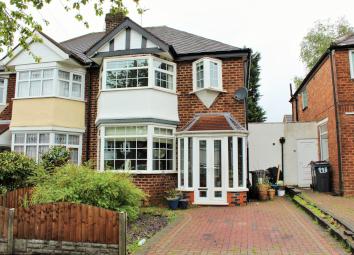Semi-detached house for sale in Birmingham B44, 3 Bedroom
Quick Summary
- Property Type:
- Semi-detached house
- Status:
- For sale
- Price
- £ 190,000
- Beds:
- 3
- County
- West Midlands
- Town
- Birmingham
- Outcode
- B44
- Location
- Elmbridge Road, Perry Barr, Birmingham B44
- Marketed By:
- Green & Company - Great Barr Sales
- Posted
- 2024-05-12
- B44 Rating:
- More Info?
- Please contact Green & Company - Great Barr Sales on 0121 659 0150 or Request Details
Property Description
Draft details - awaiting vendor approval With three bedrooms and additional loft space this semi detached property must be viewed. In brief the property comprises of paved frontage leading to entrance porch, hallway with guest W.C., two reception rooms, breakfast room, kitchen, first floor family bathroom, three spacious bedrooms and rear garden. Central heated and double glazed (both where specified)
approach garden with block paved frontage
hallway stairs leading to first floor, door to WC and radiator
lounge double glazed bay window to front elevation, feature fire with surround and radiator
dining room double glazed window and door to rear elevation and radiator
kitchen double glazed window to rear elevation, wall and base units with wooden work surfaces over, integral oven, hob and extractor, stainless steel sink with drainer and mixer tap over, space for washing machine and tiled splash backs
W.C. W.C. And wall hung wash basin
landing double glazed window to side elevation and loft access
bedroom one double glazed bay window to front elevation and radiator
bedroom two double glazed window to rear elevation and radiator
bedroom three double glazed window to front elevation and radiator
loft room window to roof and radiator
bathroom double glazed window to rear elevation, freestanding bath, shower cubicle, wall hung basin, W.C. And radiator. Tiled to splash backs
garden mature garden laid to lawn with a variety of plants and shrubs
fixtures and fittings as per sales particulars.
Tenure
The Agent understands that the property is freehold. However we are still awaiting confirmation from the vendors Solicitors and would advise all interested parties to obtain verification through their Solicitor or Surveyor.
Green and company has not tested any apparatus, equipment, fixture or services and so cannot verify they are in working order, or fit for their purpose. The buyer is strongly advised to obtain verification from their Solicitor or Surveyor. Please note that all measurements are approximate.
If you require the full EPC certificate direct to your email address please contact the sales branch marketing this property and they will email the EPC certificate to you in a PDF format
*Please note that on occasion the EPC may not be available due to reasons beyond our control, the Regulations state that the EPC must be presented within 21 days of initial marketing of the property. Therefore we recommend that you regularly monitor our website or email us for updates. Please feel free to relay this to your Solicitor or License Conveyor.
Want to sell your own property?
Contact your local green & company branch on
Property Location
Marketed by Green & Company - Great Barr Sales
Disclaimer Property descriptions and related information displayed on this page are marketing materials provided by Green & Company - Great Barr Sales. estateagents365.uk does not warrant or accept any responsibility for the accuracy or completeness of the property descriptions or related information provided here and they do not constitute property particulars. Please contact Green & Company - Great Barr Sales for full details and further information.

