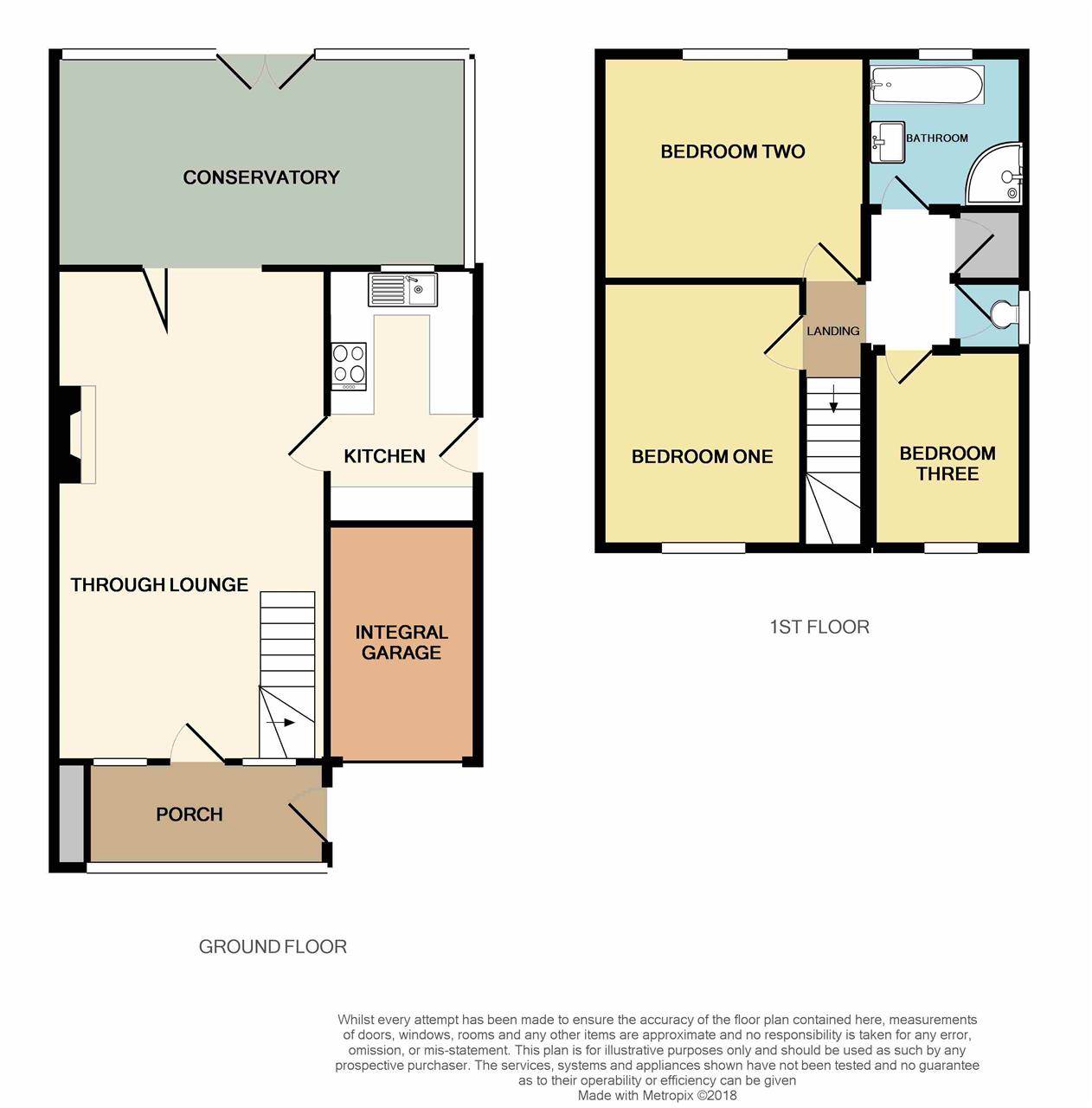Semi-detached house for sale in Birmingham B43, 3 Bedroom
Quick Summary
- Property Type:
- Semi-detached house
- Status:
- For sale
- Price
- £ 230,000
- Beds:
- 3
- Baths:
- 1
- Recepts:
- 1
- County
- West Midlands
- Town
- Birmingham
- Outcode
- B43
- Location
- Kinross Crescent, Park Farm Estate, Great Barr B43
- Marketed By:
- Home4.co.uk
- Posted
- 2018-12-20
- B43 Rating:
- More Info?
- Please contact Home4.co.uk on 0121 366 0331 or Request Details
Property Description
A Delightfully Presented And Much Improved Semi Detached Property Situated On The Sought After Park Farm Estate. Benefiting From Superb Full Width Double Glazed Conservatory, Modern White Gloss Kitchen, Delightful Upstairs Bathroom With Jaccuzi Bath And Separate Walk In Shower Cubicle And Block Paved Driveway For Three Cars. Internal Viewing Is Essential.
EPC Band tbc.
Approach
The property is approached via a block paved driveway for three vehicles.
Porch Entrance
Spacious double glazed porch having useful built in storage, door to
Through Lounge (6.85m (22' 6") x 3.76m (12' 4"))
Having stairs to first floor accommodation, central heating radiator, feature fireplace with inset electric fire, wood flooring, door to kitchen, double glazed bi fold doors to conservatory, useful under stairs storage.
Kitchen (3.57m (11' 9") x 2.10m (6' 11"))
Having double glazed window to rear, inset one and half bowl sink unit with a delightful range of matching wall and base units with work surfaces over, space for slot in cooker, stainless steel extractor hood, integrated dishwasher and washing machine, space for fridge freezer, complimentary tiling to walls, double glazed door to garden, tiled floor, concealed under cupboard lighting.
Superb Conservatory (5.60m (18' 4") x 2.92m (9' 7"))
Being double glazed and the full width of the property, having roof and window blinds, french doors to garden.
First Floor Landing
Having door to useful storage cupboard which houses the central heating boiler, doors to
Bedroom One (2.79m (9' 2") x 3.71m (12' 2"))
Having double glazed window to front, central heating radiator, door to useful storage.
Bedroom Two (3.07m (10' 1") x 3.24m (10' 8"))
Having double glazed window to rear, central heating radiator, built in fitted wardrobes.
Bedroom Three (2.79m (9' 2") x 2.11m (6' 11"))
Having double glazed window to front, central heating radiator, door to useful storage.
Delightful Bathroom (2.27m (7' 5") x 2.11m (6' 11"))
Having obscure double glazed window to rear, heated towel rail, vanity wash hand basin, Jacuzzi bath, separate walk in shower cubicle, complimentary tiling to walls.
Seperate WC
Having double glazed window, central heating radiator, low flush wc, wash hand basin.
Garage (4.00m (13' 1") x 2.15m (7' 1"))
Having metal door with tradesman entrance, electric points and lighting, gas and electric meters.
Rear Garden
Well maintained fully enclosed garden, having slabbed patio area, shaped lawn, Summerhouse, gate for side access.
Tenure
We are informed by the vendors the property is Freehold.
Property Location
Marketed by Home4.co.uk
Disclaimer Property descriptions and related information displayed on this page are marketing materials provided by Home4.co.uk. estateagents365.uk does not warrant or accept any responsibility for the accuracy or completeness of the property descriptions or related information provided here and they do not constitute property particulars. Please contact Home4.co.uk for full details and further information.


