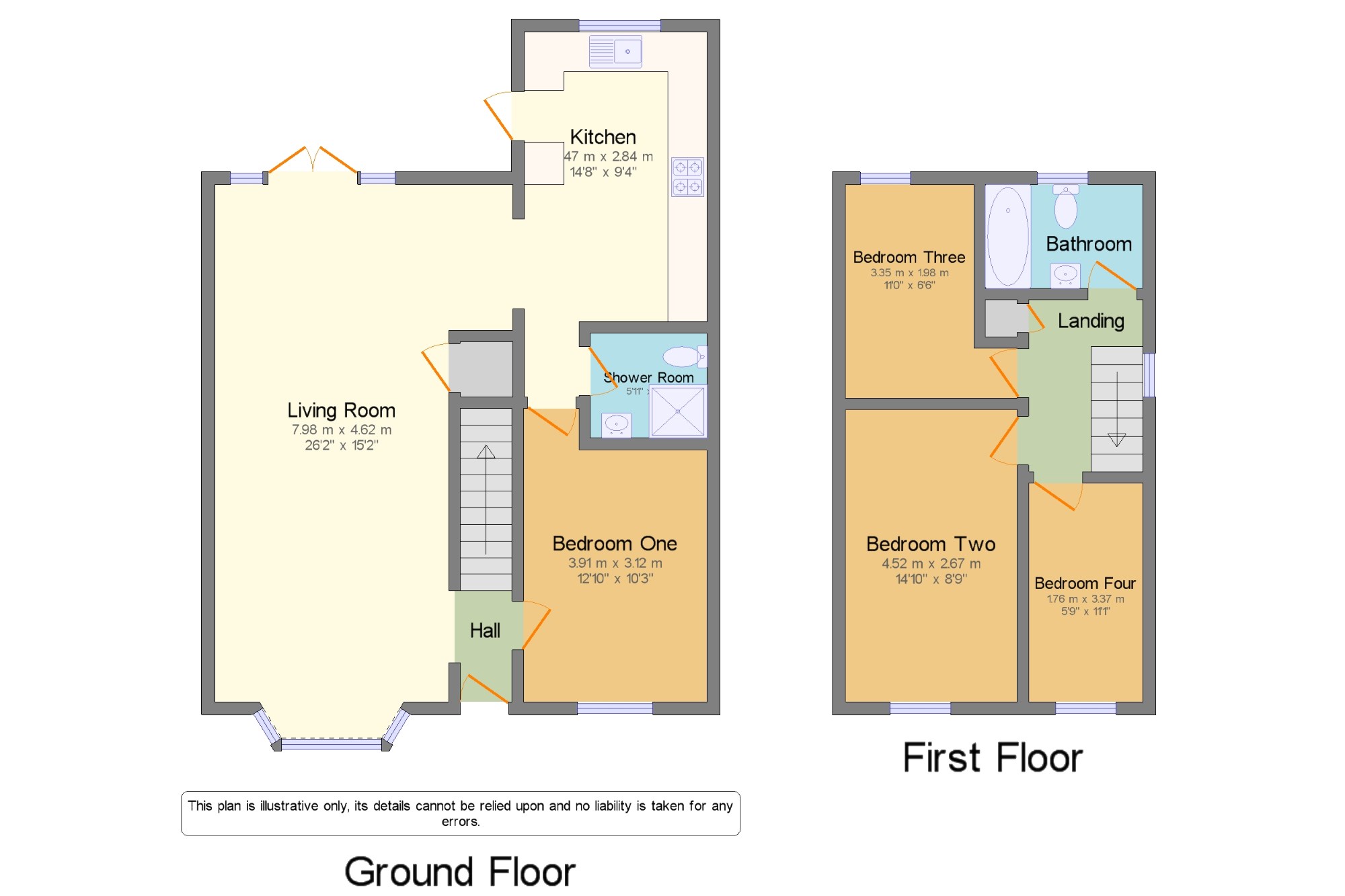Semi-detached house for sale in Birmingham B36, 4 Bedroom
Quick Summary
- Property Type:
- Semi-detached house
- Status:
- For sale
- Price
- £ 249,950
- Beds:
- 4
- Baths:
- 2
- Recepts:
- 1
- County
- West Midlands
- Town
- Birmingham
- Outcode
- B36
- Location
- Bromford Drive, Hodge Hill, Birmingham, West Midlands B36
- Marketed By:
- Dixons Estate Agents - Hodge Hill
- Posted
- 2024-04-17
- B36 Rating:
- More Info?
- Please contact Dixons Estate Agents - Hodge Hill on 0121 659 6538 or Request Details
Property Description
An extended four bedroom semi detached house, recently fully refurbished (high specification), comprising lounge, extended kitchen, downstairs shower room and a ground floor bedroom. To the first floor there are three bedrooms and a bathroom, benefiting from double glazing and gas central heating (where specified), off road parking and a rear garden. The vendor of the property has informed us of planning permission approved for two extra bedrooms, the property is close access to motorway links and local amenities and schools.
Extended house
Four bedrooms
no upward chain
Two bathroom facillities
Living Room26'2" x 15'2" (7.98m x 4.62m). Patio, opening onto the garden. Double glazed window facing the front and rear. Radiator.
Kitchen14'8" x 9'4" (4.47m x 2.84m). Back door opening onto the garden. Double glazed window facing the rear. Roll top work surface, built-in and wall and base units and belfast style sink.
Bedroom One12'10" x 10'3" (3.91m x 3.12m). Double glazed window facing the front. Radiator.
Shower Room5'11" x 5'4" (1.8m x 1.63m). Low level WC, single enclosure shower, pedestal sink.
Bedroom Two14'10" x 8'9" (4.52m x 2.67m). Double glazed window facing the front. Radiator.
Bedroom Four5'9" x 11'1" (1.75m x 3.38m). Double glazed window facing the front. Radiator.
Bedroom Three11' x 6'6" (3.35m x 1.98m). Double glazed window facing the rear. Radiator.
Bathroom8' x 5'3" (2.44m x 1.6m). Double glazed window facing the rear. Low level WC, roll top bath, pedestal sink.
Property Location
Marketed by Dixons Estate Agents - Hodge Hill
Disclaimer Property descriptions and related information displayed on this page are marketing materials provided by Dixons Estate Agents - Hodge Hill. estateagents365.uk does not warrant or accept any responsibility for the accuracy or completeness of the property descriptions or related information provided here and they do not constitute property particulars. Please contact Dixons Estate Agents - Hodge Hill for full details and further information.


