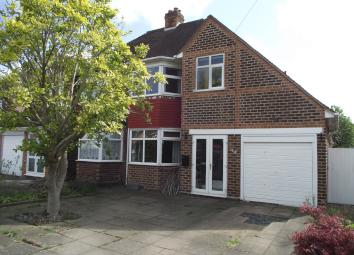Semi-detached house for sale in Birmingham B36, 3 Bedroom
Quick Summary
- Property Type:
- Semi-detached house
- Status:
- For sale
- Price
- £ 255,000
- Beds:
- 3
- County
- West Midlands
- Town
- Birmingham
- Outcode
- B36
- Location
- Hazelhurst Road, Castle Bromwich, Birmingham B36
- Marketed By:
- Garner Canning Estate Agents
- Posted
- 2024-04-26
- B36 Rating:
- More Info?
- Please contact Garner Canning Estate Agents on 0121 659 0038 or Request Details
Property Description
Situated in a very popular residential location close to all amenities is this 'Larger style' Traditional, Freehold, centrally heated, double glazed Semi-detached residence with extended Kitchen, 3 Double Bedrooms, Fully Enclosed Porch Entrance, Hallway, Two Reception Rooms, Utility with 2nd W.C., Family Bathroom with shower, Integral Garage, gardens, multiple parking to fore.
Ground floor
fully enclosed porch entrance
Double glazed entrance doors.
Hall
Central heating radiator, understairs store cupboard.
Lounge
13' 8" x 9' 7" (4.17m x 2.92m) Double glazed bay window to fore, central heating radiator, laminate floor covering.
Dining room
13' 3" x 9' 10" (4.04m x 3.00m) Double glazed window to rear, central heating radiator, laminate floor covering.
Extended kitchen
14' 6" x 7' 4" (4.42m x 2.24m) Matching base and wall units, roll edge work surfaces, one and a quarter bowl single drainer stainless steel sink, 'built-in' stainless steel oven and 4 ring gas hob unit with cylindrical cooker hood air extractor fan above, integrated dishwasher and refridgerator, tiled splashbacks, central heating radiator, 2 double glazed windows, larder cupboard and tiled floor covering.
Side utility
Access doors to garage, gardens and:-
2nd low flush W.C.
With window.
Rear porch
Double glazed door and side double glazed window.
First floor
landing
Bedroom 1
14' 2" x 10' 9" (4.32m x 3.28m) Double glazed bay window to fore, vertical central heating radiator, wardrobe to one wall.
Bedroom 2
13' 11" x 9' 10" (4.24m x 3.00m) Double glazed window to rear, vertical central heating radiator.
Bedroom 3
14' 2" x 9' 2" (one wall tapers) (4.32m x 2.79m) Double glazed windows to fore and rear, central heating radiator, 'built-in' wardrobes.
Good size family bathroom
Panelled bath, over bath shower fitted, glazed shower screen, pedestal wash hand basin, low flush w.C., part tiled walls, 2 double glazed windows, chrome central heating radiator, wall cupboards, sunken spot light fittings to ceiling.
Outside
integral garage
gardens
The property is set back from the roadway behind a predominately paved forecourt providing a multiple car parking facility.
Gated side access leads to the rear garden with patio, lawn and screen fencing.
Property Location
Marketed by Garner Canning Estate Agents
Disclaimer Property descriptions and related information displayed on this page are marketing materials provided by Garner Canning Estate Agents. estateagents365.uk does not warrant or accept any responsibility for the accuracy or completeness of the property descriptions or related information provided here and they do not constitute property particulars. Please contact Garner Canning Estate Agents for full details and further information.

