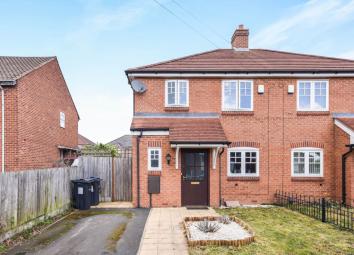Semi-detached house for sale in Birmingham B34, 2 Bedroom
Quick Summary
- Property Type:
- Semi-detached house
- Status:
- For sale
- Price
- £ 102,000
- Beds:
- 2
- Baths:
- 1
- Recepts:
- 1
- County
- West Midlands
- Town
- Birmingham
- Outcode
- B34
- Location
- Darley Avenue, Birmingham B34
- Marketed By:
- Purplebricks, Head Office
- Posted
- 2019-05-04
- B34 Rating:
- More Info?
- Please contact Purplebricks, Head Office on 024 7511 8874 or Request Details
Property Description
Purplebricks are delighted to offer for sale this modern two double bedroom, shared ownership property, with potential for extensions, set in a desirable location. The fixed price is to purchase 60% of the shared ownership. The property in brief comprises: Entrance hallway, downstairs wc, modern kitchen, large rear lounge/diner, two double bedrooms, bathroom, rear garden and extensive off road parking.
Shared Ownership
The remaining 40% of the property is in ownership of Waterloo Housing and therefore a rent is payable of £132.81 per calendar month which includes the building insurance, ground rent and administration fee. For more information regarding shared ownership please follow the link:
Approach
The property is set back from the road behind a front lawn with tarmacadam driveway and block paved path leading to front entrance.
Entrance Hallway
13'5" x 6'8"
Having stairs off to first floor accommodation, radiator, door to downstairs wc, kitchen and rear lounge/diner.
Downstairs Cloakroom
6'6" x 3'3"
Having front facing obscured double glazed window, radiator, low level flush wc and wash hand basin.
Kitchen
11'3" x 7'6"
Having front facing double glazed window, radiator, range of eye and base units with work surface over incorporating sink unit with mixer tap over, four burner gas hob with chimney extractor hood over and built under electric oven, space and plumbing for automatic washing machine and upright fridge freezer.
Lounge/Dining Room
15'7" x 13'4"
Having rear facing double glazed window, radiator, door to storage cupboard and double glazed door providing access to the rear garden.
Landing
11'9" x 6'8"
Having loft access, door to storage and further doors to bedrooms and bathroom.
Bedroom One
14' x 8'7"
Having front facing double glazed window, radiator and space for wardrobes.
Bedroom Two
15'5" x 10'5"
Having rear facing double glazed windows, radiator and space for wardrobes.
Bathroom
6'8" x 5'8"
Having obscured front facing double glazed window, radiator, low level flush wc, pedestal wash hand basin and paneled bath with electric shower over.
Rear Garden
Having gated side access and sweeping paved patio area leading to lawned area with raised decking area and fenced to borders.
Lease Information
This is a shared ownership property where the fixed marketing price purchases 60% of the property with the remaining 40% being on a rental agreement with Waterloo Housing Group. The property is currently leasehold with an unexpired lease of 99 years from 1 January 2008.
Property Location
Marketed by Purplebricks, Head Office
Disclaimer Property descriptions and related information displayed on this page are marketing materials provided by Purplebricks, Head Office. estateagents365.uk does not warrant or accept any responsibility for the accuracy or completeness of the property descriptions or related information provided here and they do not constitute property particulars. Please contact Purplebricks, Head Office for full details and further information.


