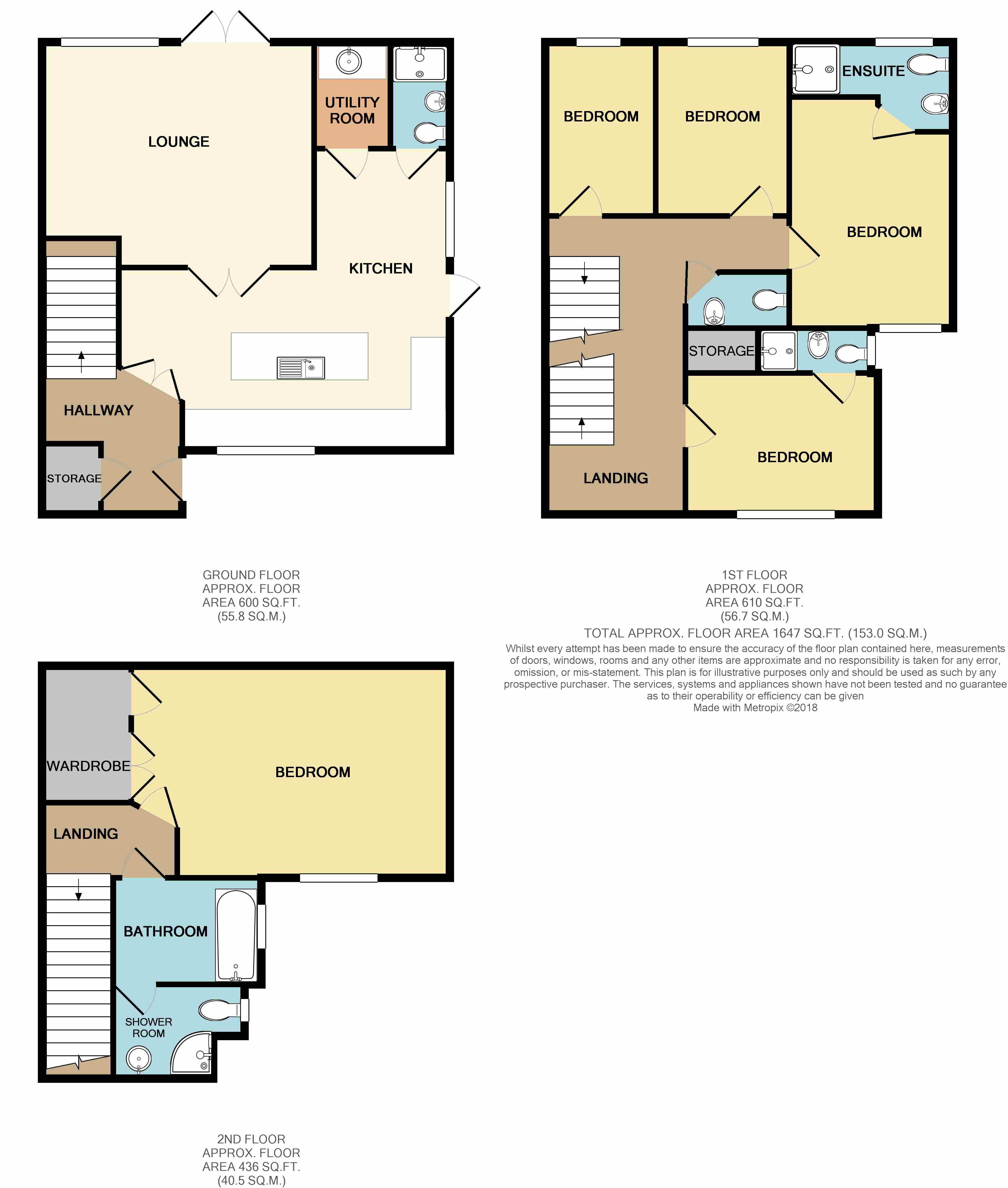Semi-detached house for sale in Birmingham B33, 5 Bedroom
Quick Summary
- Property Type:
- Semi-detached house
- Status:
- For sale
- Price
- £ 265,000
- Beds:
- 5
- Baths:
- 5
- Recepts:
- 2
- County
- West Midlands
- Town
- Birmingham
- Outcode
- B33
- Location
- Gossey Lane, Kitts Green, Birmingham B33
- Marketed By:
- Encasa
- Posted
- 2018-11-04
- B33 Rating:
- More Info?
- Please contact Encasa on 0121 721 9931 or Request Details
Property Description
Hallway Double doors leading to kitchen-diner, door opening to storage cupboard and access to first floor staircase.
Kitchen/diner 19' 4" x 21' 11" (5.9m x 6.7maxm) A stunning, modern fitted kitchen with all mod cons with a range of wall & floor units, island with sink, integrated oven & hob and double glazed windows over looking frontage, door leading to side garden and further doors leading to utility, bathroom and lounge.
Utility room A fitted utility room with space and plumbing for washing machine, wall & floor units and sink set on worktop.
Shower room A modern fitted shower room with single shower enclosure, sink, W, C, urinal and heated towel rail.
Lounge 15' 5" x 12' 9" (4.7m x 3.9m) Double glazed patio doors leading onto rear garden and double glazed window, central heating radiator.
Landing Modern landing with bespoke staircase with LED lighting, doors leading to bedrooms and bathroom.
Bedroom 10' 2" x 6' 2" (3.1m x 1.9m) Double glazed window over looking rear garden and central heating radiator.
Bedroom 9' 6" x 7' 10" (2.9m x 2.4m) Double glazed window over looking rear garden and central heating radiator.
Bedroom 11' 9" x 10' 5" (3.6m x 3.2m) Large bathroom with en-suite, double glazed window to the front and central heating radiator.
Ensuite A fitted shower room with single shower enclosure, sink, W.C and double glazed window.
W.C W.C with modern sink on bespoke worktop and central heating towel rail.
Bedroom 11' 1" x 8' 6" (3.4m x 2.6m) Front bedroom with door leading to built in wardrobe and en-suite. Central heating radiator and double glazed window to the front.
Ensuite Single shower enclosure, W.C and sink. Central heating radiator and double glazed window to side elevation.
Landing Doors leading to loft bedroom, bathroom and storage.
Bedroom 20' 0" x 12' 9" (6.1m x 3.9m) Doors to fitted wardrobes and storage space, velux window to side elevation and central heating radiator.
Bathroom 8' 10" x 6' 2" (2.7m x 1.9m) A fitted panelled bath, fitted cabinets and worktop for storage, velux window and door to shower room.
Shower room 7' 2" x 5' 6" (2.2m x 1.7m) A fitted shower room with single corner shower enclosure, sink set on bespoke worktop, W.C and velux window.
Property Location
Marketed by Encasa
Disclaimer Property descriptions and related information displayed on this page are marketing materials provided by Encasa. estateagents365.uk does not warrant or accept any responsibility for the accuracy or completeness of the property descriptions or related information provided here and they do not constitute property particulars. Please contact Encasa for full details and further information.


