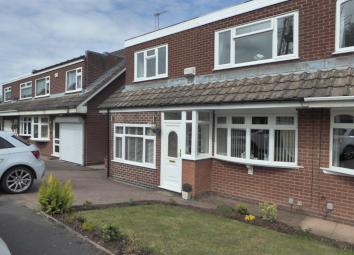Semi-detached house for sale in Birmingham B31, 4 Bedroom
Quick Summary
- Property Type:
- Semi-detached house
- Status:
- For sale
- Price
- £ 199,950
- Beds:
- 4
- County
- West Midlands
- Town
- Birmingham
- Outcode
- B31
- Location
- Tollgate Close, Birmingham B31
- Marketed By:
- Evans Estate Agents
- Posted
- 2024-04-06
- B31 Rating:
- More Info?
- Please contact Evans Estate Agents on 0121 659 0188 or Request Details
Property Description
A very well presented four bedroom semi detached property within walking distance to public transport links, shops and schools. The property comprises in brief; porch, entrance hallway, through lounge, kitchen, fourth bedroom downstairs with en-suite bathroom (garage conversion), three double bedrooms (upstairs), brand new bathroom with separate w/c, double glazed and central heating, front & rear gardens, summer house, off road parking.
Approached via
Pathway leading to double glazed door into porch, further door to;
Entrance hallway
Stairs to first floor accommodation, radiator, doors leading to;
Through lounge
27' 04" x 10' 05" (8.33m x 3.17m) Double glazed french doors to rear with windows to side, double glazed bay window to front, wall mounted gas fire with surround, storage cupboard, radiator x 2, door to;
Kitchen
10' 10" x 10' 08" (3.30m x 3.25m) Double glazed window to rear, double glazed door to side, matching wall and base units with work surfaces over, sink with drainer and mixer tap over, integrated oven and hob with extractor hood over, plumbing for washing machine, plumbing for dish washer, space for fridge freezer, part tiled walls, radiator
bedroom four (downstairs)
Double glazed window to front, radiator, door to;
En-suite bathroom
Double glazed obscured window to side, shower cubicle, wash hand basin vanity unit, low level w/c, tiled walls, heated towel rail
First floor landing
Loft access, doors leading to;
Bedroom one
16' 08" x 11' 04" (5.08m x 3.45m) Double glazed window to front, radiator, part of the room is partitioned off for dressing room
Bedroom two
14' 03" x 9' 07" (4.34m x 2.92m) Double glazed window to front, storage cupboard, radiator
Bedroom three
11' 03" x 10' 04" (3.43m x 3.15m) Double glazed window to rear, radiator
Bathroom
Double glazed obscure window to rear, tile paneled bath with shower over, double sink with vanity unit, storage cupboard housing wall mounted combi boiler, tiled walls and floor, heated towel rail
Separate W/C
Double glazed obscured window to rear, low level w/c
Rear garden
Mainly paved, various mature shrubs, fencing to enclose, summer house to rear
Tenure
We understand the property is Freehold (subject to confirmation by a solicitor)
Property Location
Marketed by Evans Estate Agents
Disclaimer Property descriptions and related information displayed on this page are marketing materials provided by Evans Estate Agents. estateagents365.uk does not warrant or accept any responsibility for the accuracy or completeness of the property descriptions or related information provided here and they do not constitute property particulars. Please contact Evans Estate Agents for full details and further information.

