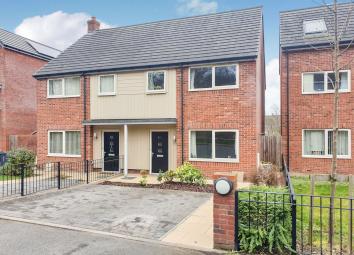Semi-detached house for sale in Birmingham B31, 3 Bedroom
Quick Summary
- Property Type:
- Semi-detached house
- Status:
- For sale
- Price
- £ 210,000
- Beds:
- 3
- Baths:
- 1
- Recepts:
- 1
- County
- West Midlands
- Town
- Birmingham
- Outcode
- B31
- Location
- Bunford Close, Birmingham B31
- Marketed By:
- Connells - Harborne
- Posted
- 2024-05-22
- B31 Rating:
- More Info?
- Please contact Connells - Harborne on 0121 411 0011 or Request Details
Property Description
Summary
A wonderfully presented and spacious 3 bedroom semi detached family home, situated on private road. Surrounded by a number of excellent schools and transport links. Arrange your viewing now! Description
Situated on a private road, this beautifully presented family home is finished to an immaculate standard throughout and offers stunning views of open fields close to Bartley Green reservoir and sailing club.
The property consists of; a spacious reception, a fitted kitchen which leads onto the conservatory and downstairs guest cloakroom. On the 1st floor there are 3 generously sized bedrooms and a family bathroom. The property also benefits from off street parking for several cars, a well maintained rear garden and solar panels.
Bunford Close is surrounded by a wealth of schools including King Edward VI Five Ways School. The property benefits from easy access to both Birmingham City Centre and the M5 junction 3, meaning its in a prime location for all your needs whether that being a trip to the city for a day of shopping or access to the motorway for a weekend away.
Approach
Set on a private road, the property sits behind a paved driveway for several cars, foot path approach leads to the main accommodation, gate to side offering access to garden.
Entrance Hallway
Door to front elevation, wood effect flooring, ceiling light point, staircase rising off, doors on to;
Lounge 15' 11" x 10' 9" ( 4.85m x 3.28m )
Spacious and beautifully presented lounge with double glazed window to front elevation, fitted carpet, panelled radiator, ceiling light point, TV point.
Fitted Kitchen 17' 4" x 11' 1" ( 5.28m x 3.38m )
Stylish fitted kitchen with a range of matching wall and base units, roll top work surface, inset sink and drainer with mixer tap, gas hob with cooker hood above and fitted electric oven beneath, integrated fridge/freezer, integrated dishwasher, plumbing for washing machine, space for tumble dryer, breakfast bar, part tiled walls, tiled floor, panelled radiator, ceiling light point, double glazed window to rear elevation.
Conservatory 9' 1" x 8' 8" ( 2.77m x 2.64m )
Directly off the kitchen, ample space for dining table and chairs, tiled floor, ceiling light point, double glazed window and door to rear and side elevation.
Ground Floor Guest Cloakroom
Low flush W/C, wash hand basin, wood effect floor, ceiling light point.
First Floor Landing
Loft access, ceiling light point, doors on to;
Bedroom One 14' 6" x 10' 3" ( 4.42m x 3.12m )
With ample space for bedroom furniture with double glazed window to rear elevation, fitted carpet, ceiling light point, panelled radiator.
Bedroom Two 12' 6" x 10' 3" ( 3.81m x 3.12m )
Second double bedroom with double glazed window to front elevation, fitted carpet, panelled radiator, ceiling light point.
Bedroom Three 8' 5" x 8' 1" ( 2.57m x 2.46m )
Third generously sized bedroom with double glazed window to front elevation, fitted carpet, panelled radiator, ceiling light point.
Family Bathroom
Modern family bathroom with low flush W/C, wash hand basin, panelled bath with shower over, part tiled walls, heated towel rail, ceiling light point, frosted double glazed window to rear elevation.
Rear Garden
Having picturesque views of open fields comprising of patio area offering ideal space for sitting area and well maintained lawn, gate to side offering access to front elevation.
1. Money laundering regulations - Intending purchasers will be asked to produce identification documentation at a later stage and we would ask for your co-operation in order that there will be no delay in agreeing the sale.
2: These particulars do not constitute part or all of an offer or contract.
3: The measurements indicated are supplied for guidance only and as such must be considered incorrect.
4: Potential buyers are advised to recheck the measurements before committing to any expense.
5: Connells has not tested any apparatus, equipment, fixtures, fittings or services and it is the buyers interests to check the working condition of any appliances.
6: Connells has not sought to verify the legal title of the property and the buyers must obtain verification from their solicitor.
Property Location
Marketed by Connells - Harborne
Disclaimer Property descriptions and related information displayed on this page are marketing materials provided by Connells - Harborne. estateagents365.uk does not warrant or accept any responsibility for the accuracy or completeness of the property descriptions or related information provided here and they do not constitute property particulars. Please contact Connells - Harborne for full details and further information.

