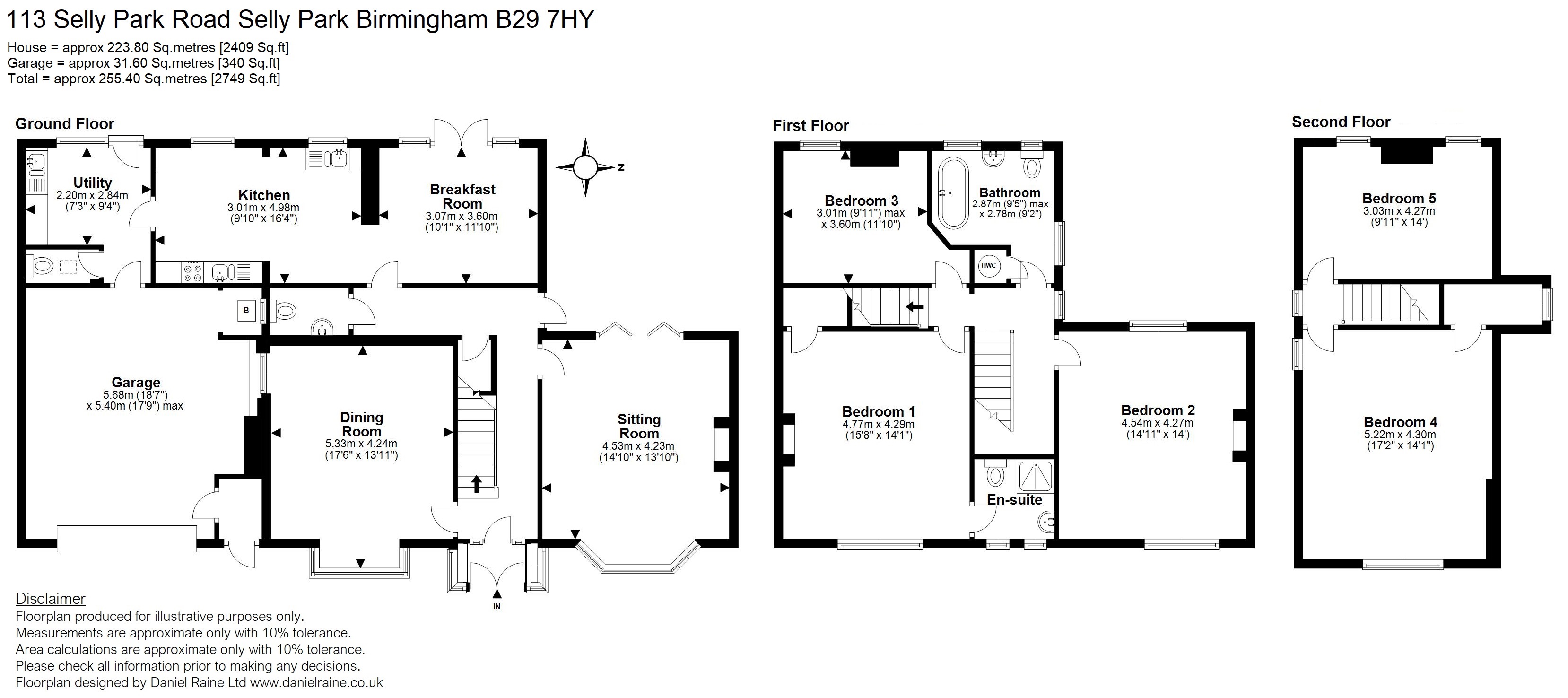Semi-detached house for sale in Birmingham B29, 5 Bedroom
Quick Summary
- Property Type:
- Semi-detached house
- Status:
- For sale
- Price
- £ 815,000
- Beds:
- 5
- Baths:
- 2
- Recepts:
- 2
- County
- West Midlands
- Town
- Birmingham
- Outcode
- B29
- Location
- Selly Park Road, Selly Park, Birmingham B29
- Marketed By:
- Robert Powell and Co
- Posted
- 2024-04-03
- B29 Rating:
- More Info?
- Please contact Robert Powell and Co on 0121 659 0195 or Request Details
Property Description
A handsome period semi-detached house set in stunning grounds and offering fabulous family accommodation including two large reception rooms, modern breakfast kitchen and five excellent bedrooms.
Location
The property is nestled in the heart of leafy Selly Park in a popular and pleasant residential road and within the Selly Park Conservation Area. Selly Park lies some 3 miles to the south of Birmingham City Centre which is easily accessed via the nearby A38 Bristol Road and the A441 Pershore Road.
Description
113 Selly Park Road is an attractive Victorian semi-detached house occupying an excellent plot of a quarter of an acre. The accommodation is full of character and is laid out over three floors extending in all to some 2,749 sq ft (255 sq m).
The property is entered via solid wood double front doors into an enclosed entrance porch which leads into the reception hall via a part glazed inner front door. There are two excellent reception rooms; the sitting room has a pleasant dual aspect with a wide bay window to the front and glazed double doors opening to the rear garden. The dining room is presently used as a playroom/music room and has exposed treaded floor boards and a box bay window to the front. There is a guest cloakroom WC off the hall as well as a useful under-stairs storage cupboard.
The breakfast kitchen is to the rear of the house and has a good sized dining area with glazed double doors opening to the garden. The kitchen itself is fitted with quality wood fronted units and black/grey granite worktops and features a 6 burner Rangemaster Professional 110 cooker. A door off one end of the kitchen leads into the good sized utility room and a second ground floor WC. The utility room also provides pedestrian access to the garage to the front and the garden to the rear.
Upstairs, on the first floor are three excellent double bedrooms. The master bedroom is particularly spacious and has a walk-in wardrobe as well as a well-appointed en suite shower room. The second bedroom is almost as spacious and enjoys a dual aspect with windows to the front and rear. The third bedroom is smaller but will still comfortably accommodate a double bed and has splendid views over the garden to the rear. The house bathroom is tastefully fitted out with a lovely Victorian roll-top bath and painted tongue and groove panelling to the walls.
Bedrooms 4 & 5 are on the second floor, with bedroom 4 being the largest bedroom of all measuring over 17ft x 14ft.
Outside
To the front of the house is a driveway which could accommodate up to three cars as well as a good sized garage to the side. The west facing rear garden is a wonderful backdrop to the house and offers a fantastic space for eating, playing, relaxing and gardening. There is an abundance of colourful shrubs and mature trees as well as a large area of lawn. A good sized terrace runs across the back of the house, to one side of which is a charming original Victorian summer house.
Published June 2019
Property Location
Marketed by Robert Powell and Co
Disclaimer Property descriptions and related information displayed on this page are marketing materials provided by Robert Powell and Co. estateagents365.uk does not warrant or accept any responsibility for the accuracy or completeness of the property descriptions or related information provided here and they do not constitute property particulars. Please contact Robert Powell and Co for full details and further information.


