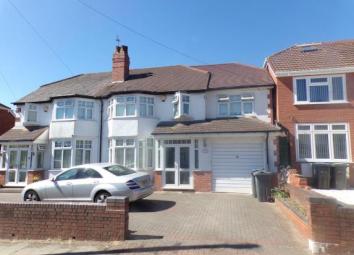Semi-detached house for sale in Birmingham B29, 4 Bedroom
Quick Summary
- Property Type:
- Semi-detached house
- Status:
- For sale
- Price
- £ 340,000
- Beds:
- 4
- Baths:
- 2
- Recepts:
- 2
- County
- West Midlands
- Town
- Birmingham
- Outcode
- B29
- Location
- Westminster Road, Selly Oak, Birmingham, West Midlands B29
- Marketed By:
- Dixons Estate Agents - Selly Oak Sales
- Posted
- 2024-04-03
- B29 Rating:
- More Info?
- Please contact Dixons Estate Agents - Selly Oak Sales on 0121 659 6507 or Request Details
Property Description
Large four bedroom semi detached family home in a sought after area. Briefly comprising of, Two reception rooms, four bedrooms, bathroom, shower room, large family kitchen, integral garage, out building and garden to rear.
Semi Detached
Four Bedrooms
Two reception Rooms
Sought After Area
Entrance Hall x . UPVC front double glazed door. Double glazed uPVC window. Radiator, solid oak flooring, painted plaster ceiling, ceiling light.
Reception Room13'5" x 25'2" (4.1m x 7.67m). UPVC French double glazed door, opening onto the garden. Double glazed uPVC window facing the rear overlooking the garden. Radiator, carpeted flooring, painted plaster ceiling, ceiling light.
Dining Room10'3" x 10'1" (3.12m x 3.07m). Double glazed uPVC bay window facing the front. Radiator, carpeted flooring, painted plaster ceiling, ceiling light.
Kitchen12'6" x 12'7" (3.8m x 3.84m). UPVC back double glazed door, opening onto the garden. Double glazed uPVC window facing the rear. Radiator, tiled flooring, painted plaster ceiling, ceiling light. Roll top work surface, wall and base units, stainless steel sink, space for.
Shower Room x . Radiator, tiled flooring, painted plaster ceiling, ceiling light. Low level WC, walk-in shower, wash hand basin, extractor fan.
Hall x .
Bedroom One9'4" x 10'3" (2.84m x 3.12m). Double glazed uPVC window facing the rear. Radiator, carpeted flooring, painted plaster ceiling, ceiling light.
Landing x . Double glazed uPVC window facing the rear. Carpeted flooring, painted plaster ceiling, ceiling light.
Bedroom Two9'4" x 10'4" (2.84m x 3.15m). Double glazed uPVC window facing the front.
Bedroom Three10'4" x 10'7" (3.15m x 3.23m). Double glazed uPVC bay window facing the front.
Bedroom Four10'4" x 10' (3.15m x 3.05m). Double glazed uPVC window facing the rear overlooking the garden. Radiator, carpeted flooring, painted plaster ceiling, ceiling light.
Bathroom x . Double glazed uPVC window facing the front. Radiator, tiled flooring, painted plaster ceiling, ceiling light. Low level WC, roll top bath, wash hand basin, extractor fan.
Outbuilding25'6" x 8'11" (7.77m x 2.72m).
Internal Garage9'10" x 14'4" (3m x 4.37m).
Property Location
Marketed by Dixons Estate Agents - Selly Oak Sales
Disclaimer Property descriptions and related information displayed on this page are marketing materials provided by Dixons Estate Agents - Selly Oak Sales. estateagents365.uk does not warrant or accept any responsibility for the accuracy or completeness of the property descriptions or related information provided here and they do not constitute property particulars. Please contact Dixons Estate Agents - Selly Oak Sales for full details and further information.

