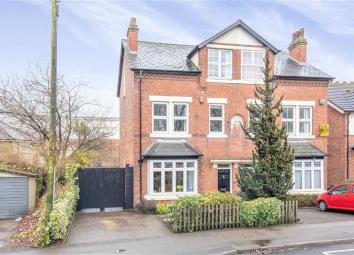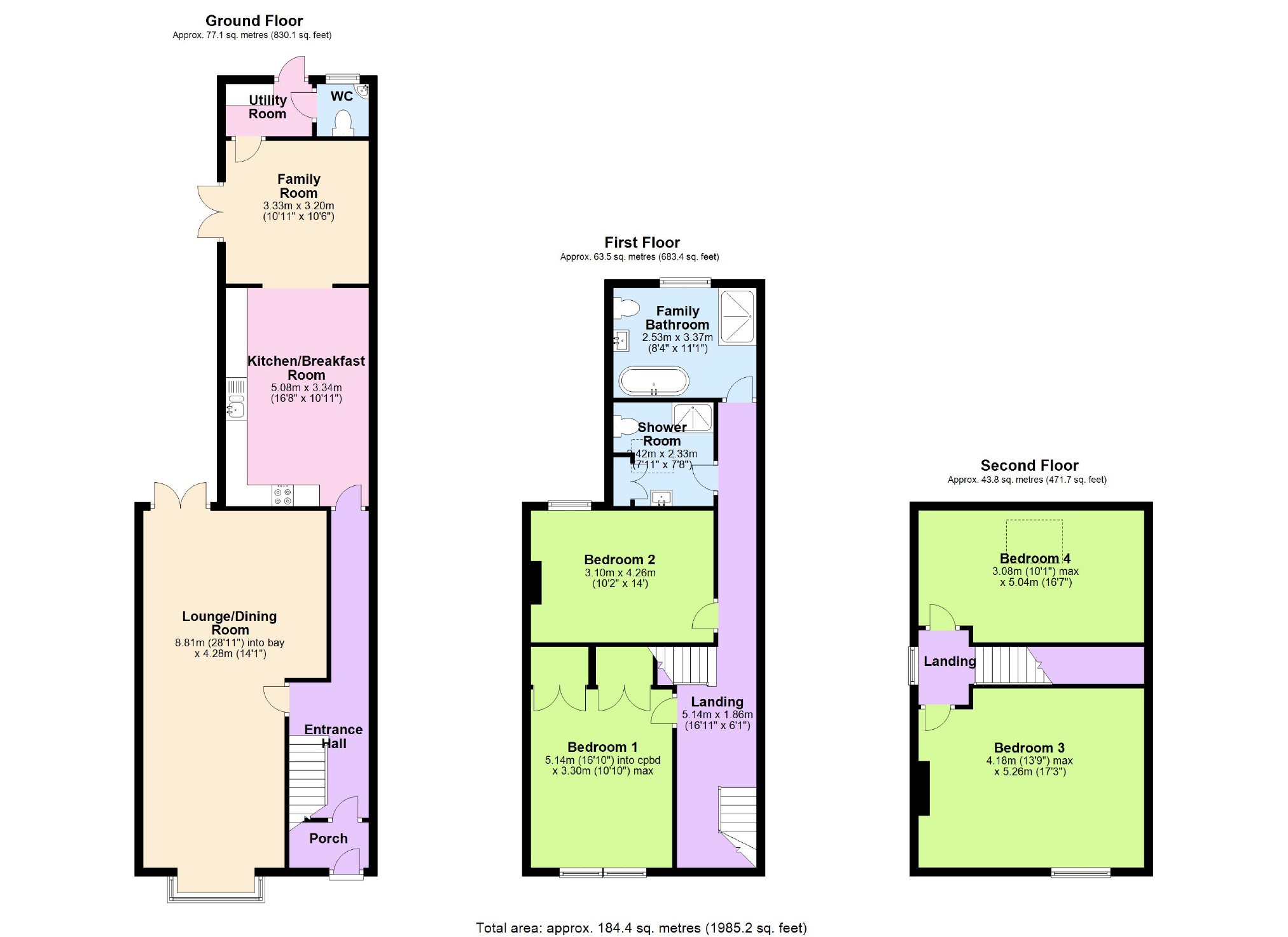Semi-detached house for sale in Birmingham B29, 4 Bedroom
Quick Summary
- Property Type:
- Semi-detached house
- Status:
- For sale
- Price
- £ 425,000
- Beds:
- 4
- Baths:
- 2
- Recepts:
- 1
- County
- West Midlands
- Town
- Birmingham
- Outcode
- B29
- Location
- Gibbins Road, Selly Oak, Birmingham B29
- Marketed By:
- Hadleigh
- Posted
- 2024-05-22
- B29 Rating:
- More Info?
- Please contact Hadleigh on 0121 659 0054 or Request Details
Property Description
An immaculately maintained and particularly spacious three storey four bedroomed extended semi-detached residence situated in this most convenient location with views to Selly Oak Park.
EPC band rating D
Location
Gibbins road is a popular location which enjoys views to front over Selly Oak Park. In addition the newly opened Selly Oak Shopping Centre with M&S Food Hall, Next and Sainsburys is close at hand, good transport links and Selly Oak Train Station is within walking distance. There are excellent schools for children of all ages and public transport facilities and the Queen Elizabeth Medical Complex and Birmingham University are readily accessible.
Description
5 gibbins road is a particularly well maintained traditional three storey semi-detached residence which offers family based accommodation and enjoys gas central heating and double glazing with views to front over Selly Oak Park. The property is set back beyond a single car driveway and front garden and the accommodation comprises vestibule porch, reception hall, 'L' shaped lounge/dining room, breakfast room, kitchen, downstairs utility and guest cloakroom/WC. At first and second floor level are four excellent bedrooms, bathroom and shower room. To complement the property is an enclosed rear garden.
Fully meriting an internal inspection the accommodation comprises :
Vestibule Porch
Having Minton tiled floor, meter cupboard, LED ceiling light points, hardwood front door.
'l' Shaped Lounge/Dining Room (28'6" x 14'2" (max) (8.69m x 4.32m ( max)))
Feature open fireplace having polished marble mantel and quarry tiled hearth, laid wooden floor, two central heating radiators, two ceiling light points with decorative rose, cornice, fitted book shelving, double glazed bay window to front, and multi paned 'French' doors to rear.
Dining Room
Fitted book shelving, double glazed bay window to front, and multi paned 'French' doors to rear.
Reception Hall
Laid wooden floor, staircase rising off, dado rail, central heating radiator, LED lighting and to:
Kitchen (16'11" x 10'11" (5.16m x 3.33m))
Fitted with a comprehensive range of units to include one and a half bowl sink unit and drainer with base units beneath, further base and wall units, gas cooker point, stainless steel splashback, extractor hood, wine rack, ceiling light point, space for fridge/freezer, wall tiling, space saver column central heating radiator, double glazed window to side and archway through to:
Family Room (10'10" x 10'9" (3.30m x 3.28m))
Central heating radiator, fitted book shelving with storage cupboards inset, power points, ceiling light point, double glazed patio doors to side.
Family Room (Alternative)
Utility (7'1" x 4'0" (2.16m x 1.22m))
Plumbing for automatic washing machine, space for tumble dryer, double door wall cupboard, double glazed door to rear.
Guest Cloakroom
Housing low level WC, wash hand basin, central heating radiator, ceiling light point, double glazed opaque window to rear.
On The First Floor
A tread staircase leads to the first floor landing with double glazed window to front, central heating radiator and leading to:
Bedroom One (13'7" x 10'11" (4.14m x 3.33m))
Built-in two double door wardrobes, central heating radiator, power points, ceiling light point, two double glazed sash style windows to front with views to Selly Oak Park.
Bedroom Two (14'3" x 10'3" (4.34m x 3.12m))
Central heating radiator, ceiling light point, dado rail, double glazed window to rear.
Family Bathroom
Comprising free standing bath with hand held shower, separate corner shower cubicle with body spray and rain head, low level WC, wash hand basin, ceramic wall tiling, LED lighting, opaque double glazed window to rear.
Family Bathroom
Shower Room
Corner shower cubicle with body spray and rain head, mono-bloc wash hand basin, low level WC, space saver heated chrome towel rail, boiler cupboard housing the gas boiler, 'Xpelair', 'Velux' skylight.
Mono-Bloc Wash Hand Basin
On The Second Floor
A further staircase leads to the second floor landing with imposing arched double glazed window to side and to:
Bedroom Three (17'6" x 13'9" (5.33m x 4.19m))
Original fireplace, central heating radiator, access to roof void, double glazed multi paned window to front.
Bedroom Four (17'4" x 10'4" (5.28m x 3.15m))
Double door wardrobe, central heating radiator, power points, ceiling light point, 'Velux' skylight to rear.
Outside
The property is set back beyond a single car drive and front garden.
Rear Garden (Patio)
Comprise laid patio with inset timber decking, lawn, timber garden shed, side borders and gate. The whole being fully enclosed.
Rear Garden
The whole being fully enclosed.
General Information
Possession: Vacant possession will be given upon completion of the sale.
Services: Mains electricity, gas, water and drainage are available
local authority : Birmingham City Council water authority: Severn Trent Water tenure: The agents are advised that the property is Freehold.
Fixtures and fittings: All items not mentioned in these particulars are excluded from the sale.
Viewing: Strictly by appointment with the selling agents, Hadleigh Estate Agents on .
Misrepresentation act 1967
"These details are prepared as a general guide only and should not be relied upon as a basis to enter into a legal contract or to commit expenditure. Interested parties should rely solely on their own surveyors, solicitors or other professionals before committing themselves to any expenditure or other legal commitments. If any interested party wishes to rely upon information from the agent, then a request should be made and specific written confirmation provided. The agent will not be responsible for any verbal statement made by any member of staff, as only a specific written confirmation should be relied upon. The agent will not be responsible for any loss other than when specific written confirmation has been requested".
Misdescription act 1991
"The Agent has not tested any apparatus, equipment, fixtures, fittings or services, and so does not verify that they are in working order, fit for their purpose or within the ownership of the seller. Therefore, the buyer must assume that the information given is incorrect.
Neither has the agent checked the legal documentation to verify legal status of the property. Buyers must assume that the information is incorrect until it has been verified by their solicitors or legal advisers.
The measurements supplied are for general guidance and as such must be considered incorrect. A buyer is advised to re-check the measurements him/herself before committing to any expense. Measurements may be rounded up or down to the nearest three inches, as appropriate.
Nothing concerning the type of construction or the condition of the structure is to be implied from the photograph of the property.
The sales particulars may change in the course of time and any interested party is advised to make a final inspection of the property prior to exchange of contracts".
Property Location
Marketed by Hadleigh
Disclaimer Property descriptions and related information displayed on this page are marketing materials provided by Hadleigh. estateagents365.uk does not warrant or accept any responsibility for the accuracy or completeness of the property descriptions or related information provided here and they do not constitute property particulars. Please contact Hadleigh for full details and further information.


