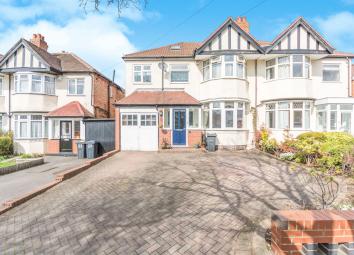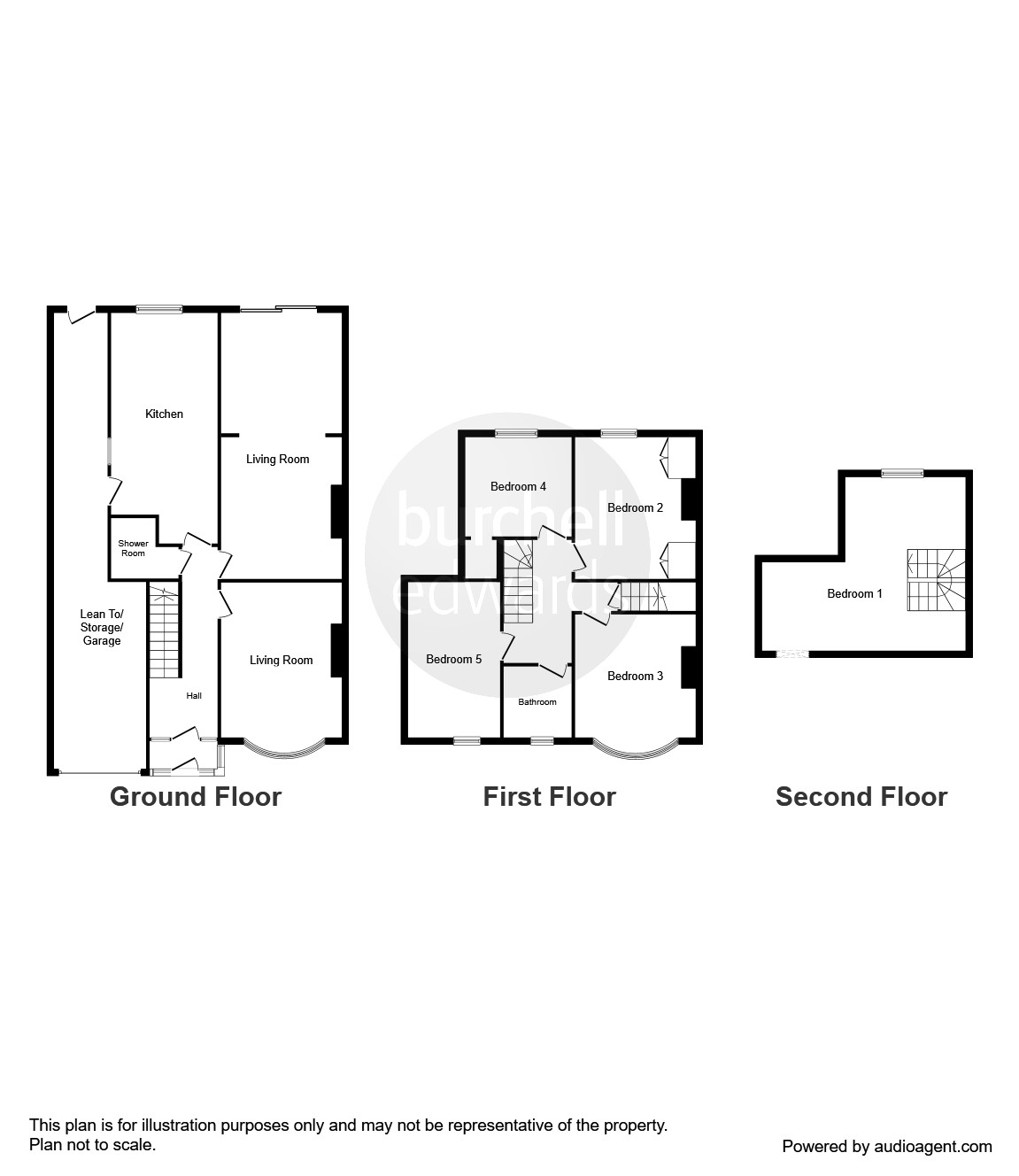Semi-detached house for sale in Birmingham B28, 5 Bedroom
Quick Summary
- Property Type:
- Semi-detached house
- Status:
- For sale
- Price
- £ 375,000
- Beds:
- 5
- Baths:
- 2
- Recepts:
- 2
- County
- West Midlands
- Town
- Birmingham
- Outcode
- B28
- Location
- Green Bank Avenue, Hall Green, Birmingham B28
- Marketed By:
- Burchell Edwards - Shirley
- Posted
- 2024-05-22
- B28 Rating:
- More Info?
- Please contact Burchell Edwards - Shirley on 0121 659 6526 or Request Details
Property Description
Summary
This property has the wow factor. With its imense size, lovely finish and quiet cul-de-sac location there is nothing this property does not offer. Call to get yourself a viewing before this property get snapped up.
Description
The property is a spacious five bedroom semi-detached property in a fantastic quiet, cul-de-sac location in Hall Green. Inside the property consists of porch leading into hallway, downstairs shower room, spacious kitchen/diner and two large reception rooms downstairs. The first floor has four generous sized bedrooms and a family bathroom. The loft has been converted to make a beautiful fifth bedroom with great views from the window. The rear garden is low maintenance landscaped with patio and lawn area with side passage giving access to the garage. Viewing is highly recommended to appreciate the quiet location, spacious accommodation and presentation of this lovely home.
Approach
Block paved driveway providing off road parking, bedding areas and garage access.
Entrance Hallway
Obscure double glazed door to front elevation, double glazed window to front elevation, ceiling light point, central heating radiator, staircase rising to the first floor landing and doors to:
Wet Room
Shower, W.C, wash hand basin, ceiling light point, extractor fan and heated towel rail.
Lounge 15' 8" inti bay x 11' 3" into chimney recess ( 4.78m inti bay x 3.43m into chimney recess )
Double glazed bay window to front elevation, television aerial point, laminate flooring, ceiling light point, two wall light points, feature gas fireplace and central heating radiator.
Rear Lounge 26' 2" to patio doors x 11' 3" max into chimney recess ( 7.98m to patio doors x 3.43m max into chimney recess )
Double glazed sliding patio doors to rear elevation, television aerial point, two central heating radiators, gas fireplace, laminate flooring and ceiling light point.
Kitchen 16' 2" plus door recess x 9' 8" max ( 4.93m plus door recess x 2.95m max )
Fitted to comprise a range of wall and base units with work surface over, incorporating a stainless steel sink/drainer, tiling to splashback areas and flooring, gas cooker point, integrated dishwasher, central heating radiator, extractor hood, door to side utility, single glazed stain glass window to side elevation and double glazed window to rear elevation.
Landing
Ceiling light point, carpeting and doors to:
Bedroom One/ Loft Room 16' 1" max x 18' 10" max ( 4.90m max x 5.74m max )
(Some restricted head space)
Staircase rising from the first floor landing with double glazed window to rear elevation, double glazed Velux window to front elevation, spot lighting, fitted wardrobes and central heating radiator.
Bedroom Two 13' 8" x 10' 1" to chimney breast ( 4.17m x 3.07m to chimney breast )
Double glazed window to rear elevation, laminate flooring, ceiling light point, fitted wardrobes and central heating radiator.
Bedroom Three 13' 2" into bay x 11' 5" into chimney recess ( 4.01m into bay x 3.48m into chimney recess )
Double glazed bay window to front elevation, laminate flooring, ceiling light point and central heating radiator.
Bedroom Four 12' 11" x 6' 2" ( 3.94m x 1.88m )
Double glazed window to front elevation, laminate flooring, ceiling light point and central heating radiator.
Bedroom Five 9' 4" plus cupbaord x 9' 8" ( 2.84m plus cupbaord x 2.95m )
Double glazed window to rear elevation, wooden flooring, ceiling light point and central heating radiator.
Bathroom
Obscure double glazed window to front elevation, loft access, W.C, wash hand basin, ceiling light point, chrome towel rail, bath with shower over, tiling to splashback areas and tiled flooring.
Rear Garden
Block paved patio area leading to lawn, trees, shrubs and plants and external water supply.
Garage
Double doors and power points.
1. Money laundering regulations - Intending purchasers will be asked to produce identification documentation at a later stage and we would ask for your co-operation in order that there will be no delay in agreeing the sale.
2. These particulars do not constitute part or all of an offer or contract.
3. The measurements indicated are supplied for guidance only and as such must be considered incorrect.
4. Potential buyers are advised to recheck the measurements before committing to any expense.
5. Burchell Edwards has not tested any apparatus, equipment, fixtures, fittings or services and it is the buyers interests to check the working condition of any appliances.
6. Burchell Edwards has not sought to verify the legal title of the property and the buyers must obtain verification from their solicitor.
Property Location
Marketed by Burchell Edwards - Shirley
Disclaimer Property descriptions and related information displayed on this page are marketing materials provided by Burchell Edwards - Shirley. estateagents365.uk does not warrant or accept any responsibility for the accuracy or completeness of the property descriptions or related information provided here and they do not constitute property particulars. Please contact Burchell Edwards - Shirley for full details and further information.



