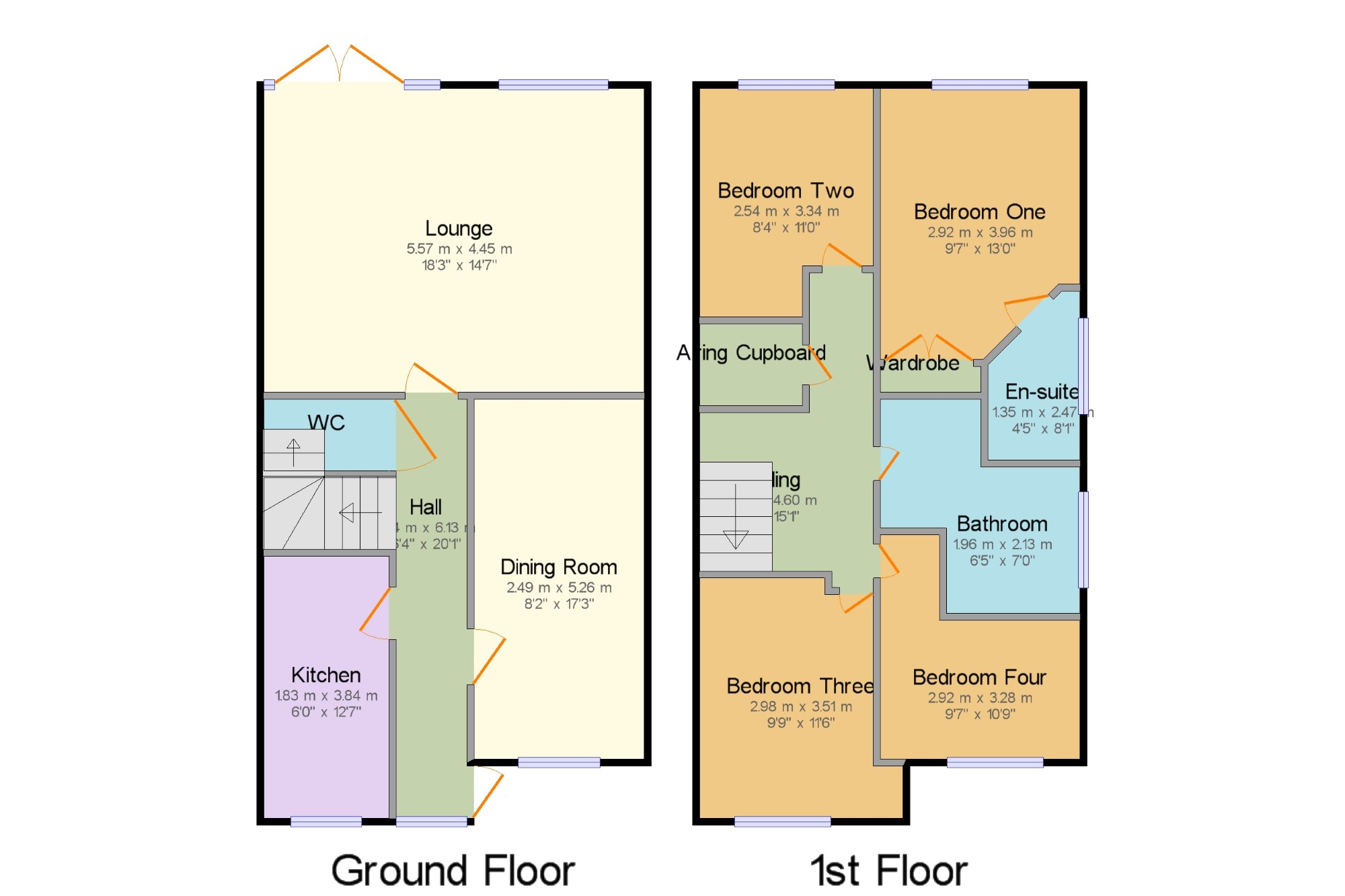Semi-detached house for sale in Birmingham B28, 4 Bedroom
Quick Summary
- Property Type:
- Semi-detached house
- Status:
- For sale
- Price
- £ 370,000
- Beds:
- 4
- Baths:
- 2
- County
- West Midlands
- Town
- Birmingham
- Outcode
- B28
- Location
- Stonerwood Avenue, Hall Green, Birmingham, West Midlands B28
- Marketed By:
- Dixons Estate Agents - Solihull Sales
- Posted
- 2018-11-23
- B28 Rating:
- More Info?
- Please contact Dixons Estate Agents - Solihull Sales on 0121 659 6540 or Request Details
Property Description
This exclusive four bedroom family residence situated in a popular location near to public transport links and sought after local schooling offers spacious living accommodation throughout and is presented to a high standard.The property sits behind a generous driveway providing ample off road parking and also offers a large rear garden. On the ground floor the property offers a welcoming entrance hallway, guest. W.C, dining room, modern fitted kitchen with integrated appliance and a spacious lounge to the back over looking the rear garden. To the first floor you will find; the family bathroom and four well sized bedrooms with the master bedroom benefitting an en-suite.
Ideally located between birmingham and solihullPopular local schooling
four generous bedrooms
Bathroom, en-suite & guest W.CAmple off road parking
large rear garden
Hall6'4" x 20'1" (1.93m x 6.12m).
WC6' x 3'5" (1.83m x 1.04m). Low flush WC, wall-mounted sink.
Kitchen6' x 12'7" (1.83m x 3.84m). Double glazed window facing the front. Radiator, tiled flooring. Roll top work surface, wall and base and drawer units, stainless steel sink and with mixer tap with drainer, electric oven, gas hob, stainless steel extractor, integrated dishwasher, washer dryer, fridge/freezer.
Dining Room8'2" x 17'3" (2.5m x 5.26m). Double glazed window facing the front. Radiator.
Lounge18'3" x 14'7" (5.56m x 4.45m). Double double glazed door, opening onto the garden. Double glazed window facing the rear. Radiator.
Landing6'4" x 15'1" (1.93m x 4.6m).
Bedroom One9'7" x 13' (2.92m x 3.96m). Double glazed window facing the rear. Radiator.
En-suite4'5" x 8'1" (1.35m x 2.46m). Double glazed window with frosted glass facing the side. Radiator, tiled flooring, spotlights. Low level WC, double enclosure shower, wall-mounted sink.
Bedroom Two8'4" x 10'11" (2.54m x 3.33m). Double glazed window facing the rear. Radiator.
Bedroom Three9'9" x 11'7" (2.97m x 3.53m). Double glazed window facing the front. Radiator.
Bedroom Four9'7" x 10'9" (2.92m x 3.28m). Double glazed window facing the front. Radiator.
Bathroom6'5" x 7' (1.96m x 2.13m). Double glazed window with frosted glass facing the side. Radiator, tiled flooring. Low level WC, panelled bath, double enclosure shower, wall-mounted sink.
Property Location
Marketed by Dixons Estate Agents - Solihull Sales
Disclaimer Property descriptions and related information displayed on this page are marketing materials provided by Dixons Estate Agents - Solihull Sales. estateagents365.uk does not warrant or accept any responsibility for the accuracy or completeness of the property descriptions or related information provided here and they do not constitute property particulars. Please contact Dixons Estate Agents - Solihull Sales for full details and further information.


