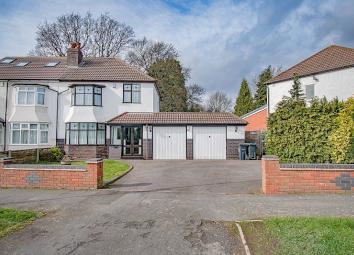Semi-detached house for sale in Birmingham B28, 3 Bedroom
Quick Summary
- Property Type:
- Semi-detached house
- Status:
- For sale
- Price
- £ 305,000
- Beds:
- 3
- Baths:
- 1
- Recepts:
- 2
- County
- West Midlands
- Town
- Birmingham
- Outcode
- B28
- Location
- Doveridge Road, Hall Green, Birmingham B28
- Marketed By:
- Manny Klarico
- Posted
- 2024-05-06
- B28 Rating:
- More Info?
- Please contact Manny Klarico on 0121 721 9420 or Request Details
Property Description
Klarico Estate Agents are honoured to have the opportunity to present to you this beauty of a property that is currently a 3 bedroom semi-detached property with a double garage. Providing a living room, family room, a good size kitchen and a conservatory, this property certainly offers a substantial amount of living space.
With the benefit of a double garage and the possibility of a substantial roof, this property has great potential to go on and become a 6 bedroom house subject to planning permission.
This property benefits from a good size loft that is currently boarded with lighting and a drop down ladder providing ease of access through the landing.
Situated as the first property on it's street, the front of the property speaks for itself. Occupying a generously wide front allows the property to accompany multiple vehicles as well as it's natural beauty.
This property has so much to offer as it is along with the potential to become a large property (stpp).
Situated within a prime spot, this property has local amenities including Tesco Express and a number of convenient shops within its vicinity.
Having the advantage to a railway station within walking distance, getting into Solihull or Birmingham town centre couldn't be any easier.
Hall Green and Shirley are popular for good schools and nurseries.
Words couldn't say enough...
Don't miss out on this fantastic opportunity
Book your viewing now to appreciate the full capacity of this house!
Frontage
Beautiful looking property with 2 garages and off-street parking for multiple vehicles.
Porch (2' 0" x 7' 5" or 0.61m x 2.27m)
Two double glazed windows to front and side, double door, door to:
Hallway (14' 3" x 7' 0" or 4.35m x 2.13m)
Two double glazed stained glass windows to front, wall mounted radiator, banister staircase, laminate flooring, skirting, ceiling lights, coving to ceiling, storage beneath staircase, carpet on staircase, door to:
Family Room (10' 6" x 12' 1" or 3.20m x 3.68m)
Double glazed bay window to front, skirting boards, wall mounted radiator, ceiling lights, wall lights, marble gas fireplace, socket points, coving to ceiling, laminate flooring, curtains
Living Room (10' 5" x 12' 1" or 3.18m x 3.68m)
Ceiling lights, wall lights, coving to ceiling, wall mounted radiator, laminate flooring, door to:
Conservatory (8' 8" x 9' 10" or 2.64m x 3.0m)
Convenient socket points, tiled flooring, double glazed windows, skirting boards, ceiling light with fan, wall lights
Kitchen (7' 3" x 12' 10" or 2.22m x 3.91m)
Double glazed window to rear, drainer sink unit with mixer tap, splash back tiles, wood worktops, wood storage units, four ring gas cooker, tiled flooring, ceiling lights, plumbing for white goods, convenient sock points, door to rear garden, door to garage
Landing (5' 10" x 8' 0" or 1.79m x 2.44m)
Privacy double glazed window to side, carpet, banister, loft hatch, door to:
Bedroom 1 (10' 6" x 11' 1" or 3.20m x 3.37m)
Double glazed bay window to front, carpets, skirting, wall mounted radiator, fitted storage units with sliding doors and mirror, ceiling light
Bedroom 2 (10' 11" x 11' 1" or 3.32m x 3.37m)
Double glazed window to rear, wall mounted radiator, fitted storage units with sliding doors, skirting, ceiling light
Bedroom 3 (7' 7" x 8' 0" or 2.31m x 2.44m)
Double glazed window to front, carpet, skirting, wall mount radiator, ceiling light
Bathroom (7' 5" x 8' 1" or 2.26m x 2.47m)
Privacy double glazed window to rear, heated towel rail, laminate flooring, corner base bath tub, part tiled walls, ceiling light, shower enclosure with electric shower unit, toilet, wash basin with separate taps
Garage (16' 3" x 8' 3" or 4.96m x 2.52m)
Up and over door, great potential, solid flooring, Worcester boiler system, great potential to develop
Garage (14' 10" x 10' 10" or 4.53m x 3.30m)
Up and over manual door, solid flooring, potential to develop
Rear Garden
laid lawn, slabs, fence panels on either side
Property Location
Marketed by Manny Klarico
Disclaimer Property descriptions and related information displayed on this page are marketing materials provided by Manny Klarico. estateagents365.uk does not warrant or accept any responsibility for the accuracy or completeness of the property descriptions or related information provided here and they do not constitute property particulars. Please contact Manny Klarico for full details and further information.


