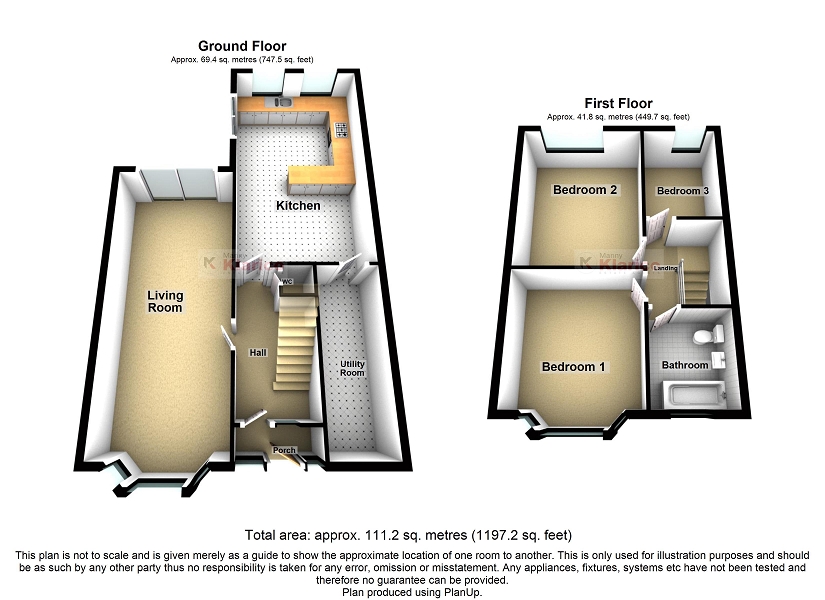Semi-detached house for sale in Birmingham B28, 3 Bedroom
Quick Summary
- Property Type:
- Semi-detached house
- Status:
- For sale
- Price
- £ 295,000
- Beds:
- 3
- Baths:
- 1
- Recepts:
- 1
- County
- West Midlands
- Town
- Birmingham
- Outcode
- B28
- Location
- Fox Hollies Road, Hall Green, Birmingham B28
- Marketed By:
- Manny Klarico
- Posted
- 2018-11-20
- B28 Rating:
- More Info?
- Please contact Manny Klarico on 0121 721 9420 or Request Details
Property Description
We recommend an early viewing to avoid disappointment. The property benefits from having an extended breakfast kitchen diner/sitting room providing an invaluable family space. There is a useful utility area to the side and a large through-lounge providing further family living space.
This property features three good sized bedrooms on the first floor along with a refitted family bathroom. Double glazed windows and central heating are found throughout the property and the property contains a mixture of carpet and wood flooring. The property benefits from a new roof and front render.
The driveway allows parking for multiple vehicles and with the property located on a spacious road, there is ample on-street parking for further vehicles. The fantastic location allows access to many local amenities, excellent schools and has excellent transport links.
Contact us now and book your viewing
Porch
Enclosed entrance porch, two windows to front, window to rear, leading to entrance hall way with oak flooring.
WC
Tiled with low flush WC, a wall mounted hand basin and inset wall extractor fan.
Living Room (26' 9" x 10' 10" or 8.16m x 3.29m)
Oak flooring throughout, UPVC double glazed bay window to front, recessed spot lights in ceiling, two wall and two ceiling lights, double radiator, access to rear garden through tilt or slide patio door.
Kitchen (21' 6" x 12' 5" or 6.56m x 3.79m)
Fitted wall and base drawer units with work surfaces over. Stainless steel 1 ½ bowl sink with mixer tap, integrated dishwasher, integrated electric ovens, gas hob and cooker hood. Fitted shelving/storage area. Laminate flooring throughout. UPVC double glazed windows to rear, matching French doors to the side, leading out to rear garden.
Utility Room (15' 7" x 5' 5" or 4.74m x 1.64m)
Access to boiler and electrical power point, shelving throughout.
Bedroom 1 (12' 5" x 10' 11" or 3.79m x 3.32m)
Good size, recently refurbished and carpeted, UPVC double glazed bay window to front, double radiator.
Bedroom 2 (13' 8" x 10' 11" or 4.16m x 3.32m)
Good size, recently refurbished. UPVC double glazed window to rear, carpet, double radiator, ceiling fan light.
Bedroom 3 (9' 1" x 6' 8" or 2.76m x 2.02m)
A larger sized third bedroom, recently refurbished, UPVC double glazed window to side and rear, double radiator, carpet.
Bathroom (7' 8" x 6' 8" or 2.34m x 2.02m)
A beautifully designed refitted modern family bathroom, fully tiled, with UPVC double glazed window to front, heated towel rail, bath tub with shower over, flooring and storage cupboard.
Landing (6' 8" x 7' 7" or 2.02m x 2.32m)
Spacious landing, carpeted.
Front Garden
Semi-detached property designed with a block paved driveway and space for multiple vehicles.
Back Garden
A spacious garden with lawn and outdoor sitting area.
Property Location
Marketed by Manny Klarico
Disclaimer Property descriptions and related information displayed on this page are marketing materials provided by Manny Klarico. estateagents365.uk does not warrant or accept any responsibility for the accuracy or completeness of the property descriptions or related information provided here and they do not constitute property particulars. Please contact Manny Klarico for full details and further information.


