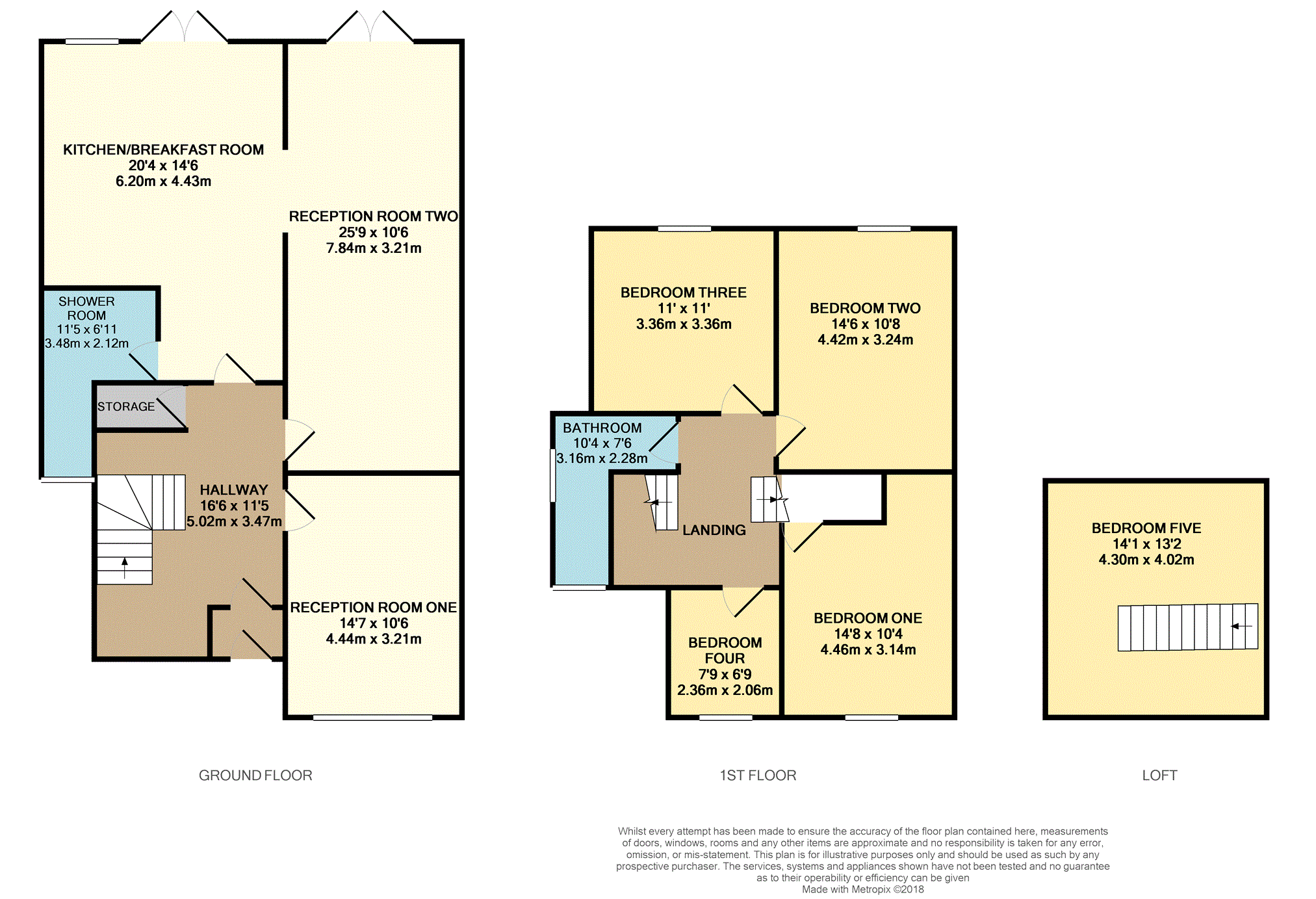Semi-detached house for sale in Birmingham B26, 5 Bedroom
Quick Summary
- Property Type:
- Semi-detached house
- Status:
- For sale
- Price
- £ 380,000
- Beds:
- 5
- Baths:
- 2
- Recepts:
- 3
- County
- West Midlands
- Town
- Birmingham
- Outcode
- B26
- Location
- Vibart Road, Birmingham B26
- Marketed By:
- Purplebricks, Head Office
- Posted
- 2024-05-09
- B26 Rating:
- More Info?
- Please contact Purplebricks, Head Office on 0121 721 9601 or Request Details
Property Description
Looking for some more space in a property? Need a bigger family due to a growing family?. Then look no further than this ready to move into property already extended for you.
This extended and converted five bedroom, including loft bedroom, semi detached property has space for five cars to the fore and rear access for cars leading to garage/workshop at rear. The property comprises; porch entrance into hallway, two reception rooms plus large kitchen/ breakfast. Ground floor shower room and first floor bathroom. Four bedrooms to the first floor and loft room with Velux window and staircase.
Located in a quiet Cul de sac location in the popular area close to local shops, facilities and amenities.
Approach
Block paved driveway for multiple cars. Porch and front door leading into;
Hallway
12'3" x 6'9"
Storage cupboard, stairs leading to first floor with additional storage under. Central heated radiator and door leading to;
Reception Room One
14'7" x 10'6"
Central heated radiator and double glazed bay window to front elevation.
Reception Room Two
25'9" x 10'9"
Extended lounge with feature integrated fish tank into the wall, central heated radiator and double glazed patio doors leading to garden.
Living Kitchen
21'9" x 14'5" (max)
Large modern open space with social area and large feature integrated fish tank into dividing lounge wall, breakfast island with integrated hob with extractor over and storage under and granite work top. Further Granite work surface incorporating wall, floor and drawer units and sunken sink and separate basin with mixer tap and hose attachment over. Integrated oven, microwave, washing machine and fridge freezer. Double glazed windows to rear elevation and patio doors leading to garden.
Downstairs Shower
11'6" x 7'0" (max)
Three piece suite comprising; shower cubicle, low flush W.C and pedestal basin. Heated towel rail.
Landing
Stairs leading to Bedroom Five, Loft Room and doors leading to;
Bedroom One
14'7" x 10'8"
Central heated radiator and double glazed bay window to front elevation.
Bedroom Two
14'7" x 10'8"
Double glazed window to rear elevation and central heated radiator.
Bedroom Three
11'0" x 11'0"
Central heated radiator and double glazed widow to rear elevation.
Bedroom Four
7'6" x 6'9"
Central heated radiator and double glazed window to front elevation.
Bedroom Five
14'1" x 13'3"
Central heated radiator and large Velux window.
Bathroom
11'6" x 7'6" (max)
Three piece suite comprising; bath, pedestal basin and low flush W.C. Heated towel rail and obscure double glazed window to rear and side elevations.
Garden
Brick built storage building. Paved area and remainder laid to a two tier lawn with fence to borders.
Property Location
Marketed by Purplebricks, Head Office
Disclaimer Property descriptions and related information displayed on this page are marketing materials provided by Purplebricks, Head Office. estateagents365.uk does not warrant or accept any responsibility for the accuracy or completeness of the property descriptions or related information provided here and they do not constitute property particulars. Please contact Purplebricks, Head Office for full details and further information.


