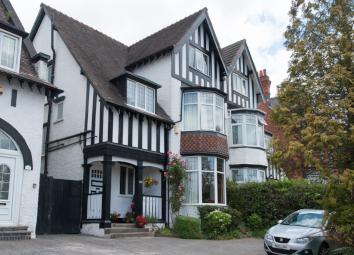Semi-detached house for sale in Birmingham B24, 5 Bedroom
Quick Summary
- Property Type:
- Semi-detached house
- Status:
- For sale
- Price
- £ 325,000
- Beds:
- 5
- Baths:
- 2
- Recepts:
- 2
- County
- West Midlands
- Town
- Birmingham
- Outcode
- B24
- Location
- Kingsbury Road, Erdington, Birmingham B24
- Marketed By:
- Green & Company - Erdington Sales
- Posted
- 2024-04-28
- B24 Rating:
- More Info?
- Please contact Green & Company - Erdington Sales on 0121 721 8878 or Request Details
Property Description
No chain, Deceptively spacious Semi Detached House comprising of; five impressive bedrooms, two reception rooms, extended breakfast kitchen, guest w.c, bathroom and two shower rooms. Beautifully high ceilings in most rooms, driveway providing parking for ample cars and a substantial private rear garden. Ideally located for transport links and local amenities. Viewing Highly recommended. EPC Rated D
No chain, Deceptively spacious Semi Detached House comprising of; five impressive bedrooms, two reception rooms, extended breakfast kitchen, guest w.c, bathroom and two shower rooms. Beautifully high ceilings in most rooms, driveway providing parking for ample cars and a substantial private rear garden. Ideally located for transport links and local amenities. Viewing Highly recommended. EPC Rated D
approach Via driveway leading to attractive entrance
entrance hall Grand entrance hall with guest w.c under stairs, upvc window to front elevation, radiator, two wall mounted light fittings, doors leading to two reception rooms, extended breakfast kitchen and stairs to first floor.
Reception room one 12' 0" x 18' 5" (3.67m x 5.62m max) Beautiful upvc bay window to front elevation, feature fire place with gas insert, radiator and ceiling mounted light fitting.
Reception room two 17' 7" x 12' 0" (5.37m x 3.66m) max Patio doors leading to garden, feature fire place with gas insert, radiator and ceiling mounted light fitting.
Extended breakfast kitchen 24' 0" x 11' 8" (7.34m x 3.58m) max Extended Breakfast Kitchen with a range of wall and base units with roll top work surfaces, stainless steel sink and drainer with mixer tap, cooker point with extractor hood over, integral dishwasher, space for fridge freezer, space for under counter fridge, upvc window to side elevation, upvc window to rear elevation, upvc door leading to garden, skylight, two ceiling mounted light fittings, one wall mounted light fitting, fuse board, two radiators, built in larder cupboard and storage cupboard.
Utility room 4' 2" x 4' 11" (1.27m x 1.5m) Housing Ferroli combination boiler, plumbing for washing machine and tumble dryer, radiator and upvc window to side elevation.
Under stairs guest W.C Comprising of white w.c and wash hand basin with mixer tap, upvc obscure window to side elevation and wall mounted light fitting.
Landing Upvc window to side elevation, one ceiling mounted light fitting, one wall mounted light fitting, door to three bedrooms, bathroom and shower room, stairs to second floor.
Bedroom one 18' 4" max x 12' 0" (5.61m x 3.66m) Having feature bay window to front elevation, chimney breast, radiator, ceiling mounted light fitting and sink with vanity unit.
Bedroom two 17' 1" x 12' 0" (5.21m x 3.68m) max Upvc double glazed window to rear elevation, chimney breast, radiator, ceiling mounted light fitting.
Bedroom five 12' 0" x 10' 0" max (3.68m x 3.07m) Upvc window to rear elevation, radiator, ceiling mounted light fitting, feature fire place (no insert).
Bathroom 9' 6" x 8' 0" (2.92m x 2.44m) White suite comprising of roll top double ended bath with mixer tap, wash hand basin and w.c, upvc to front elevation, gas central heated towel rail and two wall mounted light fittings.
Shower room 6' 0" x 3' 0" (1.83m x 0.93m) Glass shower cubical with electric shower, upvc obscure window to side elevation, ceiling mounted light fitting.
Second floor landing Upvc window to side elevation, ceiling mounted light fitting and doors leading to two bedrooms and shower room.
Bedroom three 14' 0" x 12' 0"max (4.28m x 3.67m) Upvc window to front elevation, chimney breast, radiator and ceiling mounted light fitting.
Bedroom four 12' 0" max x 11' 6" (3.68m x 3.52m) Upvc window to rear elevation, chimney breast, radiator and ceiling mounted light fitting, loft hatch.
Shower room 9' 9" x 6' 3" (2.98m x 1.91m) Comprising of large corner shower with electric shower, white w.c and wash hand basin, extractor fan, gas central heated towel rail and four spotlights.
Garden Well presented private rear garden, mainly laid to lawn with mature shrub and hedge boarder. Patio area leading to outbuildings providing storage, outside tap and side entry gate.
Fixtures and fittings as per sales particulars.
Tenure
The Agent understands that the property is freehold. However we are still awaiting confirmation from the vendors Solicitors and would advise all interested parties to obtain verification through their Solicitor or Surveyor.
Green and company have not tested any apparatus, equipment, fixture or services and so cannot verify if they are in working order, or fit for their purpose. The buyer is strongly advised to obtain verification from their Solicitor or Surveyor. Please note that all measurements are approximate.
Want to sell your own property?
Contact your local green & company branch on
Property Location
Marketed by Green & Company - Erdington Sales
Disclaimer Property descriptions and related information displayed on this page are marketing materials provided by Green & Company - Erdington Sales. estateagents365.uk does not warrant or accept any responsibility for the accuracy or completeness of the property descriptions or related information provided here and they do not constitute property particulars. Please contact Green & Company - Erdington Sales for full details and further information.


