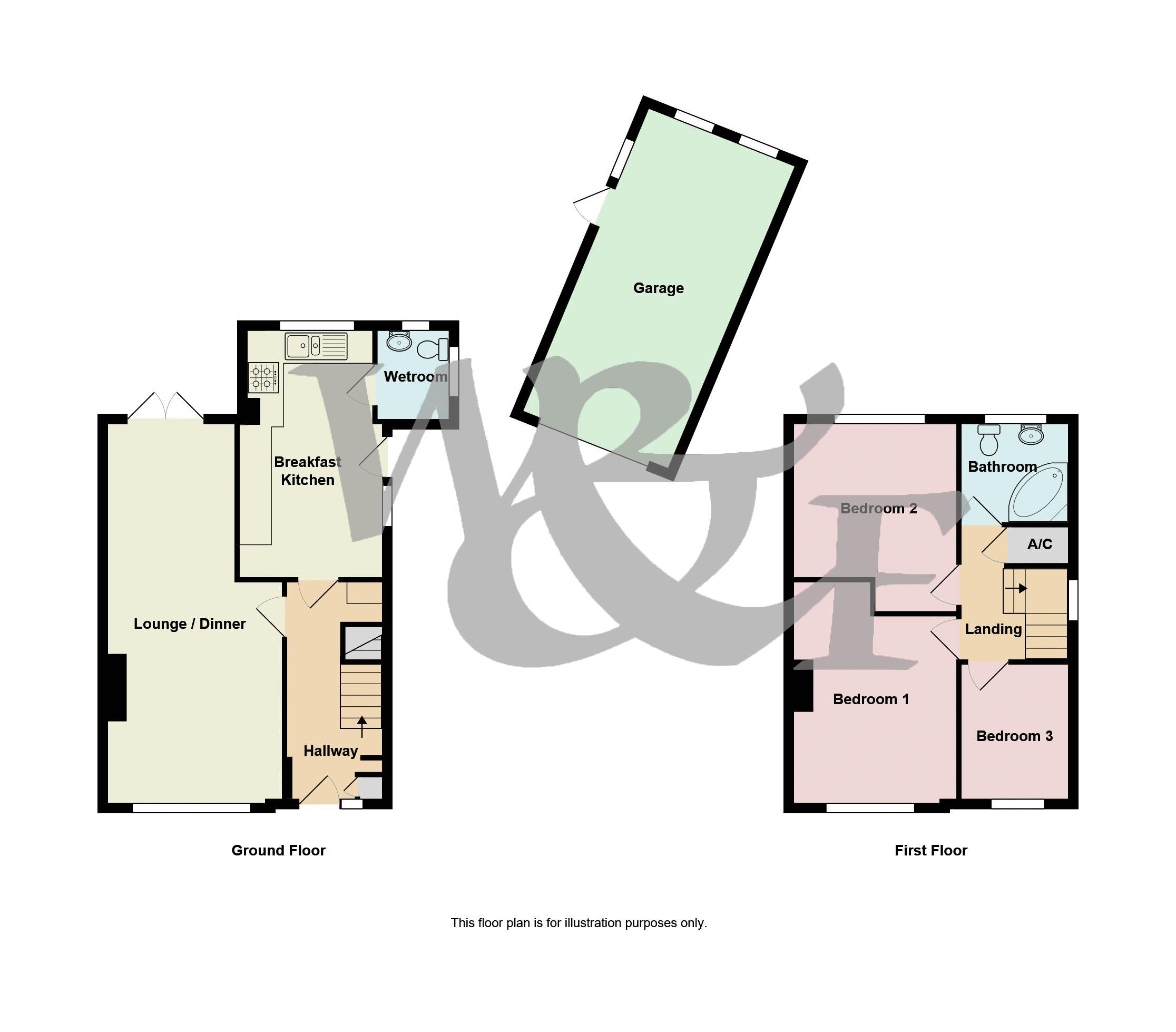Semi-detached house for sale in Birmingham B24, 3 Bedroom
Quick Summary
- Property Type:
- Semi-detached house
- Status:
- For sale
- Price
- £ 220,000
- Beds:
- 3
- Baths:
- 2
- Recepts:
- 1
- County
- West Midlands
- Town
- Birmingham
- Outcode
- B24
- Location
- Quincey Drive, Erdington, Birmingham B24
- Marketed By:
- Waller & Farnworth
- Posted
- 2024-04-30
- B24 Rating:
- More Info?
- Please contact Waller & Farnworth on 0121 411 0697 or Request Details
Property Description
*attention garden lovers* - no chain. A well-presented three bedroom semi-detached family home with an unusually large / additional area of garden compared to normal plus detached garage and double gates to the side elevation. This provides access for caravan / trailer or similar and the opportunity to extend, subject to planning permission. Other property benefits include dual aspect lounge / diner, extended breakfast kitchen and ground floor wet room shower / WC extension, three first floor bedrooms and family bathroom, gas central heating, double glazing and block paved driveway providing off road parking. This property is located at the end of a popular cul-de-sac off Holly Lane, close to Kingsbury Road in Erdington and accordingly has the advantage of being only 1/3 of a mile away from the popular St Peter & St Paul Catholic School. In addition local shops and major bus routes are around ½ mile, access to M6 at J5 and J6 plus major shops within 2 miles. Please contact the office to arrange your viewing. Tenure: Freehold
Descriptions, floor plans, measurements and photographs of the property are subjective and are used in good faith as an opinion and not as a statement of fact. Please make further specific enquiries to ensure that our descriptions, floor plans, measurements and photographs are likely to match any expectations you may have of the property. We have not tested any services, systems or appliances at this property. We strongly recommend that all the information we provide be verified by you on inspection and by your surveyor and conveyancer.
Measurements supplied are for general guidance only and as such should be considered as incorrect. Tenure must be confirmed via solicitors. All images are property of waller & farnworth ltd.
Entrance Hall (14' 0'' x 5' 11'' (4.26m x 1.80m))
Lounge Diner (23' 1'' x 10' 11'' max (7.03m x 3.32m))
Lounge Area (13' 6'' x 10' 11'' (4.11m x 3.32m))
Dining Area (9' 4'' x 7' 11'' (2.84m x 2.41m))
Kitchen (15' 0'' x 9' 0'' max (4.57m x 2.74m))
Bedroom 1 (11' 9'' x 10' 4'' max (3.58m x 3.15m))
Bedroom 2 (11' 1'' max x 10' 2'' (3.38m x 3.10m))
Bedroom 3 (8' 2'' x 6' 9'' (2.49m x 2.06m))
Bathroom (6' 9'' x 5' 7'' (2.06m x 1.70m))
Detached Garage (19' 11'' x 9' 6'' (6.07m x 2.89m))
Property Location
Marketed by Waller & Farnworth
Disclaimer Property descriptions and related information displayed on this page are marketing materials provided by Waller & Farnworth. estateagents365.uk does not warrant or accept any responsibility for the accuracy or completeness of the property descriptions or related information provided here and they do not constitute property particulars. Please contact Waller & Farnworth for full details and further information.


