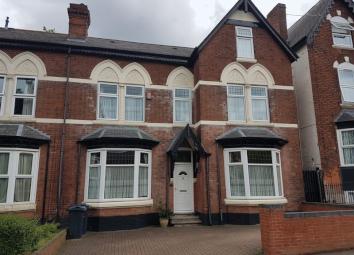Semi-detached house for sale in Birmingham B16, 6 Bedroom
Quick Summary
- Property Type:
- Semi-detached house
- Status:
- For sale
- Price
- £ 424,900
- Beds:
- 6
- Baths:
- 1
- Recepts:
- 3
- County
- West Midlands
- Town
- Birmingham
- Outcode
- B16
- Location
- Stanmore Road, Edgbaston, Birmingham B16
- Marketed By:
- Cottons Chartered Surveyors
- Posted
- 2024-04-08
- B16 Rating:
- More Info?
- Please contact Cottons Chartered Surveyors on 0121 659 0094 or Request Details
Property Description
A highly spacious three storey traditional five/six bedroom semi detached home with further development potential within a highly convenient location in edgbaston on the outskirts of birmingham city centre. Viewings vital to appreciate size on offer. Benefiting from a host of original style features, double glazing, combi gas central heating, this ideal family home comprises; front block driveway, hallway, three reception rooms, breakfast kitchen, utility room, downstairs W.C., spacious cellar, five double bedrooms over two storeys, sixth single bedroom/study, first floor bathroom with separate shower cubicle and W.C., additional separate first floor W.C., second floor W.C., small store room and large store room ( circa. 31 sq m) with development potential into further habitable accommodation (subject to any consents where applicable). To the rear an easy maintenance courtyard garden with outbuilding. EPC Rating: E(47)
Location
The property is located on Stanmore Road off Hagley Road in a predominantly residential location ideally situated 1.8 miles from Broad Street Birmingham City Centre, 2.8 miles from Grand Central Train Station, one mile from Bearwood and local shops and amenities and 3.7 miles from M5 junction 3.
Overview
The property is a grand three storey semi detached family dwelling built circa 1900's of brick built construction. The property is approached via a herringbone block paved driveway benefiting from a rear easy maintenance courtyard garden accommodating spacious outbuildings.
The property benefits from double glazing and combination gas central heating, a range of contemporary modern built in wardrobes into three of the bedrooms and has spacious accommodation throughout.
Further Potential
On the second floor the property has a significant store room circa 31sqm which has excellent potential for further internal development within the property.
Accommodation
Inner Vestibule
Entrance Hallway
Reception Room One (16' 8'' excluding bay x 13' 7'' into chimney breast recess (5.07m x 4.14m))
Reception Room Two (13' 8'' into chimney breast recess x 12' 3'' excluding bay (4.17m x 3.74m))
Reception Room Three (13' 7'' into chimney breast recess x 12' 4'' excluding bay (4.15m x 3.77m))
Kitchen (13' 7'' x 8' 11'' (4.15m x 2.72m))
Downstairs W.C
Utility Room (6' 0'' x 4' 9'' (1.84m x 1.46m))
Cellar (16' 2'' x 13' 6'' into chimney breast recess (4.94m x 4.11m))
Wet Room
With wash basin and shower.
Stairs And First Floor Landing
Bedroom One (16' 7'' x 13' 7'' (5.05m x 4.13m))
Bedroom Two (16' 8'' x 13' 7'' (5.09m x 4.13m))
Bedroom Three (13' 7'' into chimney breast recess x 12' 4'' (4.13m x 3.76m))
Study/Bedroom Six (8' 6'' x 4' 1'' (2.6m x 1.25m))
Family Bathroom (9' 6'' x 8' 11'' (2.89m x 2.72m))
With corner bath, seperate shower cubicle, wash basin and W.C.
Additional W.C
Stairs And Second Floor Landing
Bedroom Four (16' 8'' x 13' 9'' into chimney breast recess(5.08m x 4.2m))
Bedroom Five (13' 10'' into chimney breast recess x 8' 11'' (4.22m x 2.72m))
W.C
With wash basin and W.C
Store Room One (15' 0'' x 4' 2'' (4.57m x 1.26m))
Store Room Two (24' 8'' x 13' 8'' (7.53m x 4.16m))
Property Location
Marketed by Cottons Chartered Surveyors
Disclaimer Property descriptions and related information displayed on this page are marketing materials provided by Cottons Chartered Surveyors. estateagents365.uk does not warrant or accept any responsibility for the accuracy or completeness of the property descriptions or related information provided here and they do not constitute property particulars. Please contact Cottons Chartered Surveyors for full details and further information.



